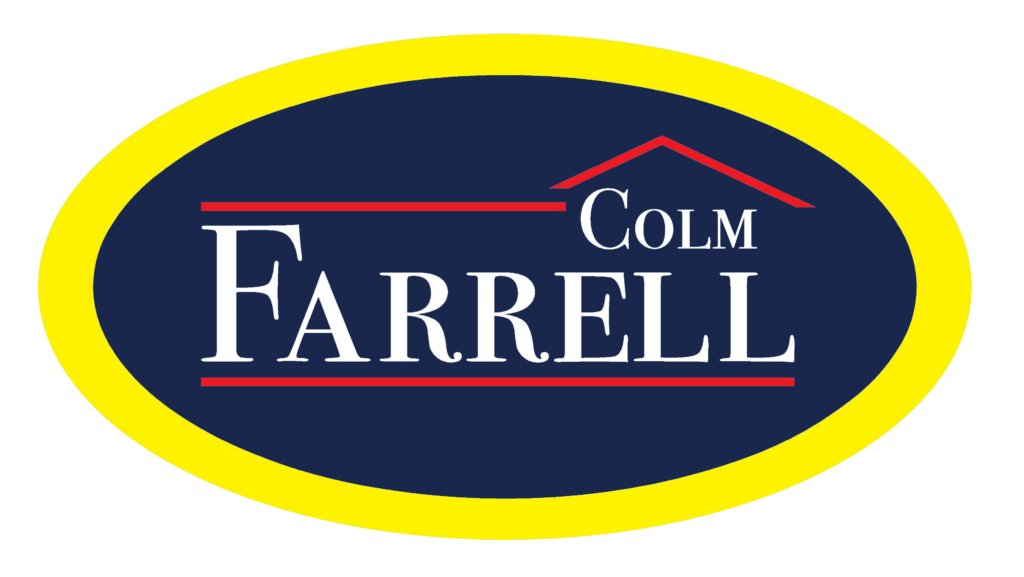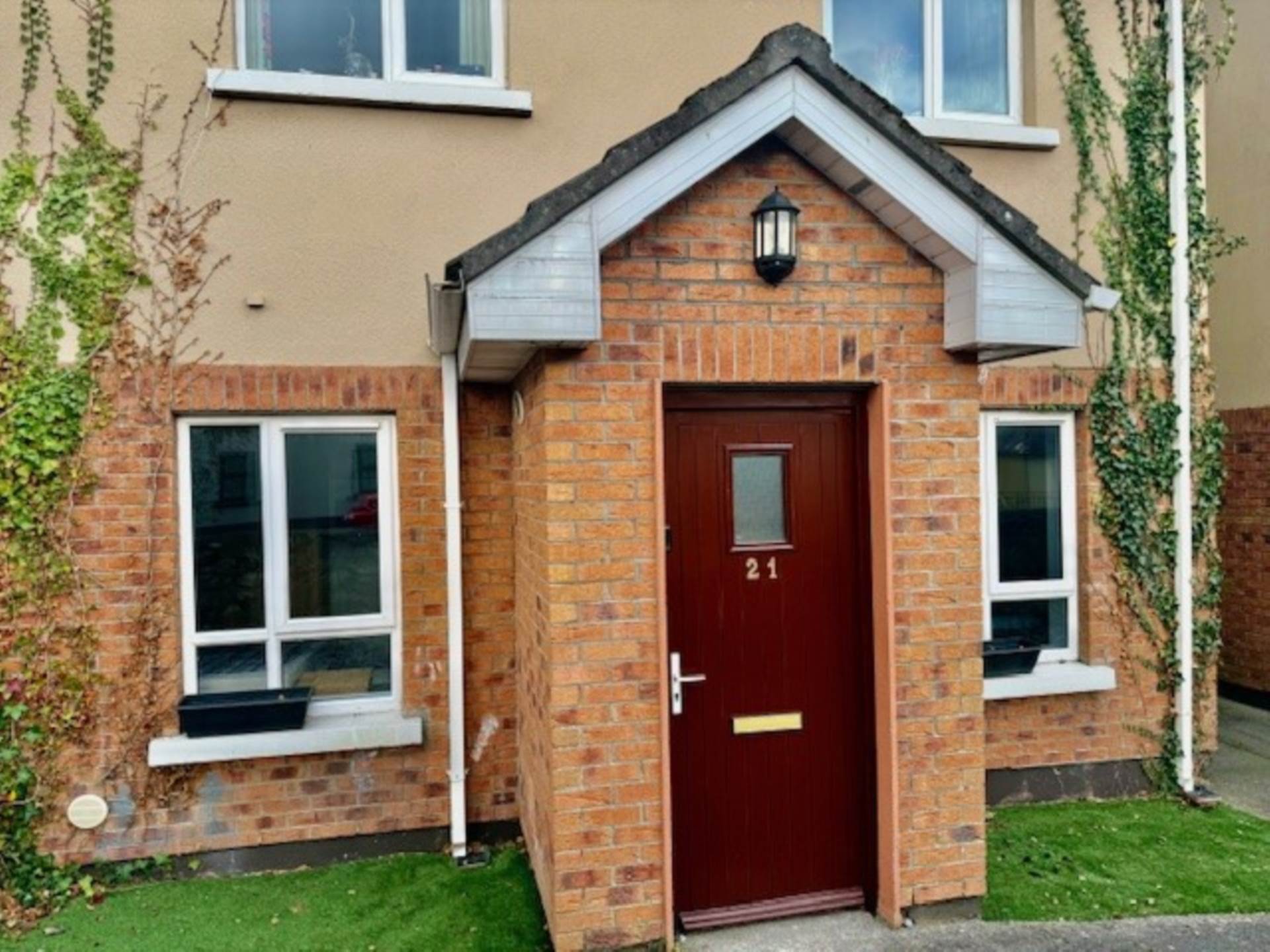
21 Coole Haven, Gort, Co. Galway, H91 YP66
21 Coole Haven, Gort, Co. Galway, H91 YP66
Type
Apartment
Status
Sale Agreed
BEDROOMS
3
BATHROOMS
1
Size
61sq. m
BER
BER No: 104954433
EPI: 219.95

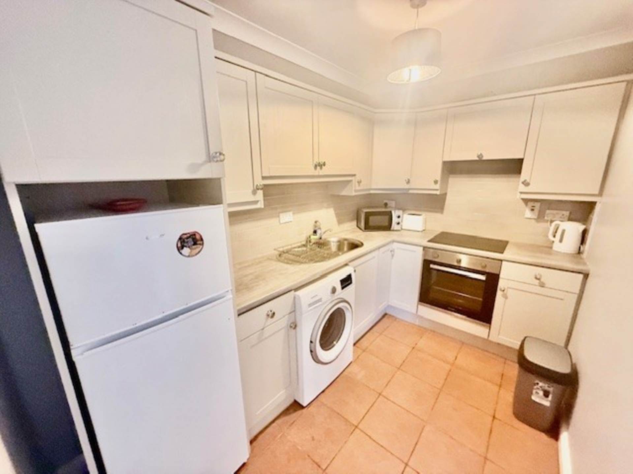
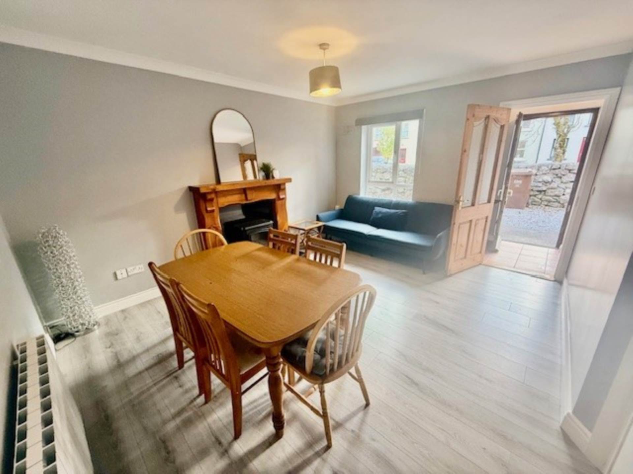
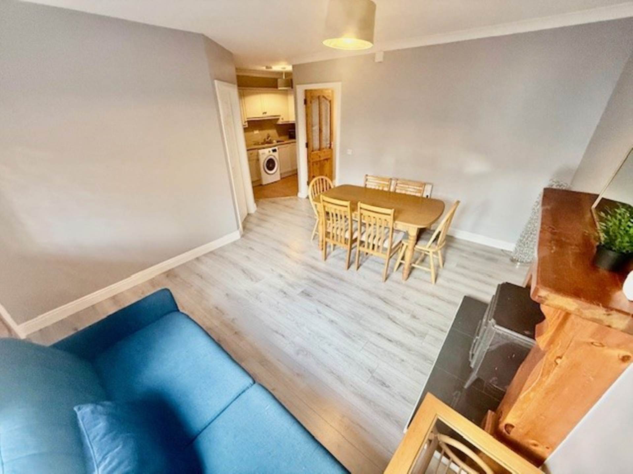
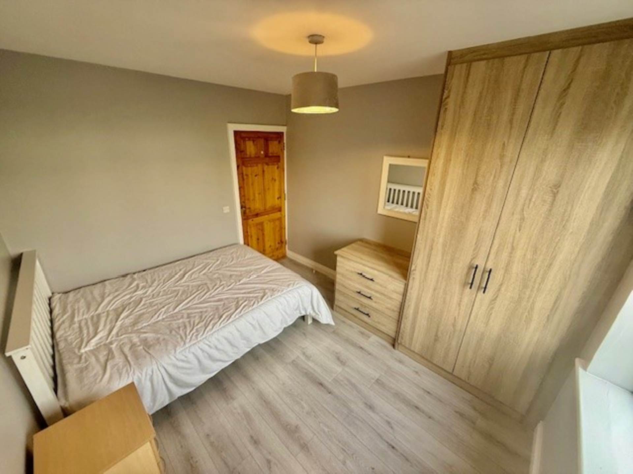
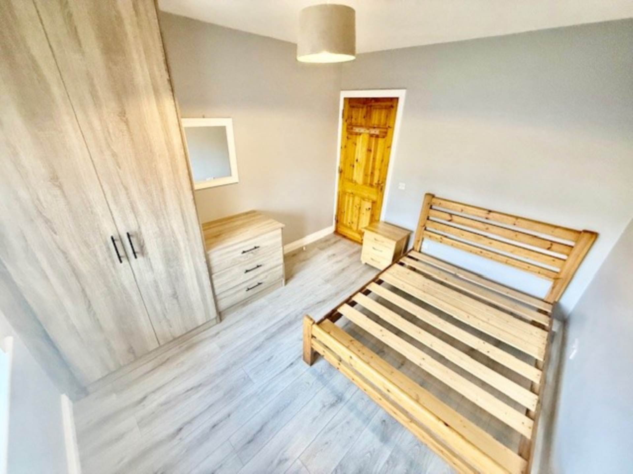
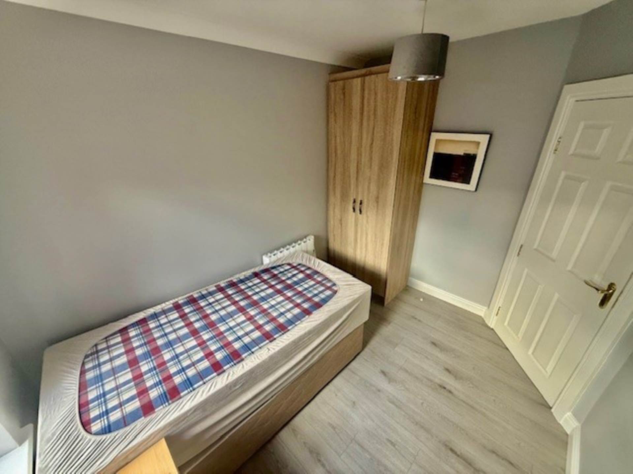
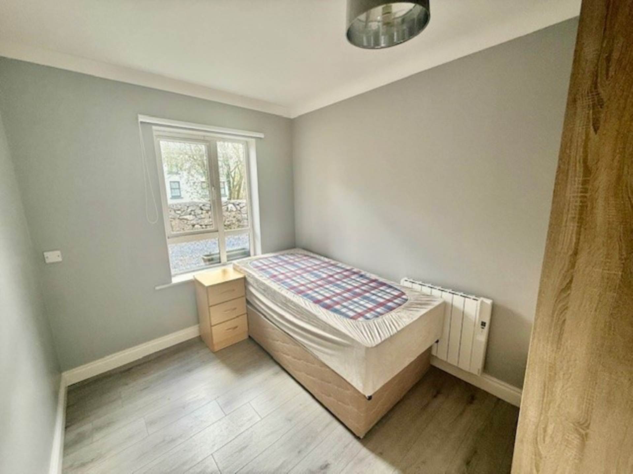
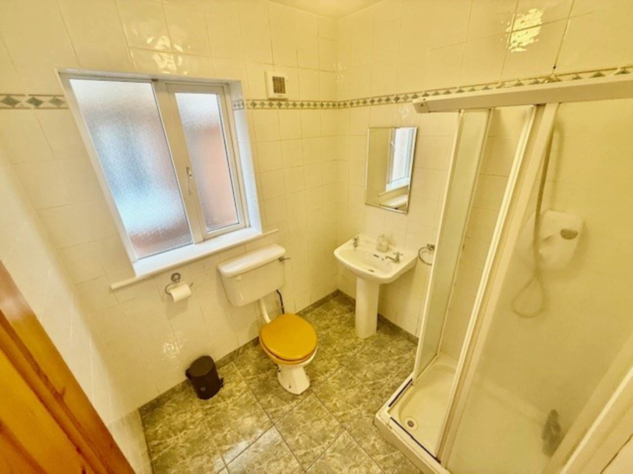
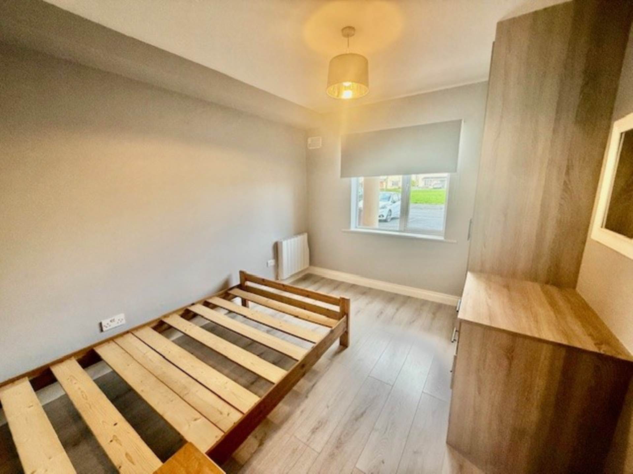
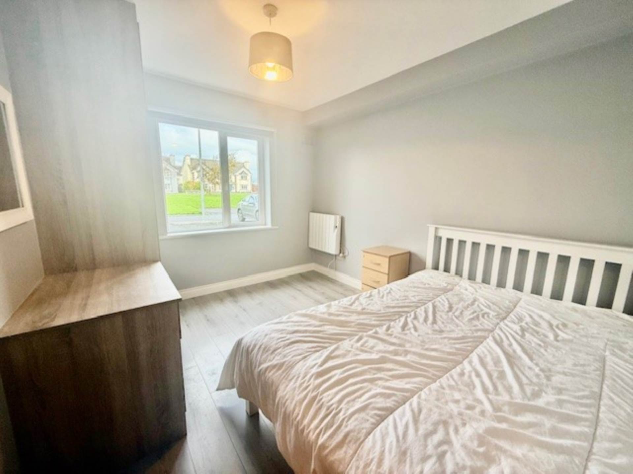
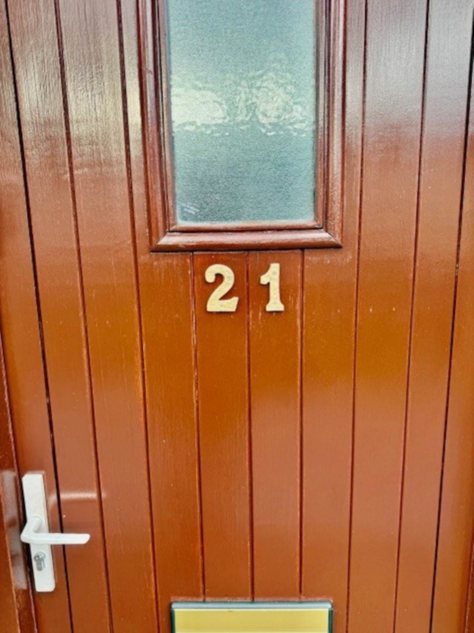
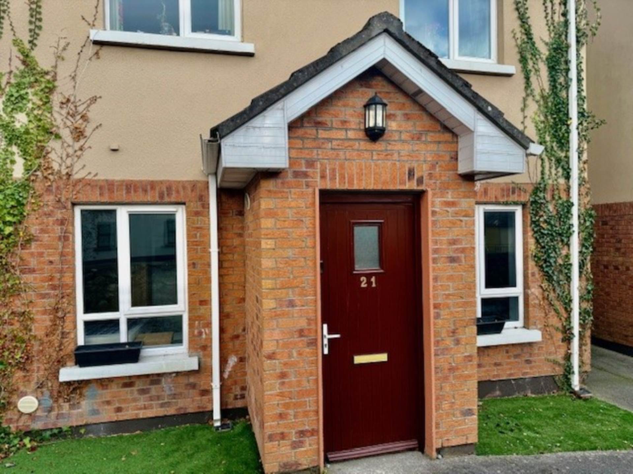













Description
Farrell Auctioneers Valuers and Estate Agents Ltd brings to the market this 3-bedroom ground floor apartment located in the centre of Gort Town walking distance to all amenities. Accommodation includes living/dining/kitchen area, 3 double bedrooms and a bathroom. The development of Coole Haven is a quiet peaceful place, and it is maintained to a high standard by a residents committee. There is a crèche/preschool located on the development also.
This well maintained apartment has a lot to offer the would be investor or perhaps the first step on the housing ladder. The location is enviable as it`s on the town centre of Gort which has schools, doctors surgeries, independent shops and butchers along with 3 supermarkets, hairdressers, chemists, restaurants, bars, a couple of take aways, boutiques, picture framers, antique shop, several beauticians. Gort has the benefit of a train station and excellent bus services along with being next to the motor way network with the M18 1 km. There are many sports facilities to include 18 hole championship golf club, GAA grounds, organised park runs at Coole Park and other routes for walking along by the river.
We highly recommend viewing this property to arrange a viewing please contact our office on 091 - 632688
Leasehold with a 999 year lease created in 2004.
Features
- 3 Bedroom Ground Floor Apartment
- Approx. 660 sq. ft
- Built in approx. 2005
- Services Mains Supply
- Heating - Electric Storage Heaters
- Ideal investment property or starter home
- Walking distance to all amenities
- Commuting distance to Galway, Ennis, Limerick
- Management Fee - €631 Per Year
- Recently Refurbished
Accommodation
Entrance Porch - 1.25m (4'1") x 1.1m (3'7")
This area has tiled flooring
Living/Dining Area - 4.3m (14'1") x 3.5m (11'6")
This area has wood effect laminate flooring, newly upgraded panel heaters, feature fireplace with granite hearth and electric stove.
Kitchen - 3.2m (10'6") x 1.9m (6'3")
This area has fitted units, tiled floor and integrated appliances
Bedroom 1 - 3.2m (10'6") x 2.45m (8'0")
This room is located to the front left of the property and has wood effect laminate floorings, South West facing windows and fitted wardrobes
Hallway - 1.9m (6'3") x 0.95m (3'1")
Bathroom - 2m (6'7") x 1.95m (6'5")
This area is tiled floor to ceiling and contains w.c, w.h.b, corner shower, fitted wall mirror and Dimplex electric heater
Hallway - 1.05m (3'5") x 0.9m (2'11")
Bedroom 2 - 3.5m (11'6") x 3m (9'10")
This room is located to the rear of the property and has wood effect laminate flooring, North East facing windows and fitted wardrobe and drawer unit
Bedroom 3 - 3.5m (11'6") x 3m (9'10")
This room is located to the rear of the property and has wood effect laminate flooring, North Esast facing windows and fitted wardrobe and drawer units
