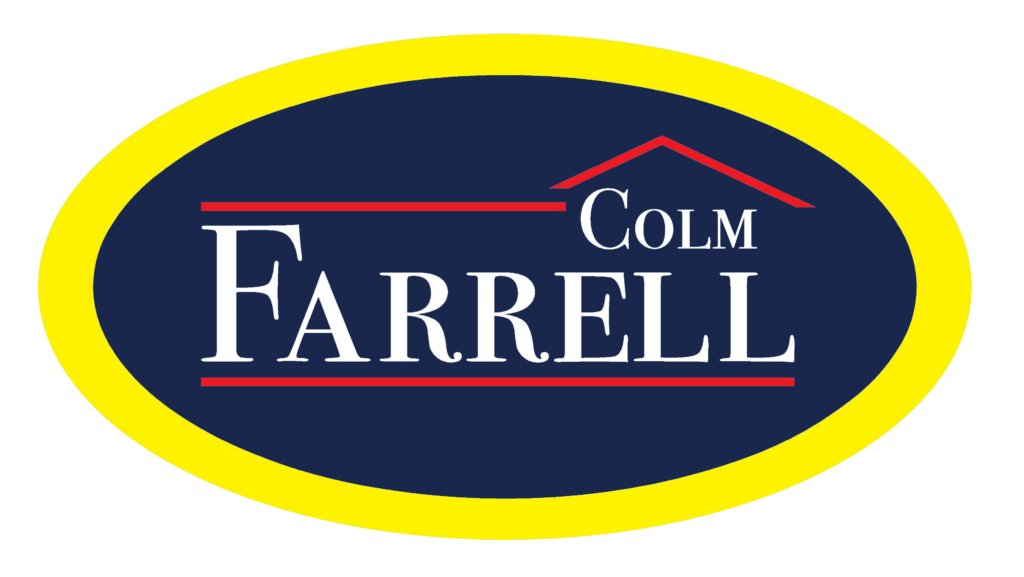
25 Riverwalk, Church Street, Gort, Co. Galway
25 Riverwalk, Church Street, Gort, Co. Galway
Type
Apartment
Status
Sale Agreed
BEDROOMS
2
BATHROOMS
2
BER
EPI: 274.71 kWh/m2/yr






















Description
We are delighted to offer this ground floor 2-bedroom apartment for sale by private treaty. The apartment is ideally located on the ground floor of this block with the main access door to the side of the property and patio doors at the rear which lead onto the brick patio overlooking Gort River. The apartment block has parking to the font, and as this is a ground floor apartment, there is a pedestrian ramp access which leads to an independent front door entrance.
The apartment offers all the comforts of modern day living close to town centre, adjacent ‘Market Hall’ which hosts supermarket, chemist, dentist and other retail outlets. Located just a short stroll to the town square where there is an abundance of shops, services, restaurants etc. This property is a must view to appreciate its location.
To arrange a viewing please call Farrell Auctioneers, Valuers and Estate Agents on 091-632 6898 or email alison@colmfarrell.com.
Features
- Independent door access to the side of the property
- Parking to the front
- Adjacent to Market Hall Retail Unit
- A short walk to town centre
- BER - D2
- Built in approx. 2002
- Management Fee - Approx. €1 600 per year
- Services - Mains Supply
- Heating - Electric Storage Heaters & Solid Fuel
- Walking distance to Gort town centre
Accommodation
Entrance Hallway - 1.6m (5'3") x 6.9m (22'8")
Vinyl flooring, electric storage heater and hot-press
Kitchen/Living/Dining Area - 4.6m (15'1") x 7.6m (24'11")
Fitted kitchen units, Connemara marble fireplace with electric stove, fitted TV unit and book case, sliding doors to brick paved patio area overlooking Gort River.
Bedroom 1 - 2.75m (9'0") x 3.45m (11'4")
Viinyl flooring, fitted wardrobe and north west facing windows with Venetians blinds
Bedroom 2 - 3.85m (12'8") x 3.4m (11'2")
Vinyl flooring, fitted wardrobes and north west facing windows with Venetian blinds
En - Suite - 3.5m (11'6") x 1.5m (4'11")
Tiled floor to 1/2 wall, and floor to ceiling in the shower area, w.c, w.h.b, shower and Dimplex electric heater
Bathroom - 1.7m (5'7") x 2.6m (8'6")
Vinyl Floor, bath with shower, w.c, w.h.b, Dimplex electric heater, shelved storage unit
Note:
Please note we have not tested any apparatus, fixtures, fittings, or services. Interested parties must undertake their own investigation into the working order of these items. All measurements are approximate and photographs provided for guidance only.
