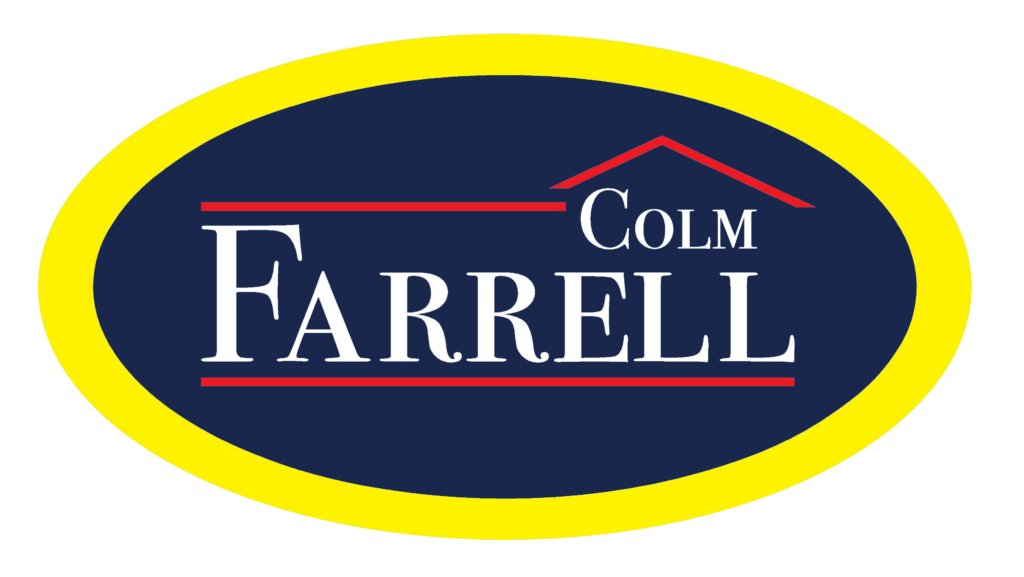
29 Gort Na Ri, Gort, Co. Galway
29 Gort Na Ri, Gort, Co. Galway
Type
Apartment
Status
Sale Agreed
BEDROOMS
2
BATHROOMS
1
BER




































Description
Welcome to 29 Gort na Ri, where apartment living and convenience meets, in this ground floor apartment brought to you by Farrell Auctioneers, Valuers & Estate Agents Ltd. Nestled in a highly sought-after development, this residence overlooks a well-maintained open green area.
The apartment boasts an inviting entrance hallway, leading to an open plan kitchen, dining, and living area that is perfect for entertaining. With two bedrooms and a well-appointed bathroom, this home provides ample space for comfortable, apartment living.
Beyond the apartment’s doorstep lies a world of convenience. The property is within walking distance of the Georgian town of Gort, which contains an abundance of amenities, which include many independent retail shops, businesses, supermarkets, a post office, garda station, train station, bus service, medical centres, a selection of restaurants, public houses and 2 hotels. Nature enthusiasts will delight in the proximity to Coole Park and The Burren National Park, offering endless opportunities for outdoor recreation.
Gort’s popularity as a residential location continues to soar, and it’s easy to see why. With excellent access to Galway, Limerick, Shannon, and Ennis via the nearby M18 motorway, this apartment provides a gateway to effortless commuting and exploration.
Whether you are a first-time buyer, an investor seeking a lucrative opportunity, or someone looking to down–size to a ground floor and easily accessible living space, this property is a fantastic choice.
To arrange a viewing and experience the charm of apartment living, please contact Farrell Auctioneers, Valuers & Estate Agents Ltd. at 091 – 632688.
Entrance Hall 4.20m x 1.0m
Open Plan Kitchen, Living, Dining 4.80m x 5.15m.
This area has porcelain tiling, fitted kitchen nits and storage heaters.
Main Bathroom 2.15m x 1.75m
This area has tiled flooring and contains w.c, w.h.b and shower.
Bedroom 1 3.40m x 2.45m
This room is located to the rear of the apartment and has wood effect laminate flooring and fitted wardrobes.
Bedroom 2 3.10m x 2.85m
This room is located to the rear of the apartment and has wood effect laminate flooring, fitted wardrobes and shelving and there is access to the rear patio area.
Accommodation
Entrance Hall - 4.2m (13'9") x 1m (3'3")
Open Plan Kitchen, Living, Dining Area - 4.8m (15'9") x 5.15m (16'11")
This area has porcelain tiling, fitted kitchen units and storage heaters
Bedroom 1 - 3.4m (11'2") x 2.45m (8'0")
This room is located to the rear of the apartment, has wood effect laminate flooring and fitted wardrobes
Bedroom 2 - 3.1m (10'2") x 2.85m (9'4")
This room is located to the rear of the apartment and has wood effect laminate flooring, fitted wardrobes and shelving, and there is access to the rear patio area.
Note:
Please note we have not tested any apparatus, fixtures, fittings, or services. Interested parties must undertake their own investigation into the working order of these items. All measurements are approximate and photographs provided for guidance only.
