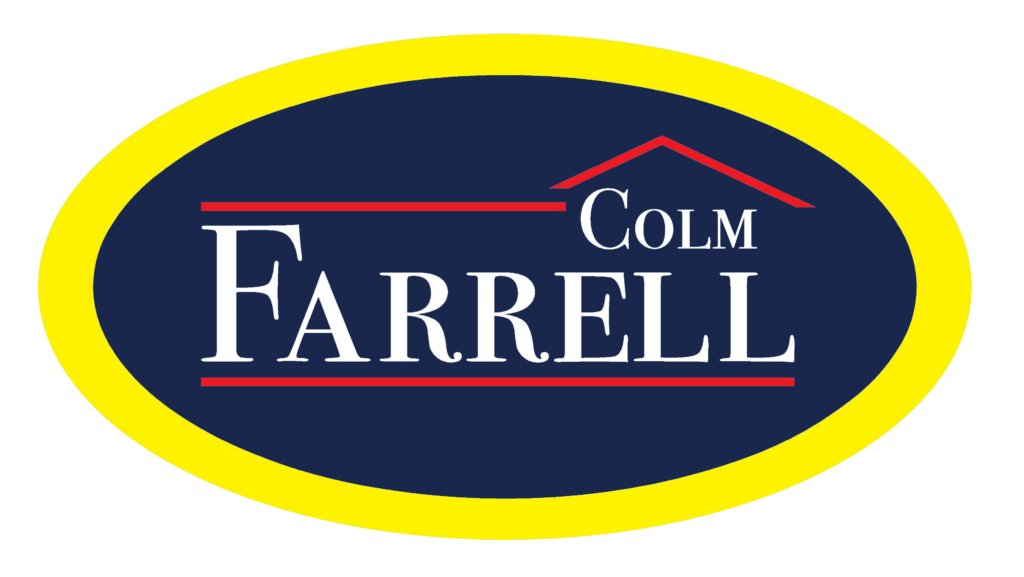
7 Tivoli Terrace, Lisdoonvarna, Co. Clare
7 Tivoli Terrace, Lisdoonvarna, Co. Clare
Type
End Of Terrace House
Status
Sold
BEDROOMS
2
BATHROOMS
2
Size
70 sq.m.
BER
EPI: 390.91 kWh/m2/yr






















Description
Farrell Auctioneers, Valuers & Estate Agents Ltd are delighted to bring to the market this recently renovated traditional terrace town house for sale by private treaty. In turn key condition ready for immediate occupancy. Located in the centre of Lisdoonvarna next to school shops and church.
This is one of a group of seven houses of traditional design. Some are presently used for commercial purposes and have a prime trading location. The house is built with stone and plaster rendering and has an extension to the rear. It has a slate roof, Teak windows and doors. Oil fired central heating with radiators in all rooms. It has a separate rear entrance with garden space at the rear and car parking space to the front. The property was completely renovated two years ago. This is an ideal opportunity to purchase a very unique property within such a central location. It would be an ideal permanent or retirement residence. It is full of charm and character with a pivotal location in the lovely Spa Town of Lisdoonvarna.
The property extends to approx, 80 sq. m and is part of the history of Lisdooonvarna village as it was originally built in approx. 1850.
The property has a wonderful location in the centre of this historic Spa Town of Lisdoonvarna. It offers a fine range of facilities including hotels, shops, primary and secondary schools, doctor's surgery, churches, traditional pubs and restaurants. It is only a short walk to the famous Spa Well Centre, Town Park, Sport fields with all-weather facilities.
To arrange to view this fantastic property please contact Farrell Auctioneers, Valuers & Estate Agents Ltd. on 091 - 632688.
Features
- Approx.785 sq. ft
- Located in the heart of Lisdoonvarna village
- Ideal retirement home or holiday home
- O.F.C.H
- Originally built in approx. 1850
- Services - Mains Supply
- Approx. 378 sq.m site with a separate rear entrance
Accommodation
Entrance Hallway - 3.72m (12'2") x 1.63m (5'4")
This area has tiled flooring
Sitting Room - 3.85m (12'8") x 3.59m (11'9")
This area has wood effect laminate flooring, bay window and oil stove with cast iron surround.
Kitchen/Dining Area - 4.21m (13'10") x 4.52m (14'10")
This area is an open plan area incorporating back hallway, There is tiled flooring, fitted cherry wood kitchen and hot press.
The back hallway has tiled flooring and is plumbed for washing machine and dryer.
Bedroom 1 - 2.25m (7'5") x 2.62m (8'7")
This room has wood effect laminate flooring.
En-Suite - 2.17m (7'1") x 1.04m (3'5")
This are has tiled flooring and contains w.c, ,w.h.b and extra large shower
Hallway - 2.72m (8'11") x 1.04m (3'5")
This area has tiled flooring
Bedroom 2 - 5.59m (18'4") x 2.69m (8'10")
This room has wood effect laminate flooring
Bathroom - 2.18m (7'2") x 2.54m (8'4")
This area has tiled flooring and contains bath with overhead shower, w.c and w.h.b
Note:
Please note we have not tested any apparatus, fixtures, fittings, or services. Interested parties must undertake their own investigation into the working order of these items. All measurements are approximate and photographs provided for guidance only.
