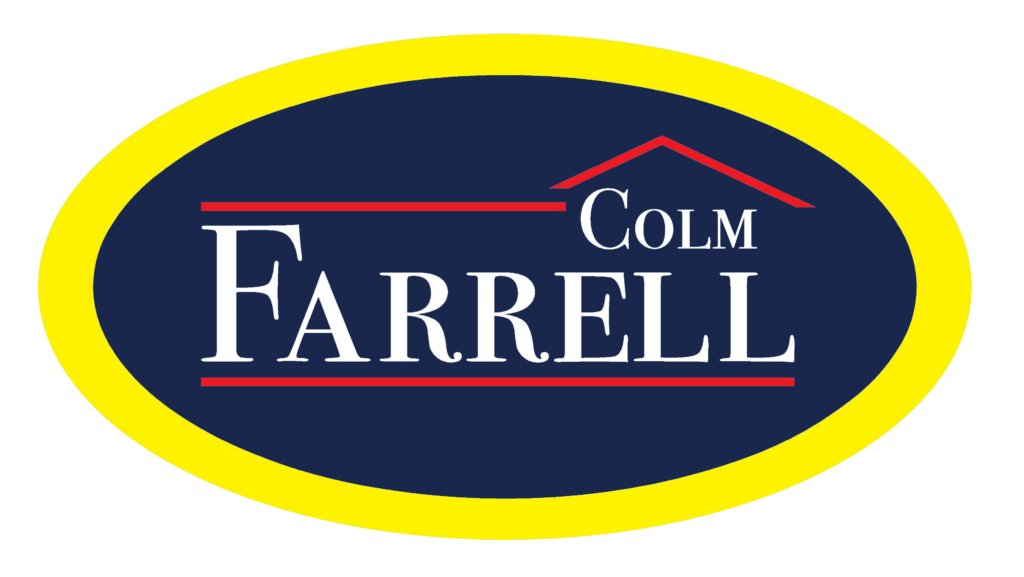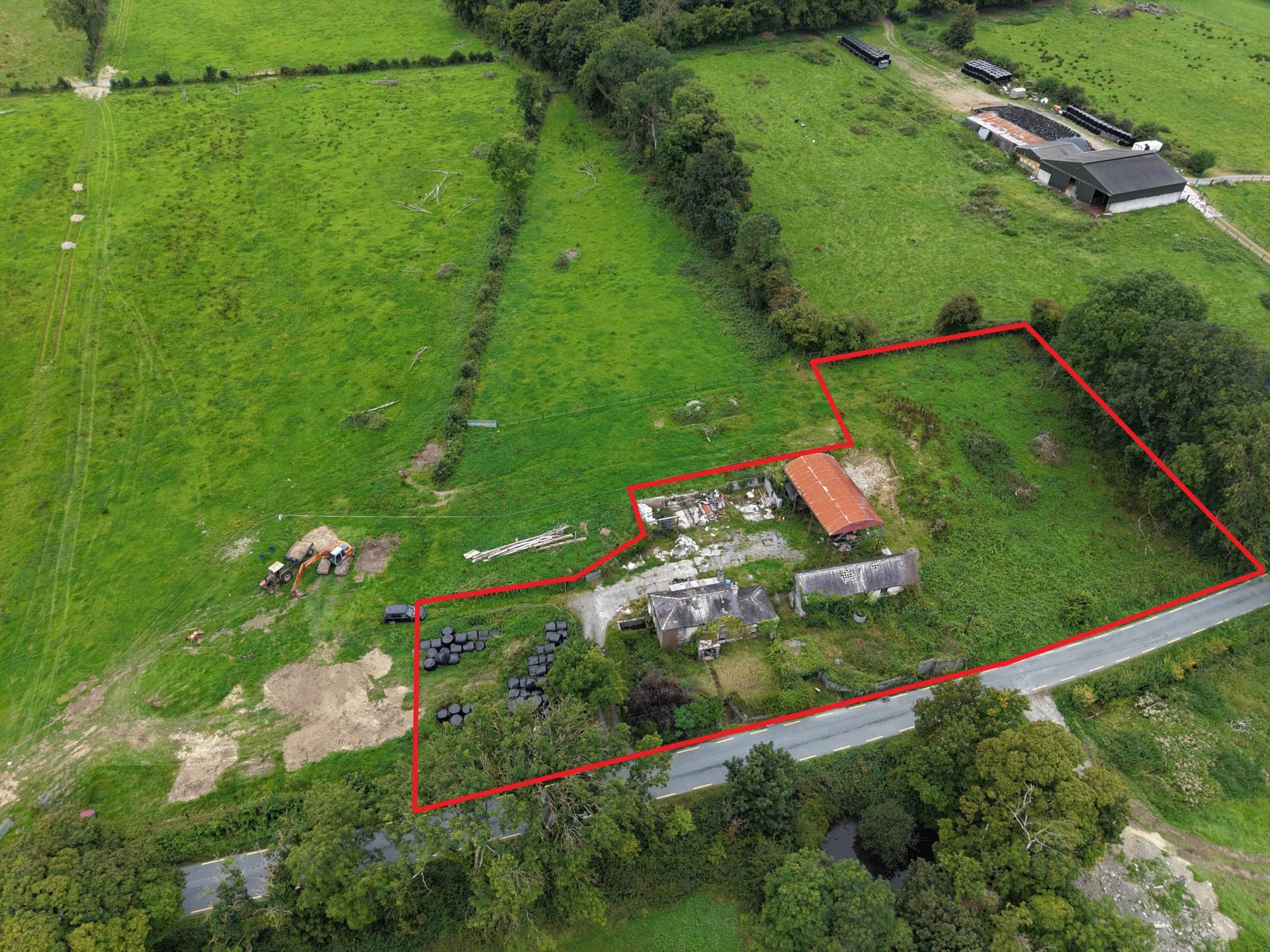
Aughrim, Kilcmmadan, Ballinasloe, Co. Galway, H53 V962
Aughrim, Kilcmmadan, Ballinasloe, Co. Galway, H53 V962
Price
€150,000
Type
Detached House
Status
For Sale
BEDROOMS
4
BATHROOMS
1
Size
1.00 acres
BER
BER No: 115931164
EPI: 706.18

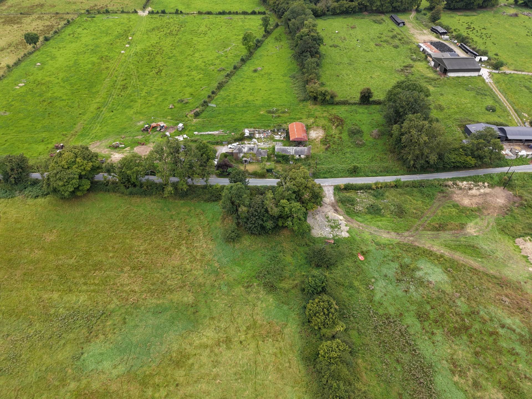
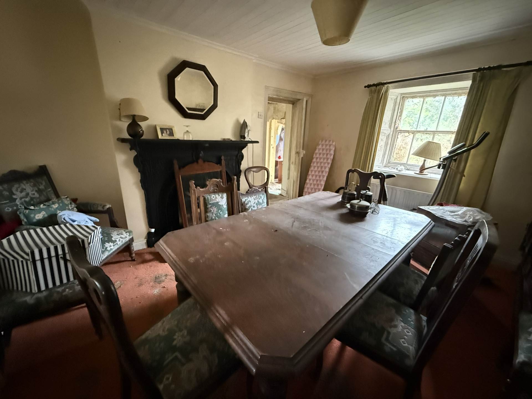
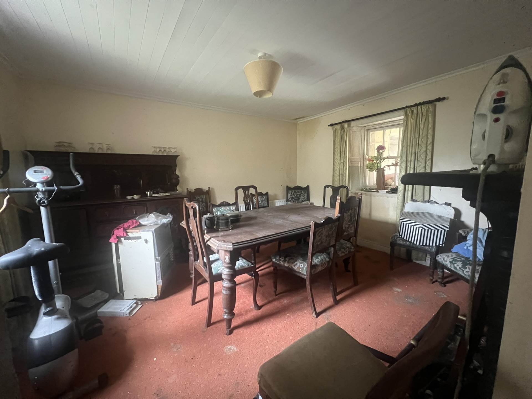
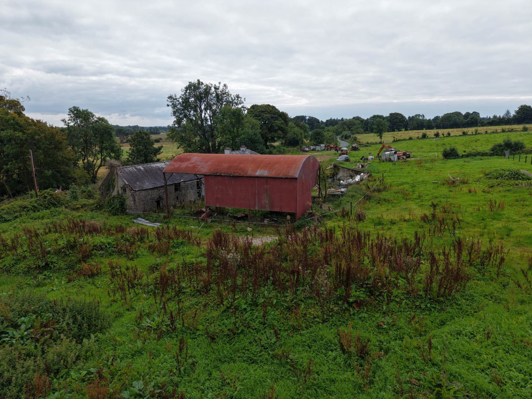
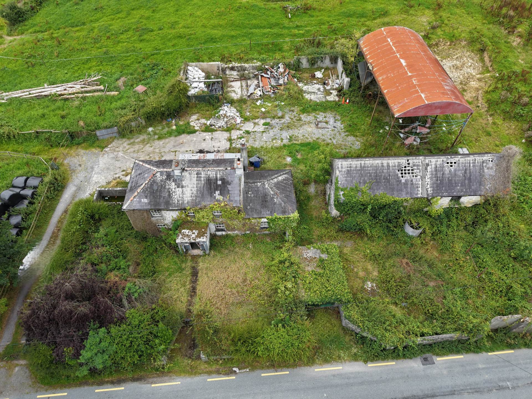
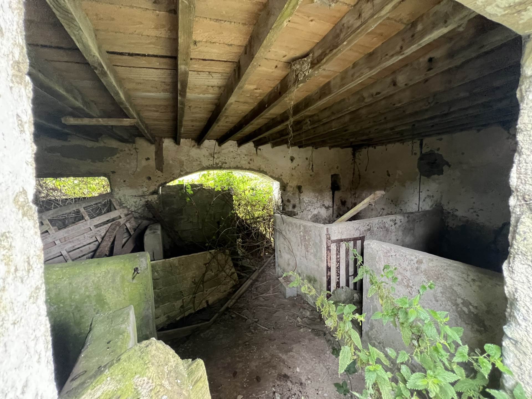
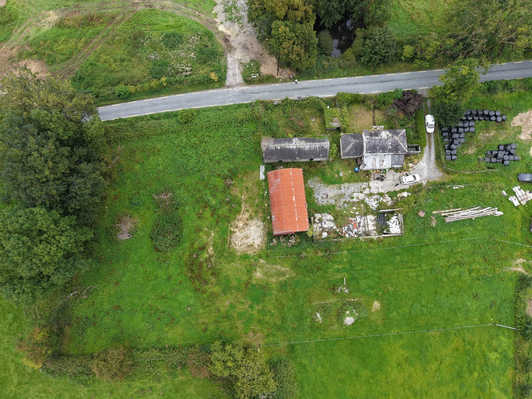
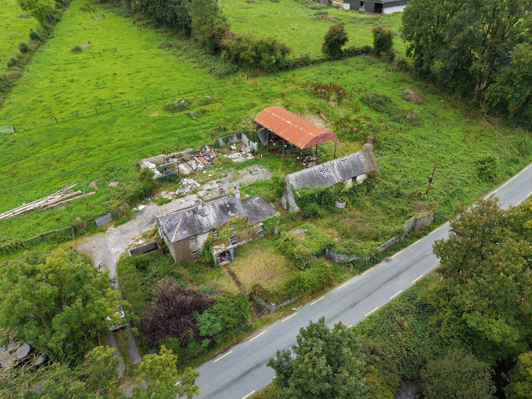
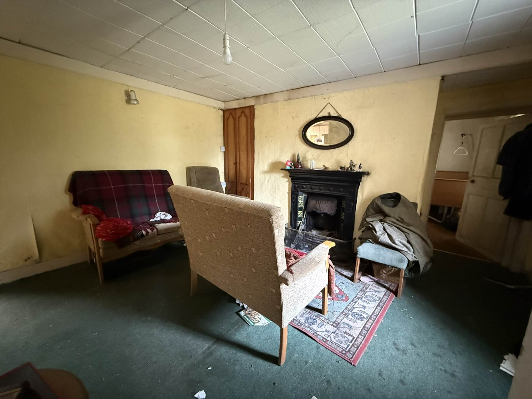
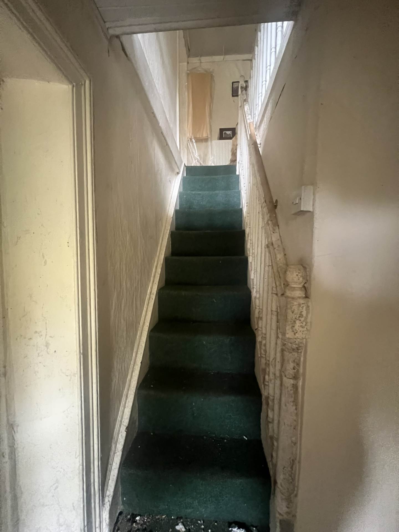
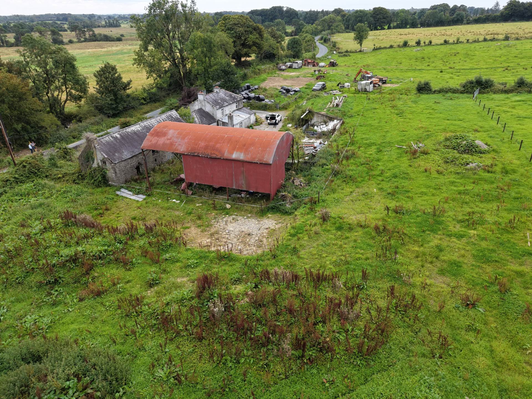
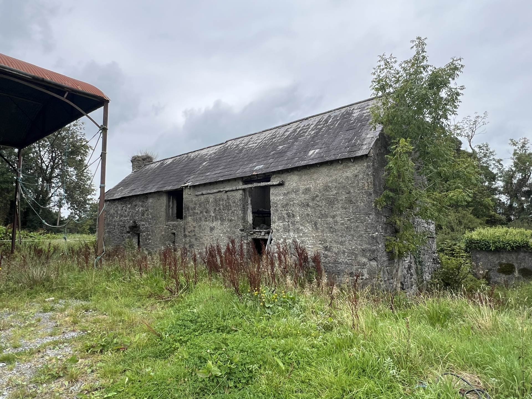
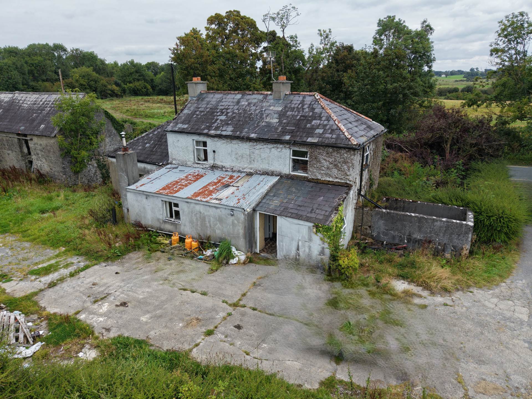
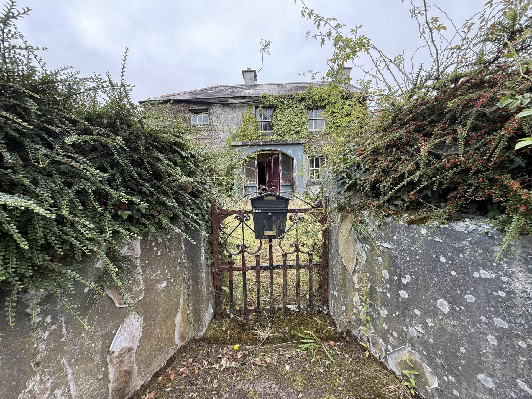
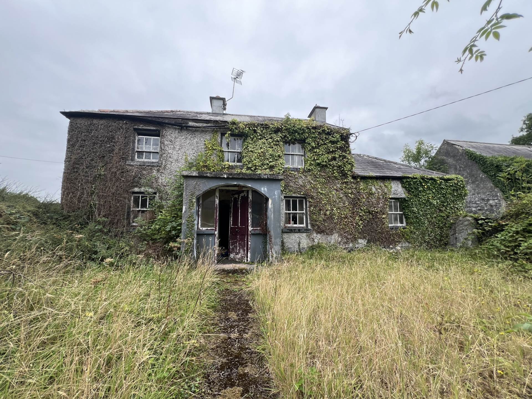
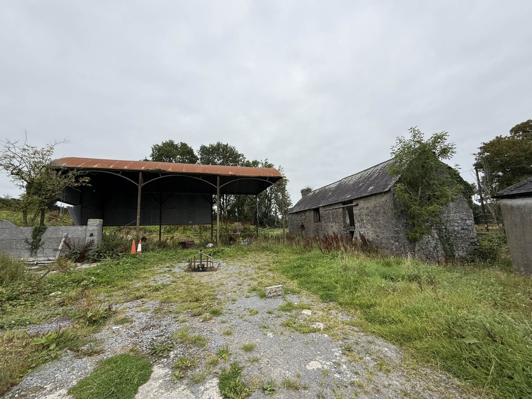
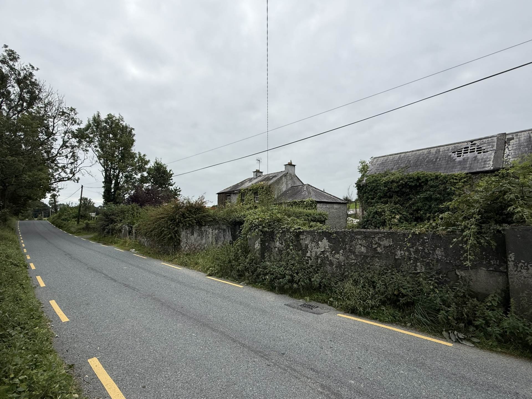
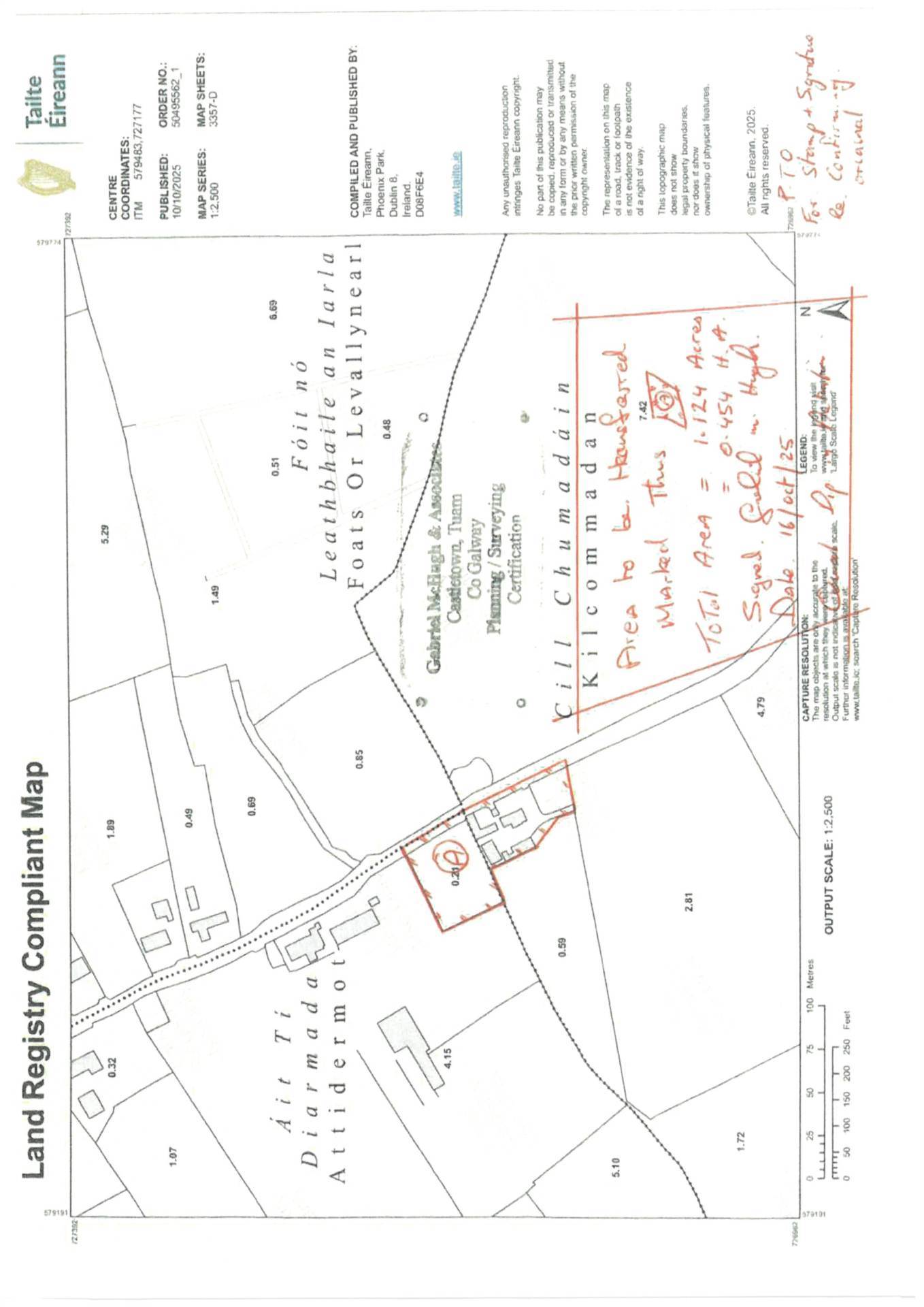



















Description
Farrell Auctioneers, Valuers & Estate Agents Ltd. together with P.F Quirke & Co. Ltd. Auctioneers are delighted to bring to the market this traditional two story farm house set on approx. 1 acre and located at Aughrim, Killcommadan, Ballinasloe, Co. Galway.
The property which was originally built in 1900 extends to approx. 1,454 sq.ft and accommodation includes entrance porch, entrance hallway, dining room, living room, kitchen, 4 bedrooms and a bathroom. Although the property is in need of total refurbishment it has huge potential and still has so much of the original character of the property.
Sanitation to the property is via a septic tank and water is from a private well which is within the site boundary. The property is accessed via a cattle grid entrance from a public road.
Externally the property has the benefit of a large yard to the rear, a 3 - span hay barn and limestone loft offering excellent storage. The out buildings combined with the yard space makes this ideal for those seeking a small holding or for equestrian use. The 0.5 acre paddock may have future site potential.
The property is ideally located in the peaceful rural setting while located just 8km from Ballinasloe town.
To arrange to walk the lands please contact our office on 091 - 632688 or P.F. Quirke & Co. Ltd on 052 - 6121622
Features
- 4 Bed Detached Dwelling In Need of Repair
- Approx. 1 Acre
- Sanitation - Septic Tank
- Water - Private Well
- O.F.C.H
- Road frontage
- Outbuildings located on the lands
- Huge potenital
- Maybe future site potential on the lands
- Located approx. 8km from Ballinasloe
Accommodation
Entrance Porch - 1.03m (3'5") x 1.85m (6'1")
Entrance Hall - 1.03m (3'5") x 1.04m (3'5")
Dining Room - 3.05m (10'0") x 4.04m (13'3")
Living Room - 4.01m (13'2") x 3.22m (10'7")
Kitchen - 2.08m (6'10") x 5.05m (16'7")
Back Hall - 1.24m (4'1") x 2.26m (7'5")
Bathroom - 1.62m (5'4") x 2.22m (7'3")
Bedroom 1 - 3.05m (10'0") x 4.12m (13'6")
Upstairs Landing - 1.75m (5'9") x 4.05m (13'3")
Bedroom 2 - 4m (13'1") x 2.03m (6'8")
Bedroom 3 - 3.55m (11'8") x 1.09m (3'7")
Bedroom 4 - 3.06m (10'0") x 2.01m (6'7")
