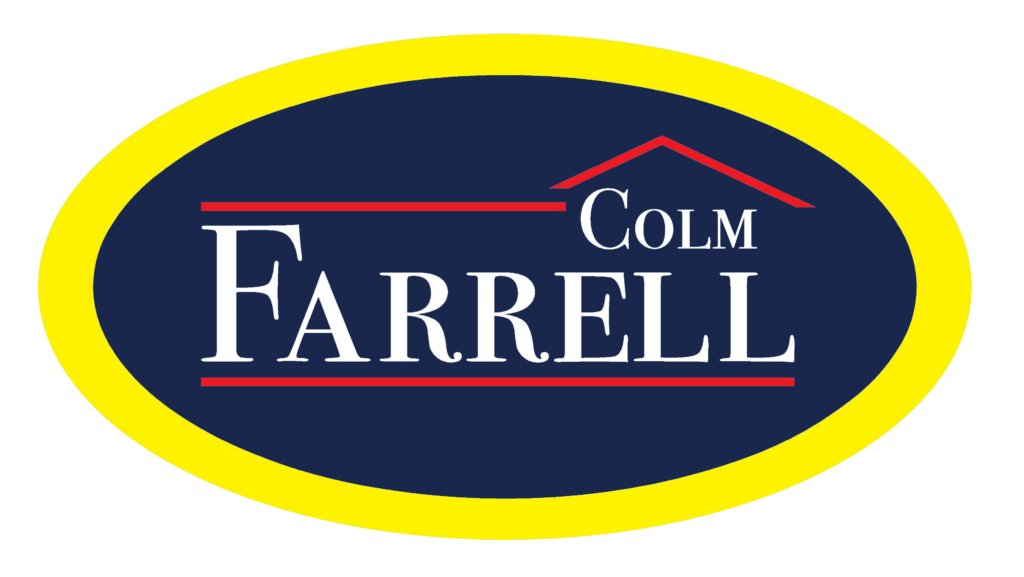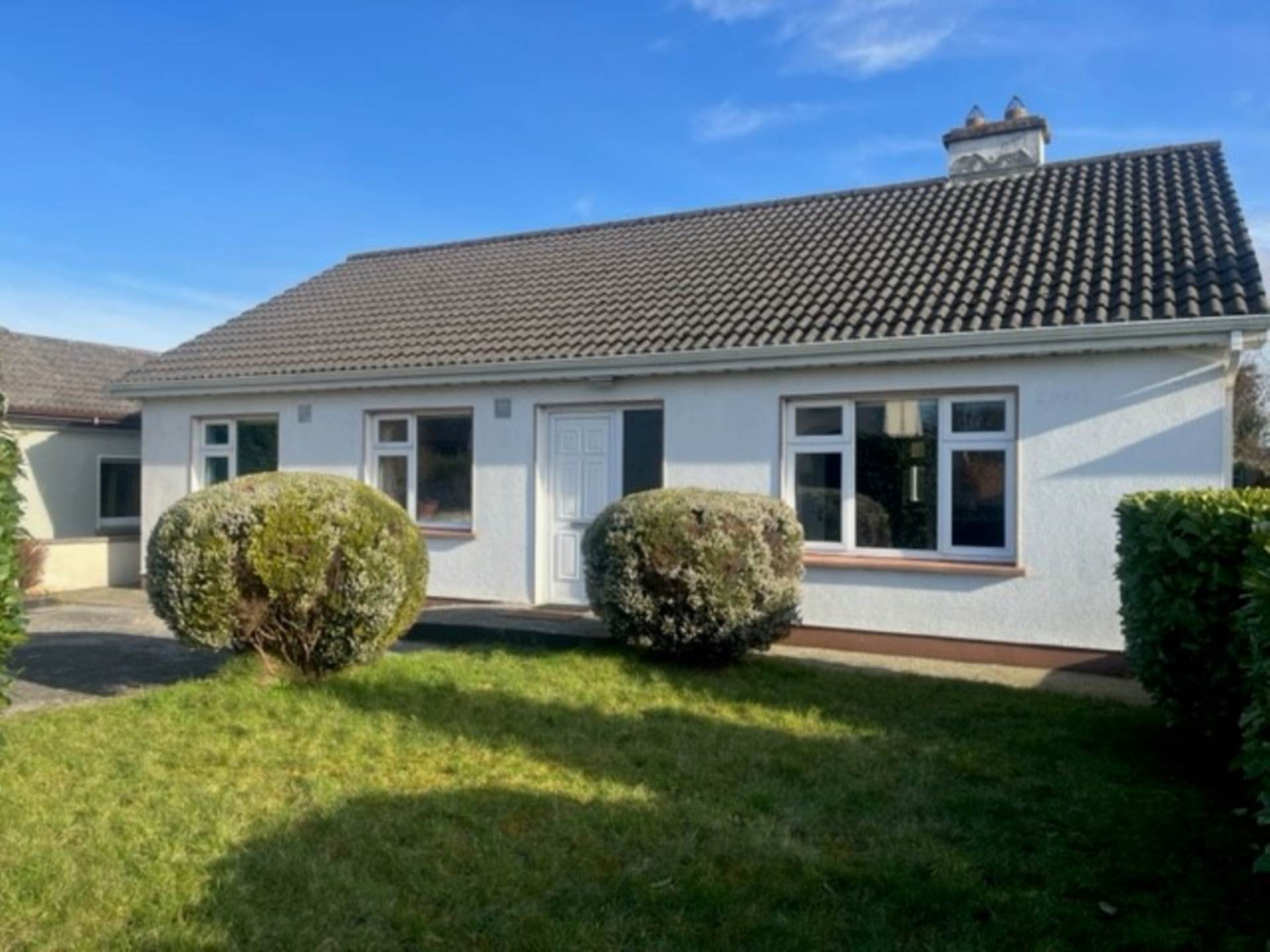
Ballyhugh, Gort, Co. Galway
Ballyhugh, Gort, Co. Galway
Price
€315,000
Type
Detached House
Status
For Sale
BEDROOMS
3
BATHROOMS
1
Size
84.31sq. m
BER
EPI: 264.96

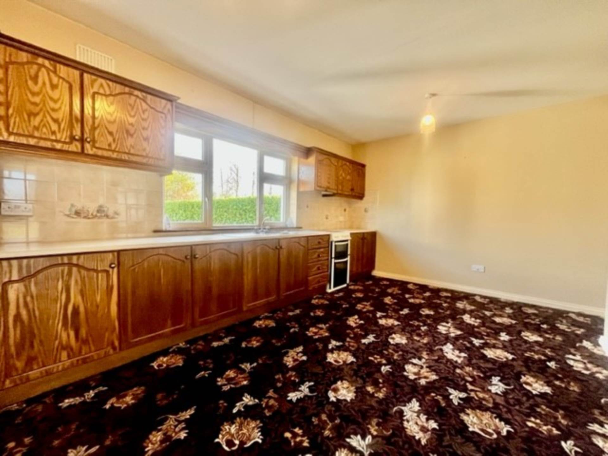
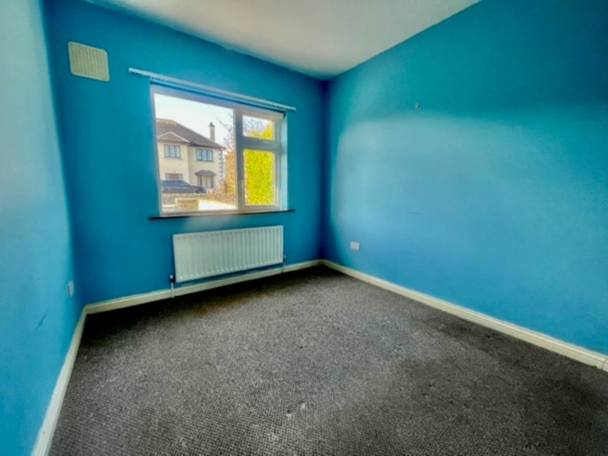
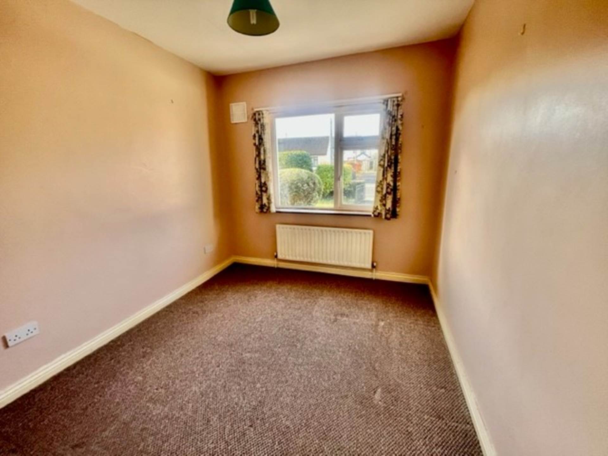
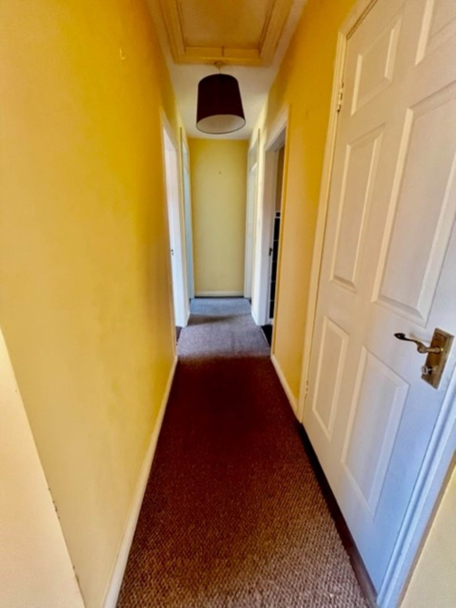
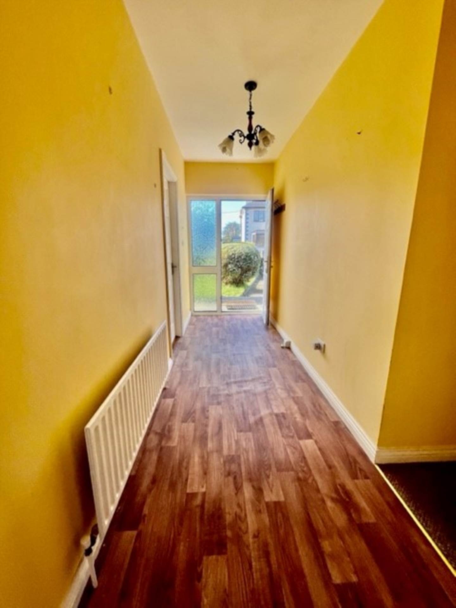
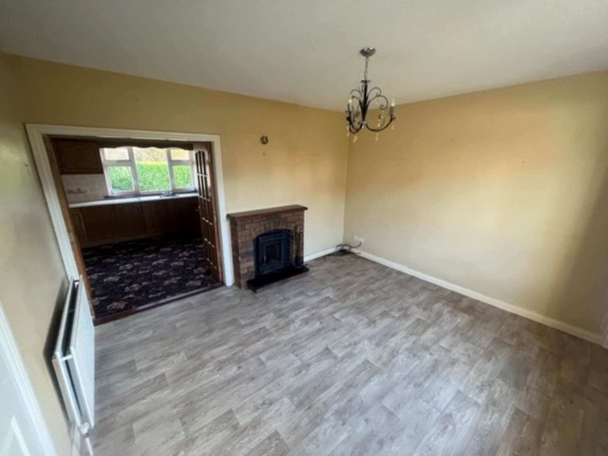
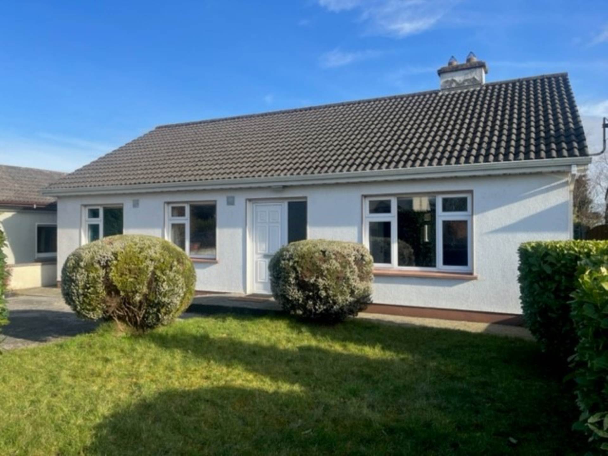
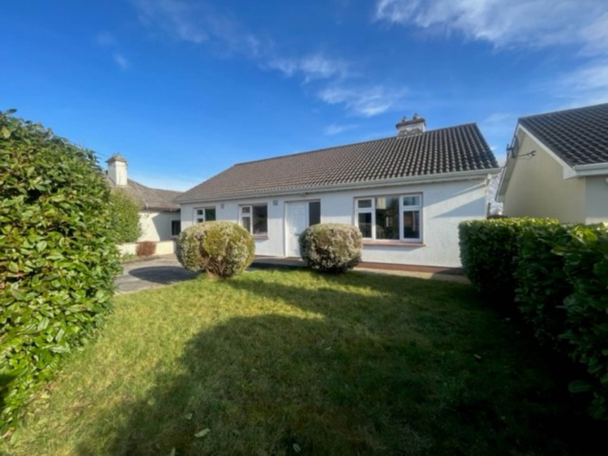
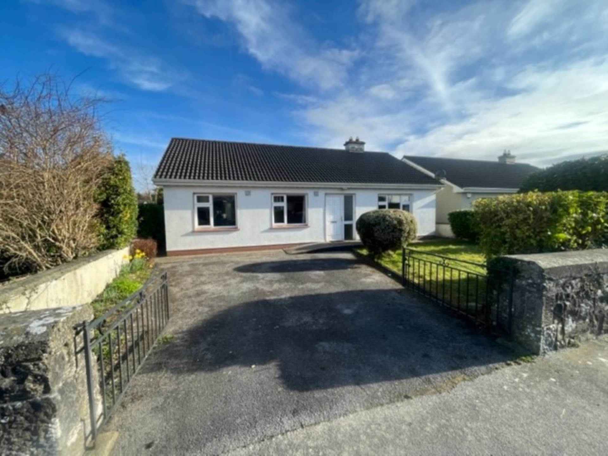
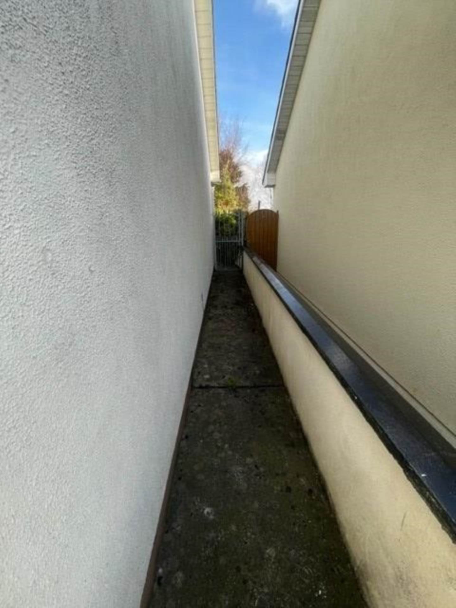
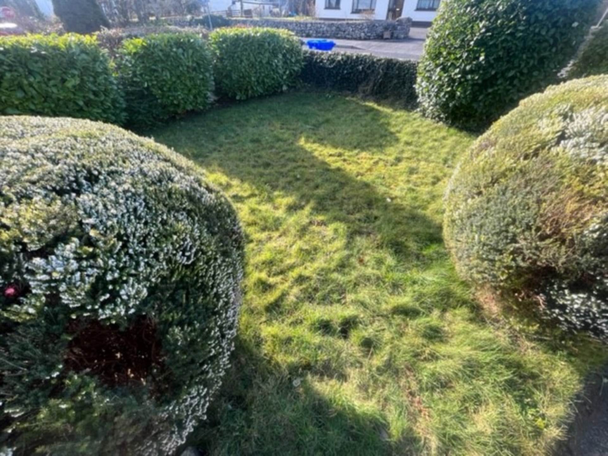
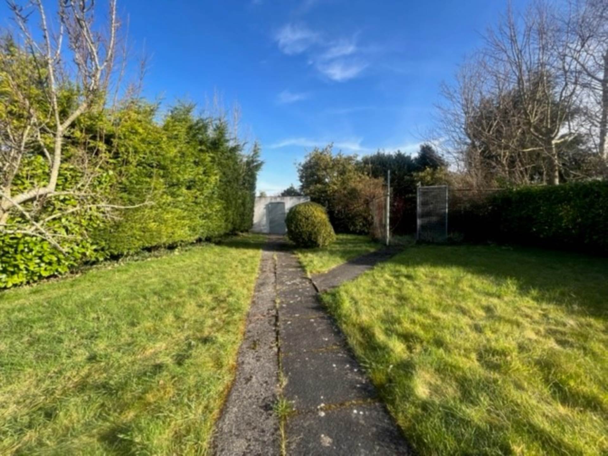
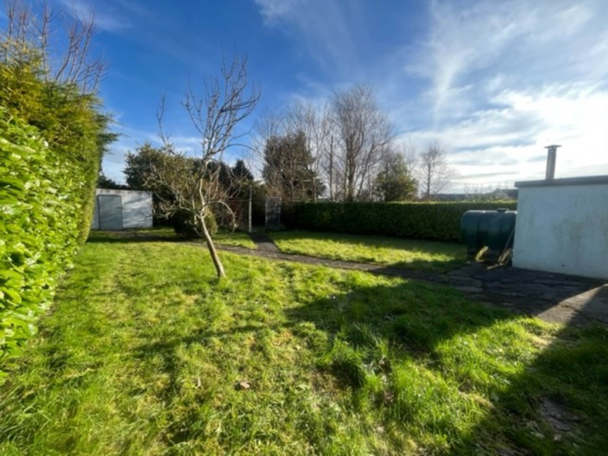
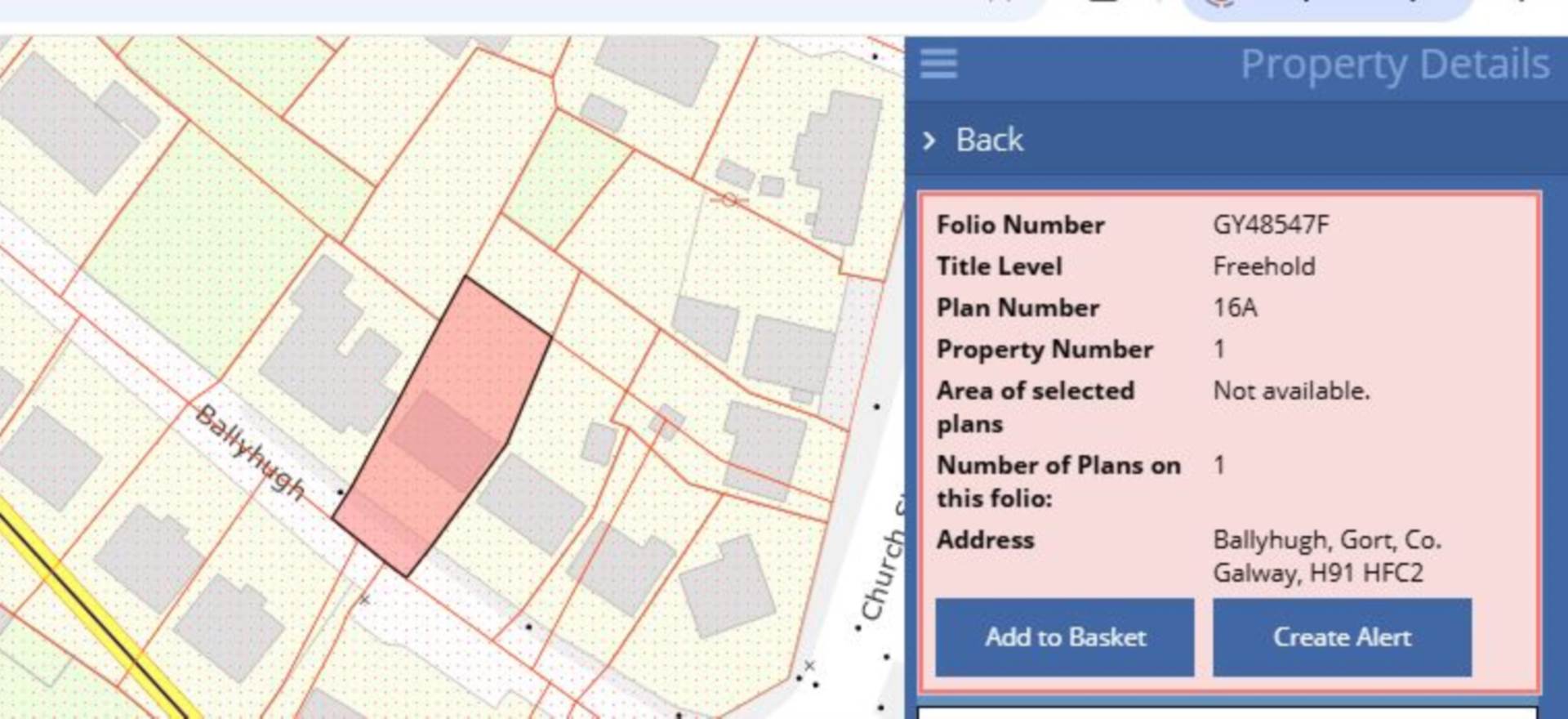















Description
Farrell Auctioneers, Valuers & Estate Agents Ltd., are delighted to bring to the market this 3-bedroom detached dwelling which is excellently located walking distance to Gort town centre. The property was built in approx. 1986 and extends to approx. 908 sq .ft and accommodation includes entrance hallway, sitting room, kitchen, utility, 3 bedrooms and a bathroom. Externally there is a large landscaped mature garden to the rear with a garden shed, dog run and external boiler house, there is also a lawn area to the front of the property with mature hedging and shrubs, tarmac driveway parking with parking spaces to the front of the property.
Located within walking distance of the, Market Hall Shopping Center, Gort National School, dentist, GP and the local church to name but a few which are all in the heart of Gort town.Gort is a host of sporting facilities and playing fields in the area for those that like an active lifestyle, such as Gort GAA grounds, Coole F.C grounds and Gort RFC grounds, South Galway Athletics Club and The Swan Leisure club & Swimming Pool. There are also a number of excellent restaurants and cafes. Galway city is but a mere 30 minute drive away and the area is serviced by an excellent road, bus & transport network bringing all the amenities and services of Galway City to its doorstep with an excellent local bus and train route to and from Galway City situated close by. This beautiful home would prove to be the ideal family residence or a superb gilt edged investment property due to its excellent position & rental potential. Viewing is highly recommended and guaranteed not to disappoint.
Features
- Detached bungalow located walking distance to town centre
- Built in approx. 1996
- Approx. 908 sq. ft.
- O.F.C.H
- Landscaped garden to the rear
- Two side entrances with security gates
- Parking to the front of the property
- Wrought Iron entrance gates
- Fibre Broadband available
- Double Glazed PVC Windows
Accommodation
Entrance Hallway - 4.3m (14'1") x 1.45m (4'9")
This area has vinyl flooring and feature light fitting
Sitting Room - 4m (13'1") x 3.6m (11'10")
This area has vinyl flooring, south facing windows, feature brick built fireplace with Liscannor stone hearth with wooden mantle and solid fuel insert stove.
Kitchen - 5.1m (16'9") x 3.6m (11'10")
This area has carpet flooring, fitted kitchen units with stainless steel sink
Utility - 2.2m (7'3") x 1.4m (4'7")
This area has vinyl flooring, fitted shelving units, and access door to the back garden
Internal Hallway - 4m (13'1") x 1m (3'3")
This area has carpet flooring and access to the attic
Bedroom 1 - 3m (9'10") x 2.7m (8'10")
This room is located to the front of the property and has carpet flooring and south west facing windows
Bedroom 2 - 3m (9'10") x 2.75m (9'0")
This room is located to the font of the property and has carpet flooring, fitted wardrobes and South West Facing windows
Bedroom 3 - 3m (9'10") x 3.1m (10'2")
This room is located to the rear of the property and has carpet flooring, fitted wardrobes and North East facing windows
Bathroom
