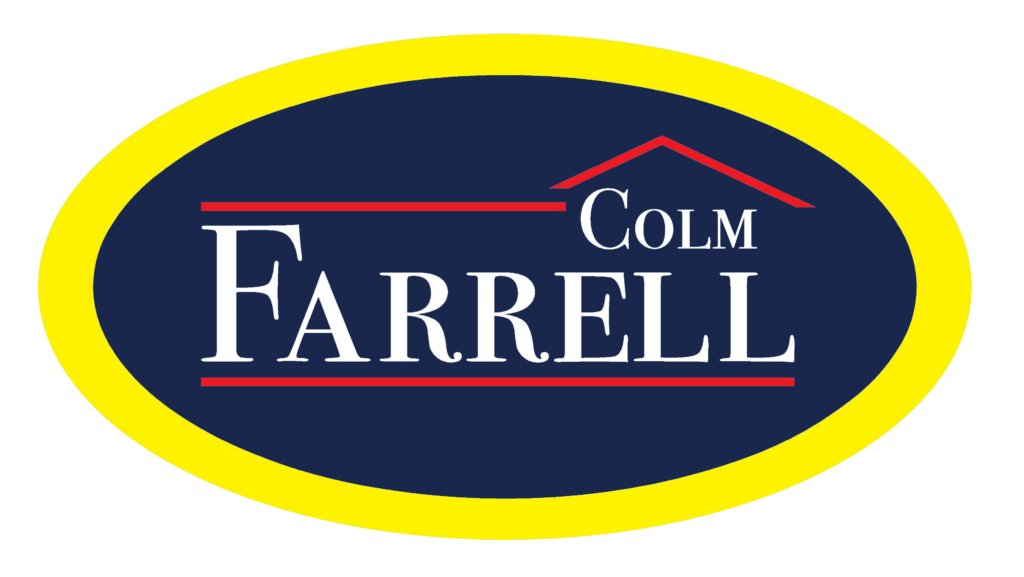
New Quay, The Burren, Co. Clare
New Quay, The Burren, Co. Clare
Type
Detached House
Status
Sale Agreed
BEDROOMS
2
BATHROOMS
1
Size
72 sq.m.
0.67 acres
BER
EPI: 463.67 kWh/m2/yr
































Description
Farrell Auctioneers, Valuers & Estate Agents Ltd. are delighted to present to the market this quaint detached dwelling set on approx.0.67 Acres with views of The Flaggy Shore and Burren Mountains which is ideal for those looking to escape the hustle and bustle of city life.
This property which is located on The Wild Atlantic Way midway between Ballyvaughan and Kinvara, each just 11 km away. The property is also located within minutes of local schools, shops etc, the famous Linnane’s Seafood pub and restaurant and the renowned Flaggy Shore.
The GIA (Gross Internal Area) measurement of the dwelling extends to approx. 72.03 sqm. and comprises entrance hall, sitting room, kitchen/dining/living, 2 bedrooms and a bathroom. The property lends itself to the discerning purchaser as the perfect home or holiday getaway with its majestic sea views, Ballyvaughan,
The Burren and surrounding countryside and its stunning private grounds. Externally there is a detached garage with w.c and north west facing windows and fireplace.
There is also an option to purchase adjoining lands.
To arrange to view this property please contact our offices on 091 – 632688
**FOR SALE BY PUBLIC AUCTION**
Date: Thursday 30th May 2024
Venue: Sullivan’s Hotel, The Square, Gort, Co. Galway
Time: 2pm
Solicitor With Carriage Of Sale: Ms Olivia Lynch, SLP Solicitors, Crow Street, Gort, Co. Galway, 091 – 631614
Features
- Cottage set on approx. 0.67 Acres
- Stunning Sea Views
- Double Glazed Aluminium windows and doors
- Water Supply - Mains
- Detached Garage with W.C approx. 18.62 sqm
- Close to The Flaggy Shore
- Property Extends to Approx. 72.03 sqm (GIA)
- Option to purchase adjoining lands
- Seaside
Accommodation
Entrance Hallway - 1.66m (5'5") x 6.5m (21'4")
This room has carpet flooring and access to the attic
Sitting Room - 3.9m (12'10") x 3.4m (11'2")
This room has carpet flooring, brick fire place with mantle, Liscannor Stone hearth with solid fuel stove. There are double aspect south east and south west facing windows.
Kitchen/Living/Dining Area - 3.9m (12'10") x 3.7m (12'2")
This area has vinyl flooring, fitted kitchen units with stainless steel sink and double aspect N.E and S.E facing windows with sea views. There is a brick fireplace with mantle and Liscannor stone hearth. The hot-press is also located here
Bathroom - 2.2m (7'3") x 1.7m (5'7")
This area is tiled floor to ceiling and contains, shower unit with sliding doors, electric shower, w.h.b with vanity, w.c and towel rails.
Bedroom 1 - 3.35m (11'0") x 3.1m (10'2")
This room has carpet flooring, fitted wardrobes and south west facing windows.
Bedroom 2 - 3.6m (11'10") x 3.1m (10'2")
This room has carpet flooring, north east facing windows with sea views and fitted wardrobes.
Garage - 4.9m (16'1") x 3.8m (12'6")
North-west facing window with seaviews, brick fireplace, open fire, w.c. and w.h.b
Note:
Please note we have not tested any apparatus, fixtures, fittings, or services. Interested parties must undertake their own investigation into the working order of these items. All measurements are approximate and photographs provided for guidance only.
