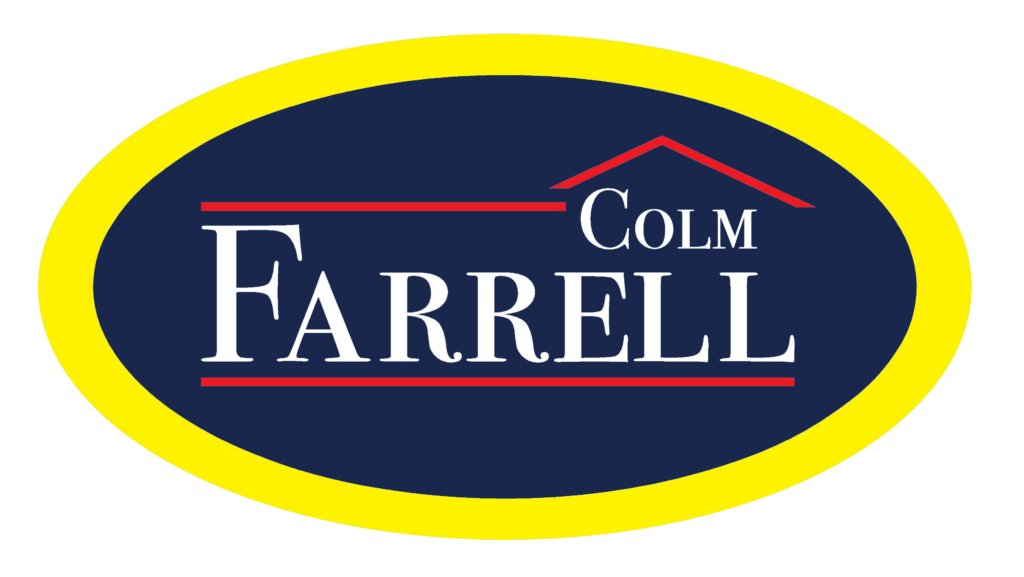
Carrigeen, Craughwell, co. Galway
Carrigeen, Craughwell, co. Galway
Price
€285,000
Type
Detached House
Status
For Sale
BEDROOMS
3
BATHROOMS
1
Size
98 sq.m.
4.20 acres
BER
EPI: 313.06 kWh/m2/yr










































Description
Farrell Auctioneers, Valuers & Estate Agents are delighted to bring to market this detached dwelling, in need of refurbish, which is s set on approx. 4.2 acres, located just 3 km from the highly sought after village of Craughwell.
This property extends to approx.1,120 sq. ft. and its accommodation includes: entrance hallway, living room, kitchen/utility, 3 bedrooms, storage room and a bathroom. Heating is oil fired central heating and solid fuel.
Externally the property is set on approx. 4.2 acres of good agricultural land, which includes a livestock shed.
The village of Craughwell boasts a wide variety of essential amenities needed for modern day country living, such as schools, shops, pubs, restaurants and a medical centre, with a a healthy array of sporting activities can be pursued: hurling, horse riding, athletics and soccer.
With Galway City just a 20 minute drive away, this location will appeal to commuters working in or around Galway City & County,
Features
- Detached bungalow extending to approx. 1 120 sq.ft
- Set on approx. 4.2 Acres of good quality lands
- UPVC windows and doors
- Water Supply - Group Water Scheme
- Sanitation - Septic tank system
- Concrete ceilings
- Livestock shed located on the lands
- Huge potential to develop the property
- Located just 3km from the village of Craughwell
- Highly sought after area
Accommodation
Hallway - 1.4m (4'7") x 4.2m (13'9")
Housing hotpress and wood effect flooring.
Sitting room - 4.9m (16'1") x 4.1m (13'5")
Feature fireplace with wooden mantle and tiled hearth. Carpeted flooring.
Living Room - 3.95m (13'0") x 2.9m (9'6")
Solid fuel stove with back boiler. Vinyl flooring.
Kitchen/Utility - 3.1m (10'2") x 2.1m (6'11")
Various fitted units.
Back Room - 4m (13'1") x 2.5m (8'2")
Bedroom 1 - 4.15m (13'7") x 2.8m (9'2")
Wood effect flooring. Fitted wardrobes. north/east orientation.
Bedroom 2 - 4.45m (14'7") x 2.8m (9'2")
Carpeted flooring.
Bedroom 3 - 4m (13'1") x 2.95m (9'8")
Wood effect flooring.
Bathroom - 3m (9'10") x 2.2m (7'3")
Bath, w.c and wash hand basin. Vinyl flooring. Loft hatch to attic space.
Note:
Please note we have not tested any apparatus, fixtures, fittings, or services. Interested parties must undertake their own investigation into the working order of these items. All measurements are approximate and photographs provided for guidance only.
