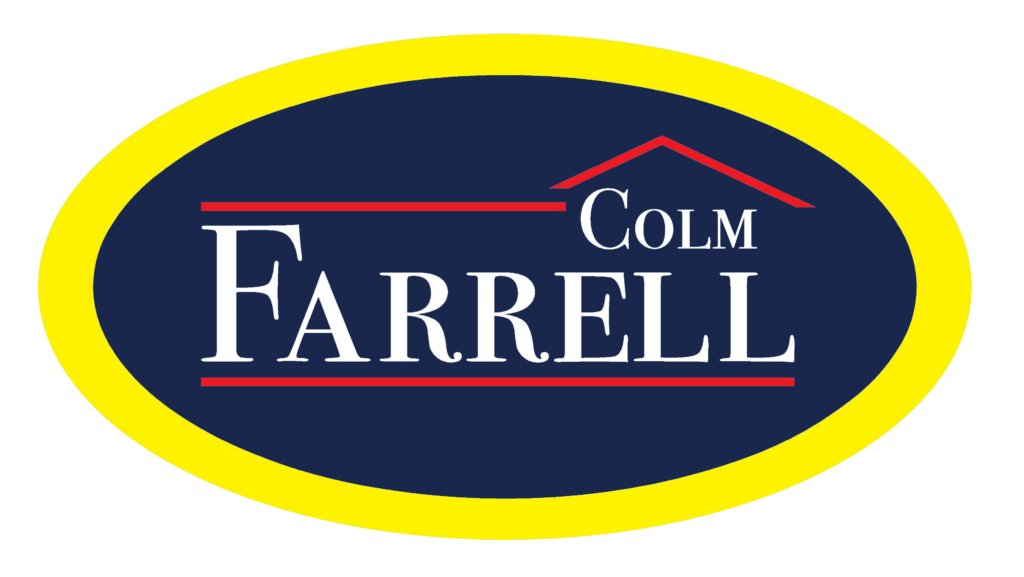
Castleboy, Kilchreest, Loughrea, Co. Galway
Castleboy, Kilchreest, Loughrea, Co. Galway
Price
€250,000
Type
Detached House
Status
For Sale
BEDROOMS
3
BATHROOMS
1
Size
74 sq.m.
1.00 acres
BER
EPI: 425.24 kWh/m2/yr


























Description
Farrell Auctioneers, Valuers & Estate Agents Ltd., are delighted to bring to the market a 1930's 3-Bedroom Bungalow with panoramic views of the countryside and overlooks a historic tower that was once part of Castleboy Country House Estate.
The property was originally built in 1932 and extended in the 1980's, extending to c. 800 sq. ft. Its accommodation includes entrance hallway, kitchen, sitting room, 3 bedrooms and a large bathroom and heating to the property is oil fired and solid fuel.
This property is in need of refurbishment and would be applicable for Vacant Home Grant.
Castleboy is a rural townland and is made up mainly of farmland, located between the towns of Loughrea & Gort offering all the amenities for everyday living as well as access to the M18 Motorway.
To arrange to view the property please contact our office on 091 - 632688
Note:
Please note we have not tested any apparatus, fixtures, fittings, or services. Interested parties must undertake their own investigation into the working order of these items. All measurements are approximate and photographs provided for guidance only.
Features
- Approx. 800 sq. ft
- Set on approx. 1.42 acre landscaped site
- UPVC windows and doors
- Water - Connection in place bit will need to be piped by purchaser
- Sanitation - Septic Tank
- Heating - O.F.C.H & Solid Fuel
- Fibre broadband available
- Approx. 12km from Loughrea
- Approx. 12km from Gort
- Commuting distance to Galway Shannon & Limerick
Accommodation
Entrance/Internal Hallway - 3.8m (12'6") x 1.05m (3'5")
This area has carpet flooring, and faces south
Kitchen - 4.8m (15'9") x 5.2m (17'1")
This area has tiled flooring, fitted kitchen units, oil Stanley range, t & g wooden ceiling and the hot-press is also located here
Sitting Room - 3.8m (12'6") x 3.6m (11'10")
This room has carpet flooring, solid fuel stove, and t & g pine ceiling.
Bedroom 1 - 3.2m (10'6") x 2.1m (6'11")
This room has wood effect laminate flooring and faces east
Bedroom 2 - 2.9m (9'6") x 2.3m (7'7")
This room has carpet flooring and faces west
Bathroom - 2.9m (9'6") x 2.5m (8'2")
This is a large bathroom, tiled floor to ceiling and contains, shower with folding doors, w.c, w.h.b, fitted mirrored units with lighting, fitted shelved unit and faces south
Bedroom 3 - 4m (13'1") x 2.7m (8'10")
This room has carpet flooring, fitted wardrobe and drawer unit and South facing windows.
Note:
Please note we have not tested any apparatus, fixtures, fittings, or services. Interested parties must undertake their own investigation into the working order of these items. All measurements are approximate and photographs provided for guidance only.
