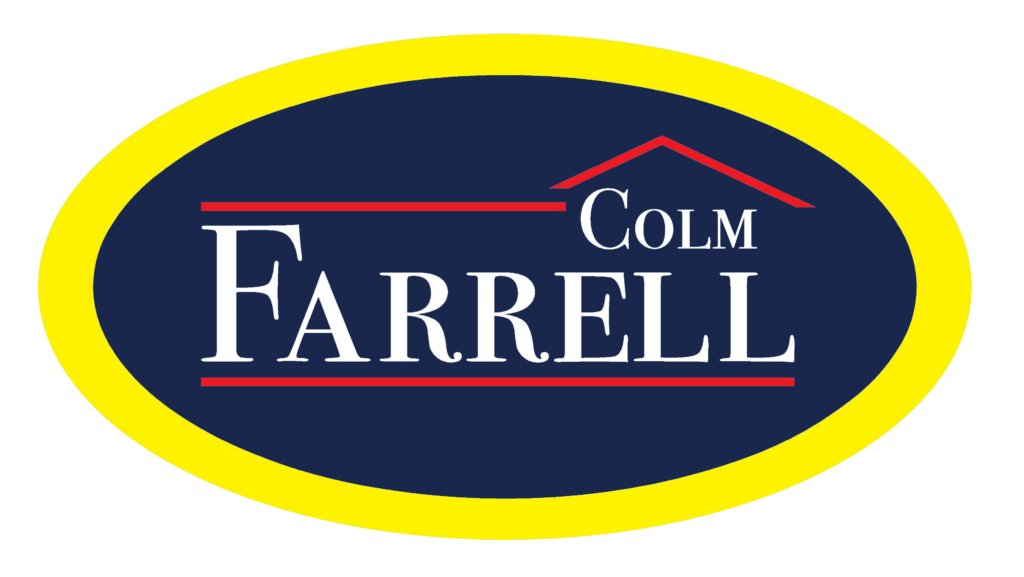
Coolpowra, Portumna, Co. Galway
Coolpowra, Portumna, Co. Galway
Price
€295,000
Type
Detached House
Status
For Sale
BEDROOMS
4
BATHROOMS
1
Size
96 sq.m.
BER
























Description
Farrell Auctioneers, Valuers & Estate Agents Ltd are pleased to offer this delightful homely property located close to both Portumna and Killiomor. The property which was built in approx. 1975 extends to approx. 1,087 sq. ft. Accommodation includes entrance hallway, sitting room, kitchen/dining, 4 bedrooms and a bathroom. The property is presented in excellent condition by the current owner. Externally there is landscaped mature gardens and tarmacadam driveway.
Conveniently situated near Portumna with all the amenities available, schools, shops, supermarket, doctors, bars, restaurants, golf club etc. Close to motor way links making it ideal for access to Galway City, Sligo, Clare, Limerick and Dublin. Early viewing is recommended.
To arrange to view the property please contact our office on 091 - 632688
Features
- UPVC Double Glazed Windows and Doors
- Built in 1975
- O.F.C.H
- Single Level Living
- Nice Location
- UPVC windows and doors
- Sanitation - Septic Tank Located On Site
- Water- To Be Connected To Irish Water
- National School Located Nearby
- Approx. 5km to Portumna and 5km from Killimor
Accommodation
Entrance Hallway - 3.25m (10'8") x 1.5m (4'11")
Tiled flooring.
Sitting Room - 4.3m (14'1") x 3.2m (10'6")
Large picture window, Feature tiled fireplace with wooden mantle and tiled hearth, Solid fuel stove, Coving, textured ceiling, wood effect tiled floor.
Internal Hallway - 3.25m (10'8") x 1.5m (4'11")
Tiled floor, Stira loft access.
Kitchen/Dining Room - 3.8m (12'6") x 3.8m (12'6")
Fitted with wall and base units, dish washer, sink, cooker point, tiled flooring and coving to ceiling.
Utility Room - 3.5m (11'6") x 2.4m (7'10")
Units, stainless steel sink with Mixer tap, plumbed ro washing machine and tumble dryer.
Bedroom 1 - 3.9m (12'10") x 3.3m (10'10")
Fitted Slide Robes, curtain and pole, wood effect flooring.
Bedroom 2 - 3.8m (12'6") x 3.2m (10'6")
Slide Robes, wood effect flooring, curtain and pole.
Bedroom 3 - 4.15m (13'7") x 2.6m (8'6")
Fitted Slide Robes, wood effect flooring, curtain and pole.
Bathroom - 2.6m (8'6") x 2.05m (6'9")
Fully tiled, electric shower, w.c. wash hand basin, Mirror wall unit with shelving.
Bedroom 4 - 3.1m (10'2") x 2.6m (8'6")
Wood effect flooring, coving.
Outside
Ample garden mainly laid to lawn, tarmac driveway and parking. Boiler house at rear.
Note:
Please note we have not tested any apparatus, fixtures, fittings, or services. Interested parties must undertake their own investigation into the working order of these items. All measurements are approximate and photographs provided for guidance only.
