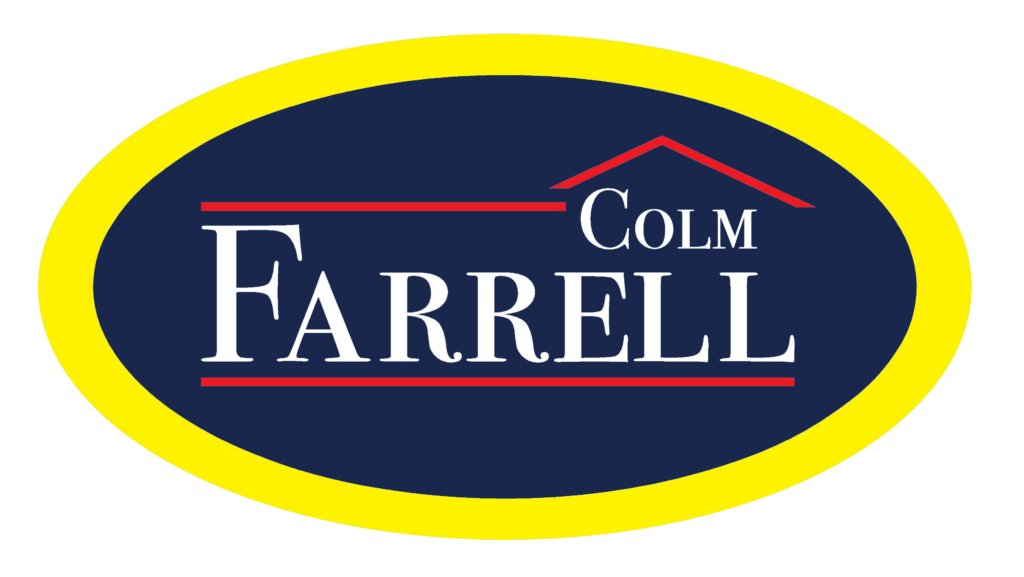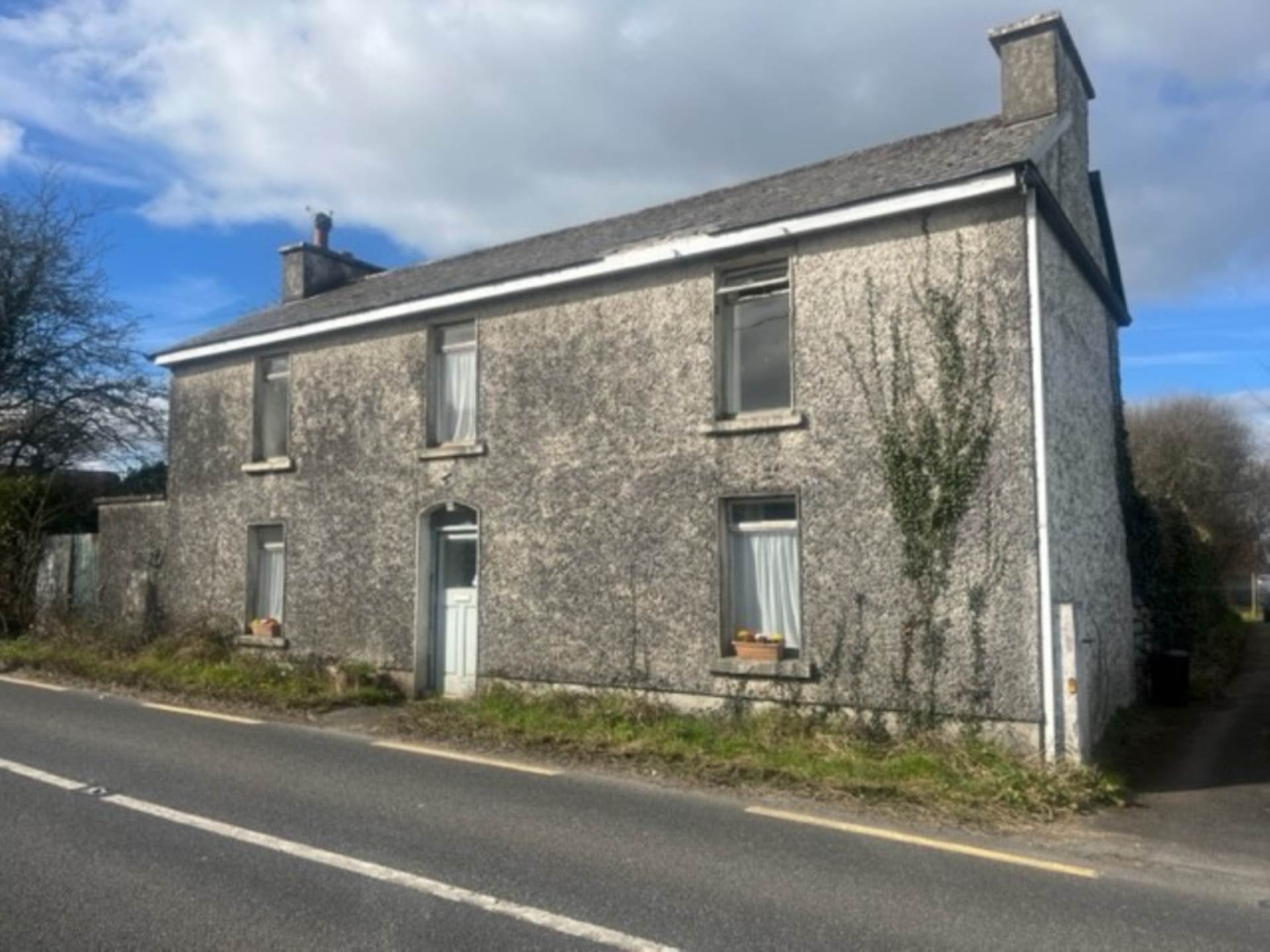
Corranroo, Kinvara, Co. Clare, H91 VRK0
Corranroo, Kinvara, Co. Clare, H91 VRK0
Type
Detached House
Status
Sale Agreed
BEDROOMS
3
BATHROOMS
1
Size
92sq. m
BER
BER No: 103664140
EPI: 395.36

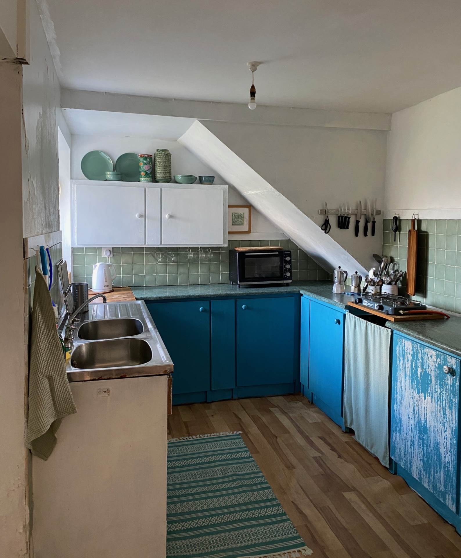
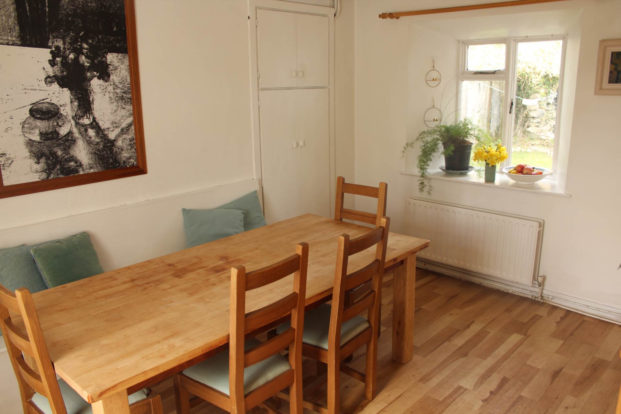
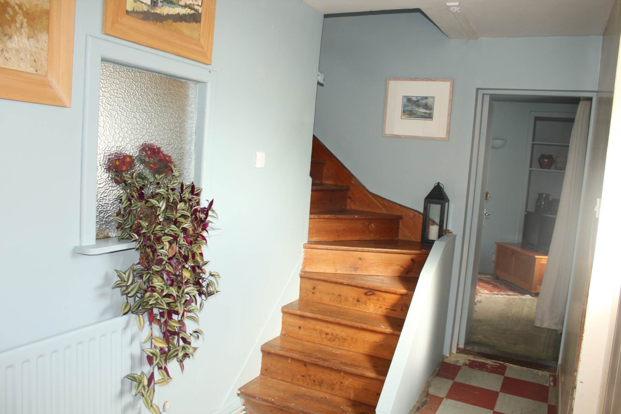
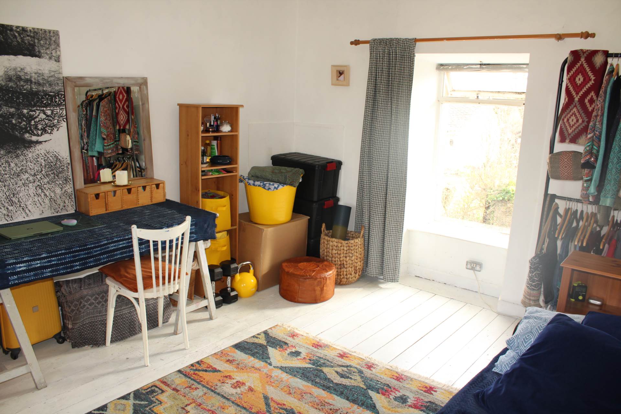
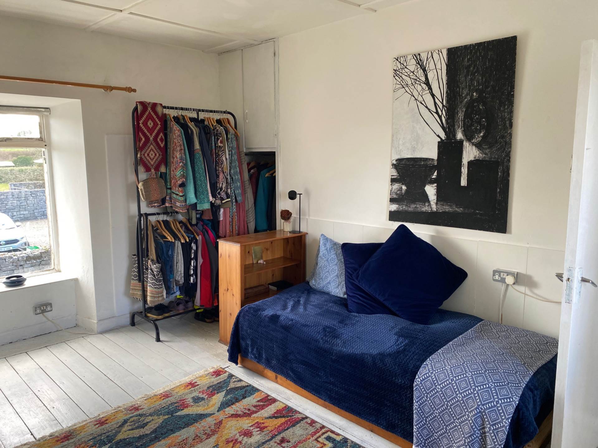
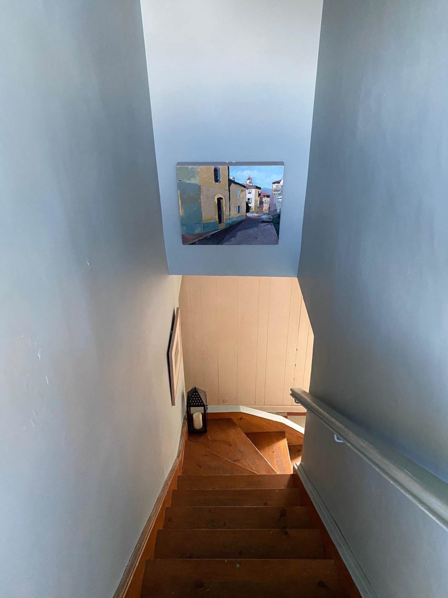
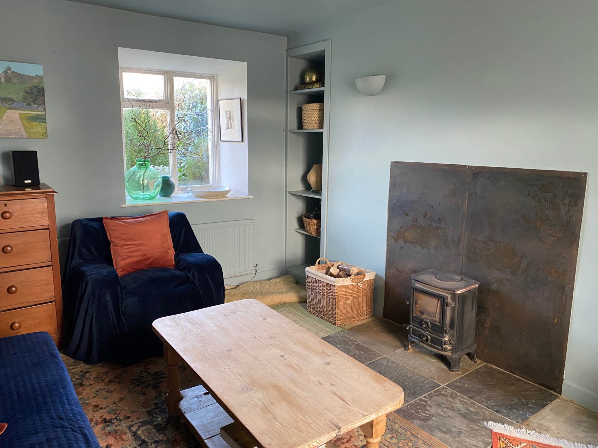
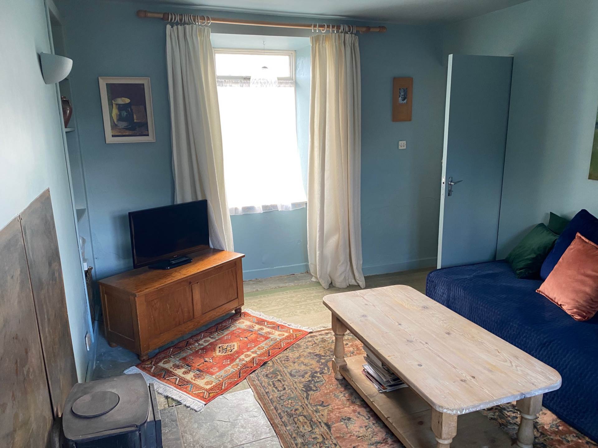
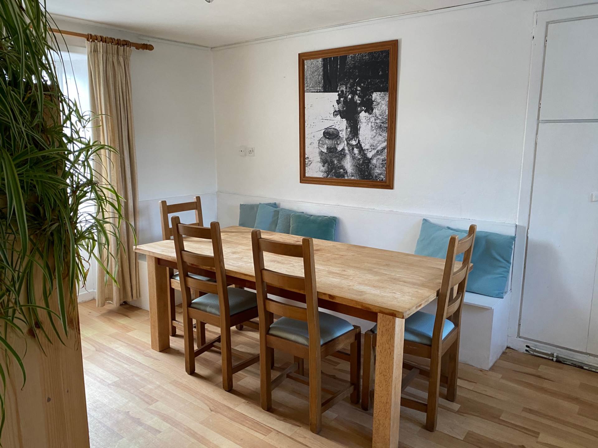
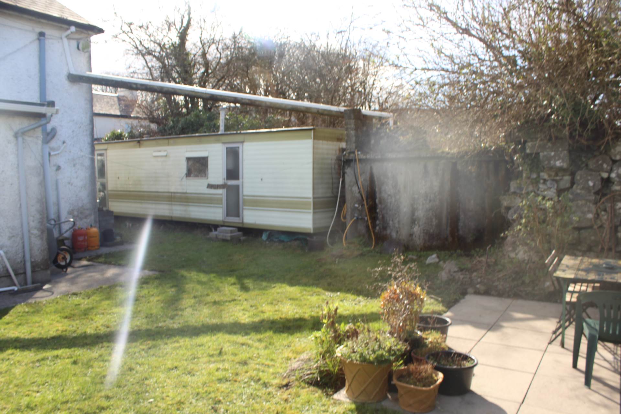
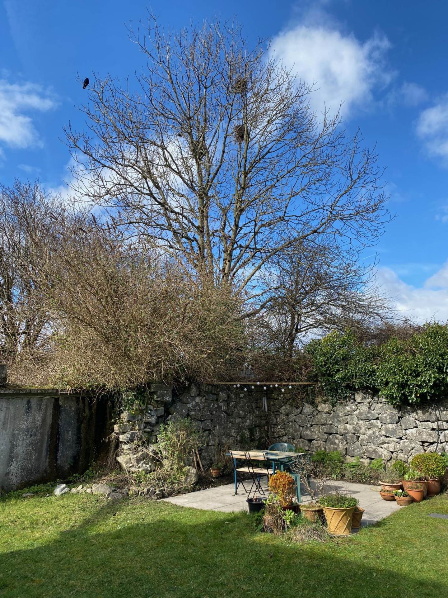
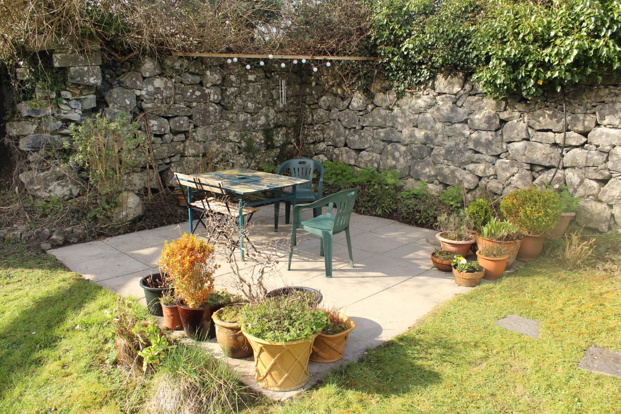
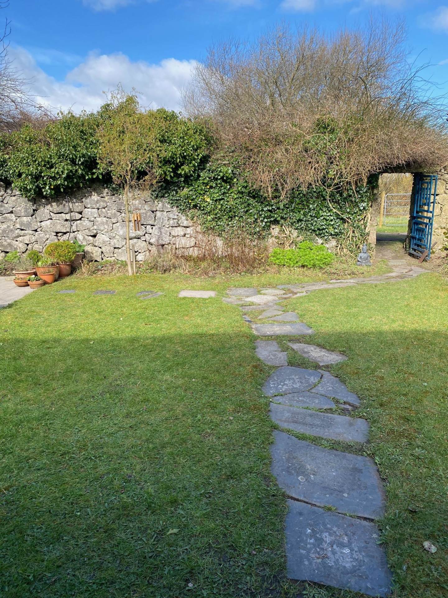
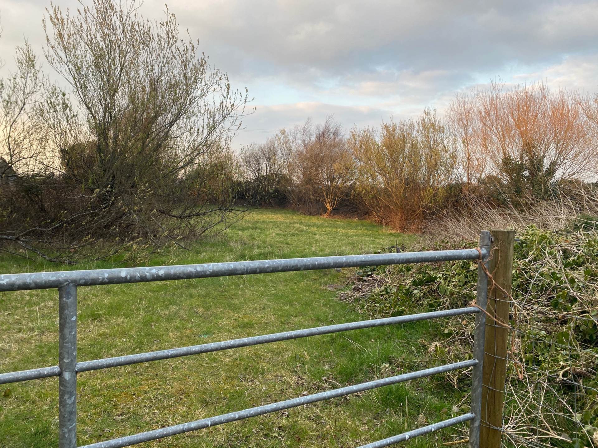
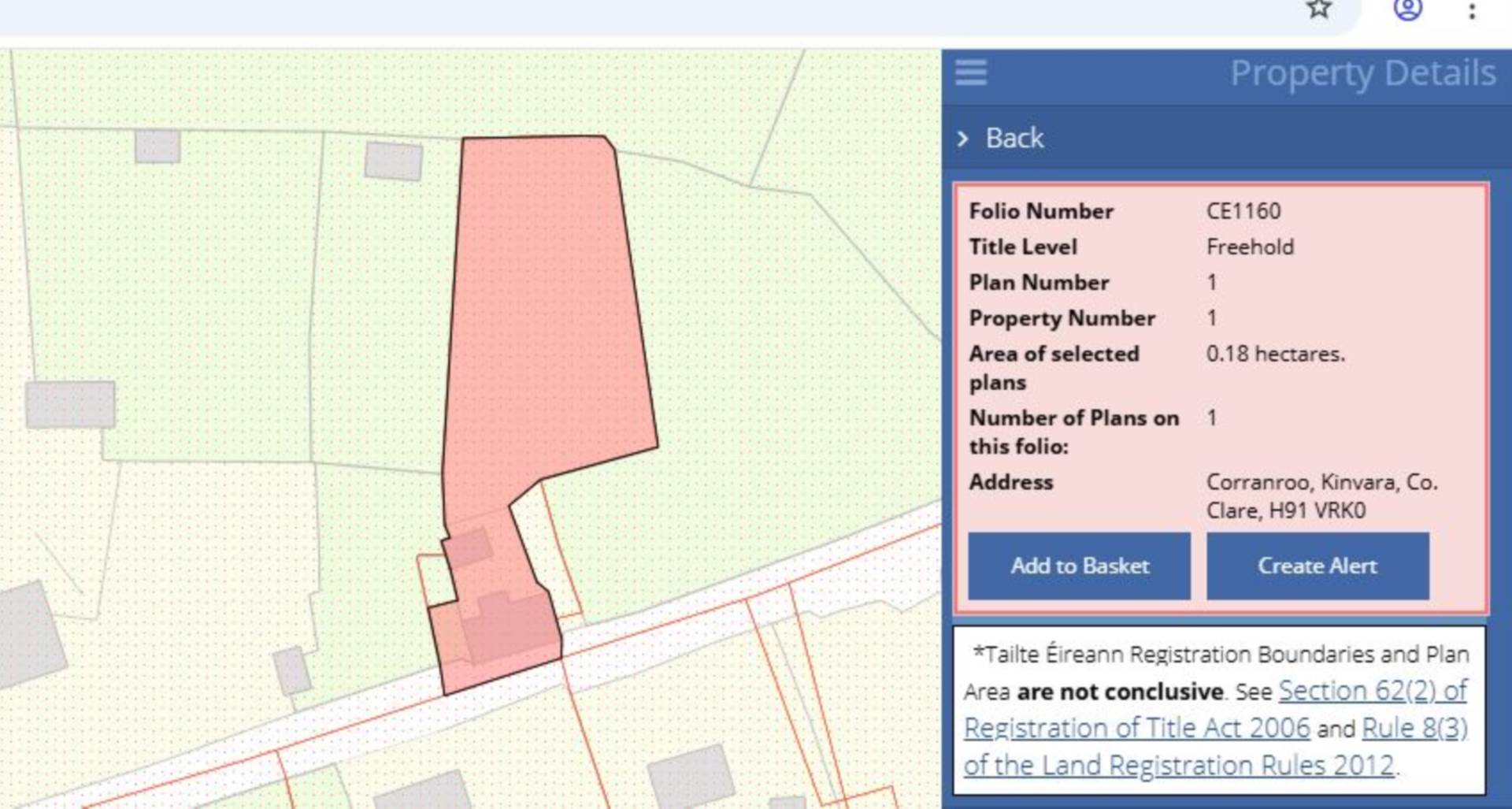
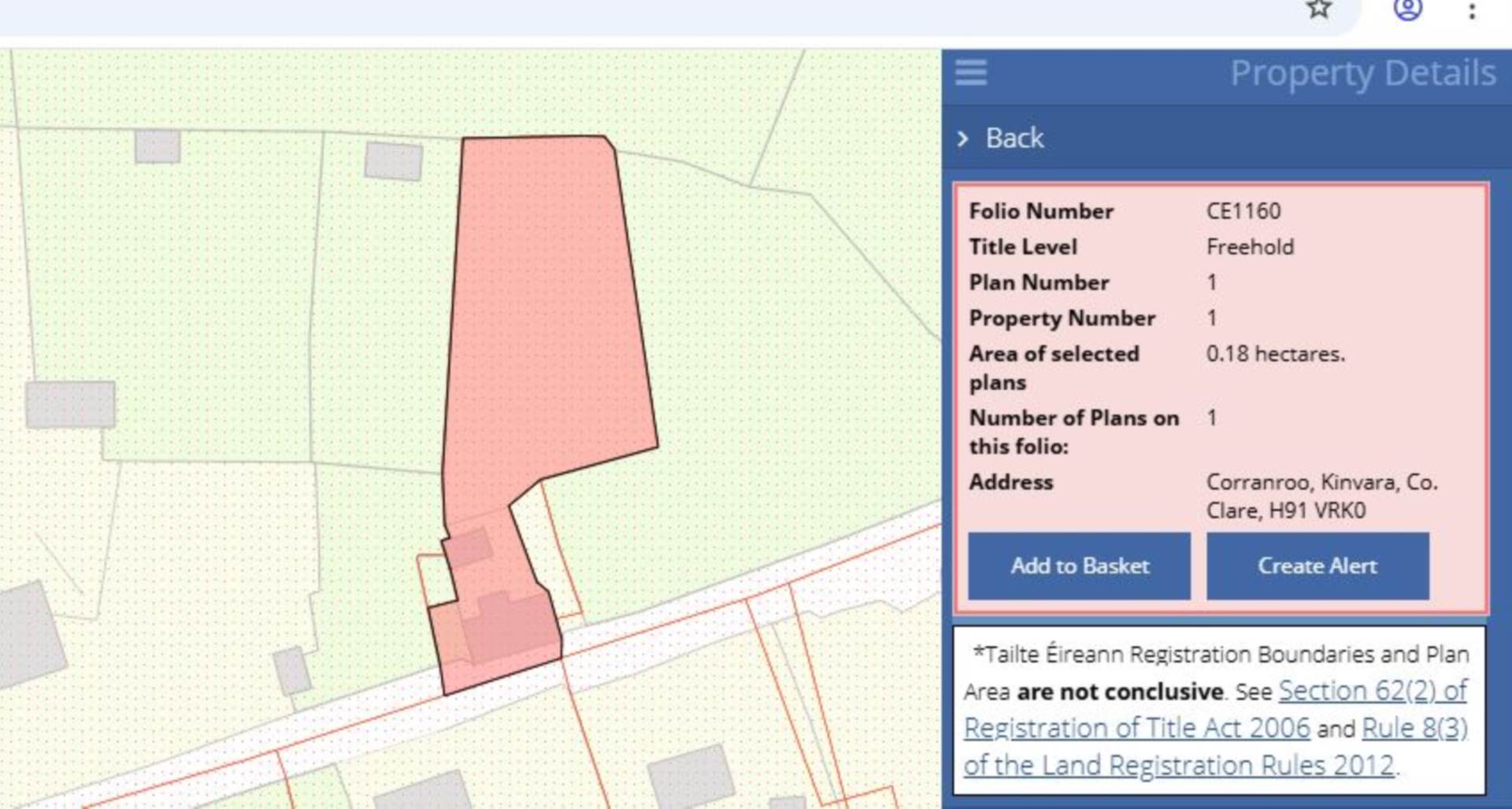

















Description
Farrell Auctioneers, Valuers & Estates Ltd., are pleased to bring to the market this unique family home, owned by its current owners for 33 years, a historic former roadside barracks and latterly post office, in need of refurbishment on the Wild Atlantic Way. Built in approx 1890 with a floor area of 101.64 SQM and sits on 0.18 Ha / 0.44 Acres, and is close to the sea and has sea views.
The property`s accommodation includes entrance hall, kitchen, utility, guest w.c. dining room, sitting room, 3 bedrooms, family bathroom and an insulated attic with storage space. the house is single glazed, water is mains with the benefit of a rain water tank, septic tank on site with new pipe work and a mobile home (used for storage, unliveable but included in sale). Externally there is a beautiful private landscaped mature garden to the rear of the property.
Kinvara is a coastal village located on the Wild Atlantic Way and has everything; - great facilities and services, both primary, secondary schools and a community childcare facility. The village is well known for its wonderful natural amenities with a warm and friendly community. Kinvara is recognised as one of the most sought-after locations on the West Coast with daily bus service to Galway city and easy access to the M4/M18 motorways making it a comfortable commuting distance to major employment hubs such as Galway, Ennis, Shannon and Limerick.
To arrange to view the property please contact our office on 091 - 632688 or email colm@colmfarrelly.com
Features
- 150 year old stone house
- Interesting history
- Close to sea
- OFCH
- New pipes to sanitation tank
- Mains water on site which goes into rainwater tank and then pumped to house
- Easy access to motor way network
- Sea views
- Approx. 0.44 Acre Site
- Property extends to approx. 101.64 sqm
Accommodation
Entrance Hall - 3.8m (12'6") x 1.65m (5'5")
Vinyl flooring, shelving units and staircase to first floor.
Kitchen - 3.4m (11'2") x 2.45m (8'0")
Fitted units, work surfaces, stainless steel double sink and drainer, vinyl flooring, north west orientation.
Utility Room - 2m (6'7") x 1.9m (6'3")
Fitted units, store cupboard, vinyl flooring.
Guest W.C - 2.45m (8'0") x 1m (3'3")
W.C with wash hand basin, vinyl flooring.
Dining Room - 4.2m (13'9") x 3.45m (11'4")
Fitted bench seating with useful storage within, vinyl flooring, double aspect windows with north west and south west orientation.
Sitting Room - 4.3m (14'1") x 3.3m (10'10")
Feature alcoves with fitted shelving, solid fuel stove, double aspect windows with south east and north west orientation.
First Floor Landing - 5.1m (16'9") x 0.9m (2'11")
Sea views, hotpress, wooden flooring, north west orientation.
Master Bedroom - 4.2m (13'9") x 3.65m (12'0")
Sea views, Wooden flooring, wooden panelled ceiling, double aspect, south east and north west orientation.
Bedroom 2 - 3.3m (10'10") x 3.2m (10'6")
Built in wardrobe in recess, access to attic, wood flooring, south east orientation.
Bedroom 3 - 3.05m (10'0") x 2.4m (7'10")
Wooden flooring, south east orientation.
Family Bathroom - 2.1m (6'11") x 1.8m (5'11")
Bath, w.c. wash hand basic, wooden flooring, south orientation.
Outside
Driveway for vehicular access and parking, established grounds and included in the sale is a static mobile home (not livable). The garden is lawn and enclosed by old stone walls.
