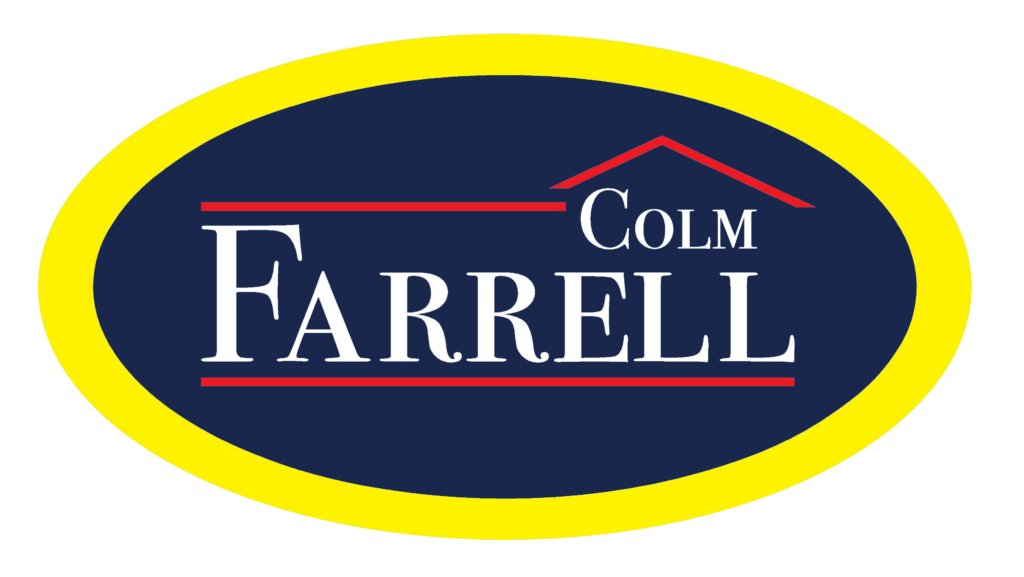
Cross Street, Loughrea, Co. Galway
Cross Street, Loughrea, Co. Galway
Type
Bungalow House
Status
Sold
BEDROOMS
3
BATHROOMS
1
BER
EPI: 276.66 kWh/m2/yr






































Description
Farrell Auctioneers, Valuers & Estate Agents Ltd., are delighted to bring to the market Cross Street, Loughrea, Co. Galway, contained in Folio GY131166.
A 3-bedroom bungalow-built c. 1938 which includes, a Kitchen / Dining Room, Sitting Room, Bathroom, 3 Bedrooms and is heated via Oil Fired Central Heating with a solid fuel stove, and triple glazed windows installed in 2022. The house was recently insulated externally with 100 mm high density foam and 350 - 370mm fibre insulation in the loft.
The outbuilding was double glazed in 2023, and re-roofed in 2023. The out building is split 2/3rd main, and 1/3rd south facing garden room, with ceiling insulation.
This property sits on on a lovely plot with a mature tree lined back boundary, a river view and riverside seating area. Its features include a detached garage, off street parking, tarmacadamed driveway and outside tap for convenience. This property is a 2 min. easy walking distance to local shops, and Loughrea Town Centre, a 10-minute walk to larger supermarkets, and a 12 min walk to Long Point 'Blue Flag' beach on Loughrea Lake.
Loughrea is a wonderful town, with all the amenities required for modern day living and is close to Loughrea Lake and the Slieve Aughty Mountains. It is also famous for its beautiful cathedral which dominates the town's skyline and contains stained glass by Ireland's greatest stained-glass artist Harry Clarke. 1889 to 1931.
Loughrea has expanded in recent years becoming a commuter town for Galway City and is the home of a number of pharmaceutical and data-processing industries and is supported by several hotels, as well as many bed and breakfasts, restaurants, coffee-shops and pubs.
Note:
Please note we have not tested any apparatus, fixtures, fittings, or services. Interested parties must undertake their own investigation into the working order of these items. All measurements are approximate and photographs provided for guidance only.
To arrange a viewing please call Farrell Auctioneers, Valuers & Estate Agents on 091 632688 or email: colm@colmfarrell.com
Features
- Triple glazed windows installed 2022
- River views
- Large garden
- Garage
- Walking distance to Loughrea Town and Lake
- OFCH
Accommodation
Front porch - 1.6m (5'3") x 1.6m (5'3")
This area has tiled flooring
Entrance hallway - 1.2m (3'11") x 5.9m (19'4")
Wooden flooring.
Sitting room - 3.9m (12'10") x 3.9m (12'10")
Wooden floors, bay window, open fire place with tiled heaerth
Kitchen / dining room - 3.8m (12'6") x 3.8m (12'6")
Fitted kitchen, solid fuel stove with back boiler
Bathroom - 3.5m (11'6") x 2.3m (7'7")
Good sized from benefiting from wall to ceiling tiling, large shower area with sliding doors , electric shower, vanity sink unit with storage, wall mirror, shaving light and point, w.c. with folding assistance rail.
Bedroom 1 - 3m (9'10") x 3.7m (12'2")
Bedroom or other reception room. Fireplace, wooden effect laminate flooring and double aspect.
Bedroom 2 - 3.2m (10'6") x 3.7m (12'2")
Again offering versatile accommodation for other uses and has a wood effect laminate floor, fireplace and south facing orientation.
Bedroom 3 - 3m (9'10") x 2.4m (7'10")
Solid pine floor and south east orientation.
Garage - 3.5m (11'6") x 4.8m (15'9")
With double doors, concrete floor, double aspect windows, work bench, wall shelving, double wooden garage doors
Garage / Garden Room - 3.5m (11'6") x 2.8m (9'2")
This area has a concrete floor, wall shelving and a south east facing window
Garden
With ornate walling to the front and lawn areas to side and rear. Hedges make the garden private. Ideal for children and pets.
Note:
Please note we have not tested any apparatus, fixtures, fittings, or services. Interested parties must undertake their own investigation into the working order of these items. All measurements are approximate and photographs provided for guidance only.
