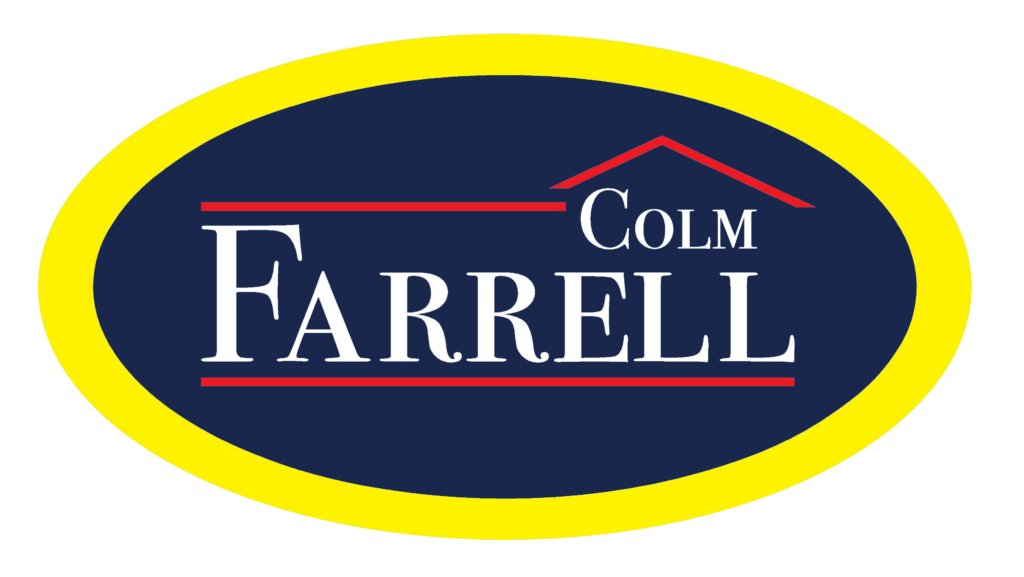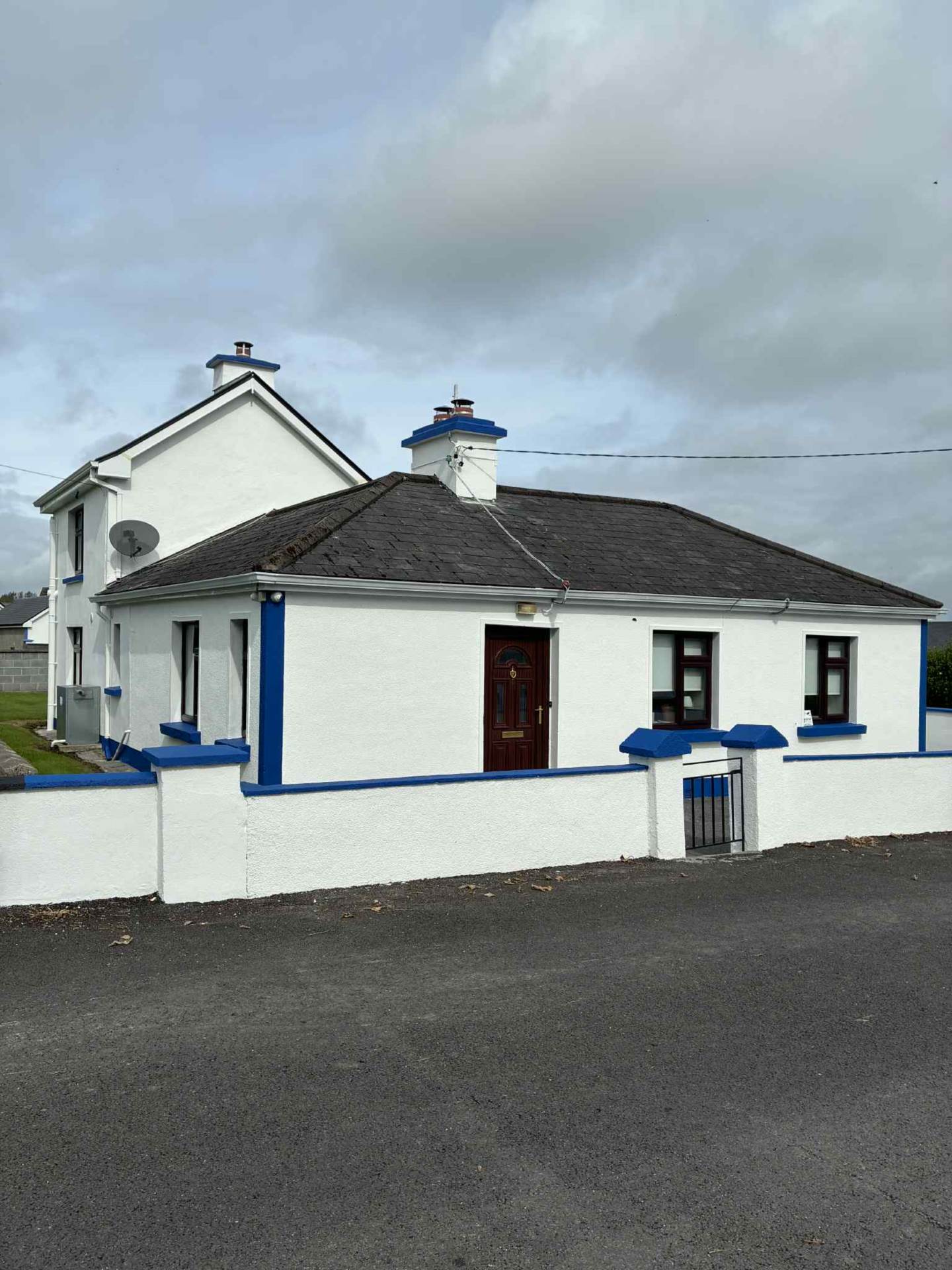
Garrabeg Road, Gort, Co. Galway, H91 X37W
Garrabeg Road, Gort, Co. Galway, H91 X37W
Type
Detached House
Status
Sale Agreed
BEDROOMS
3
BATHROOMS
3
BER
BER No: 105279426
EPI: 177.7

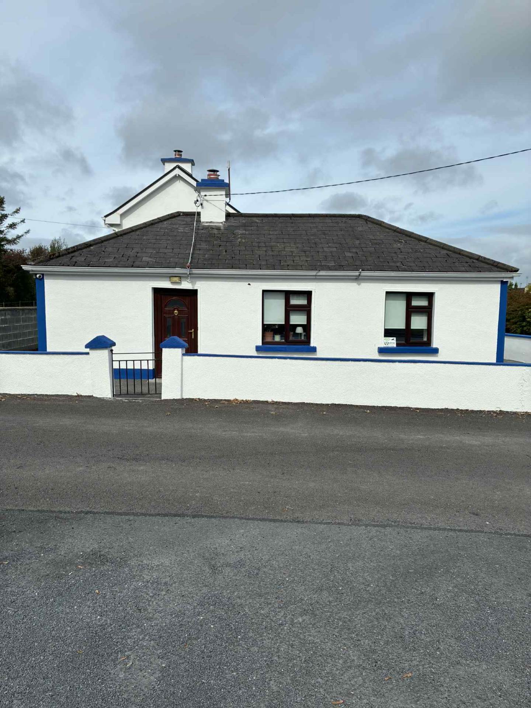
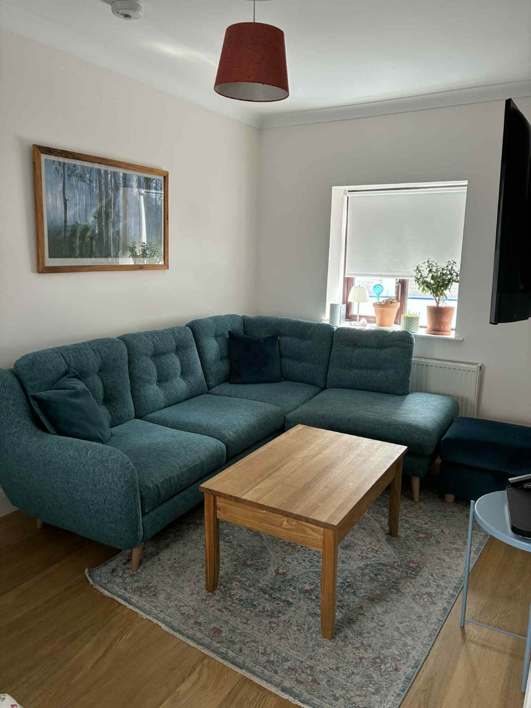
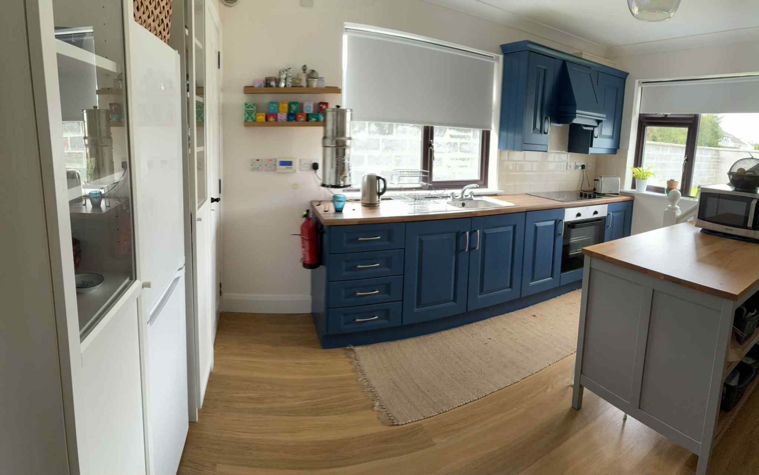
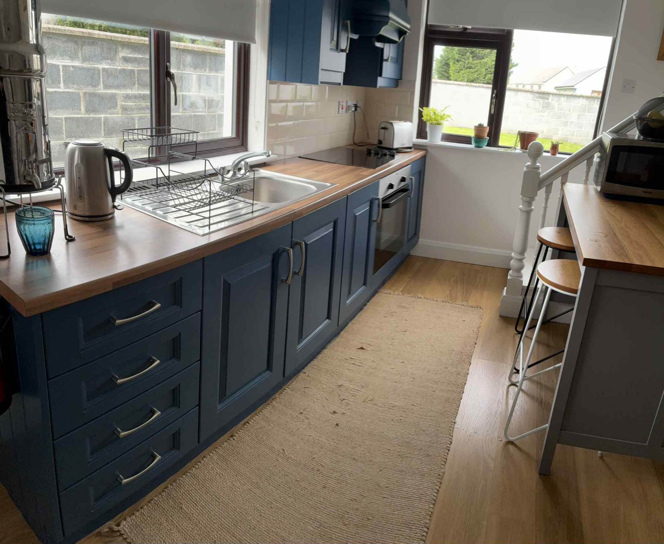
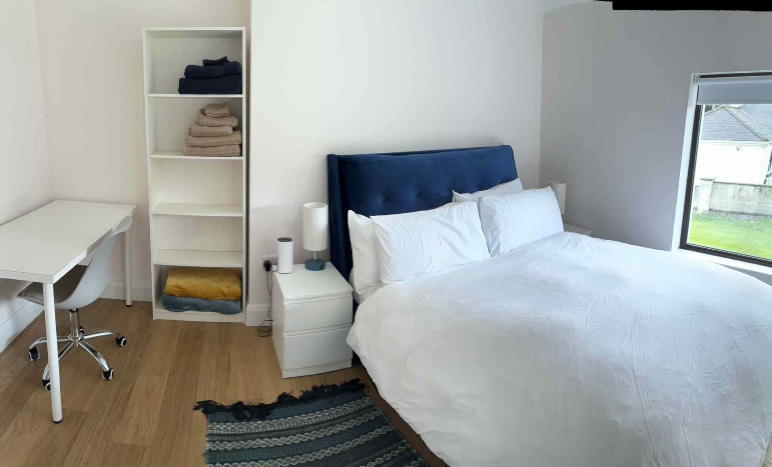
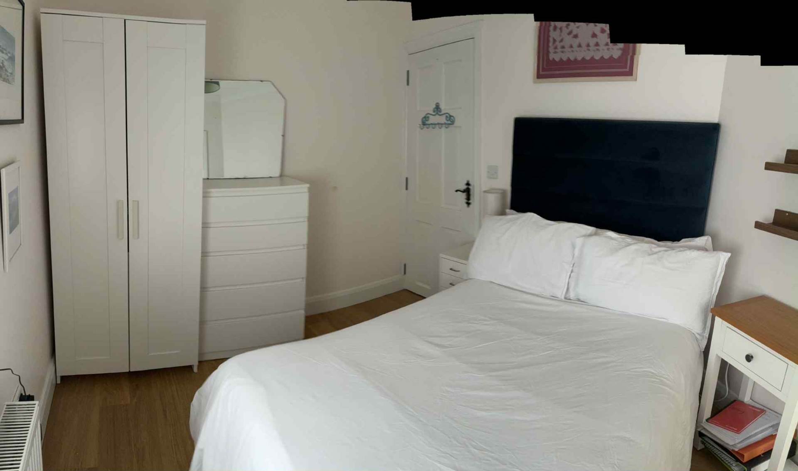
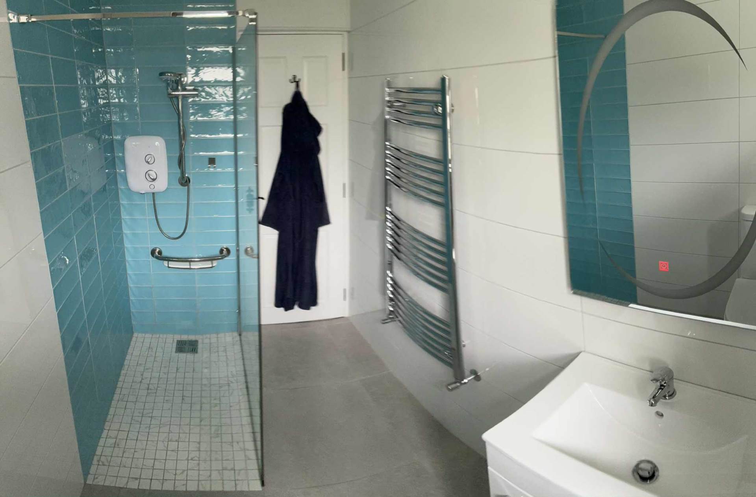
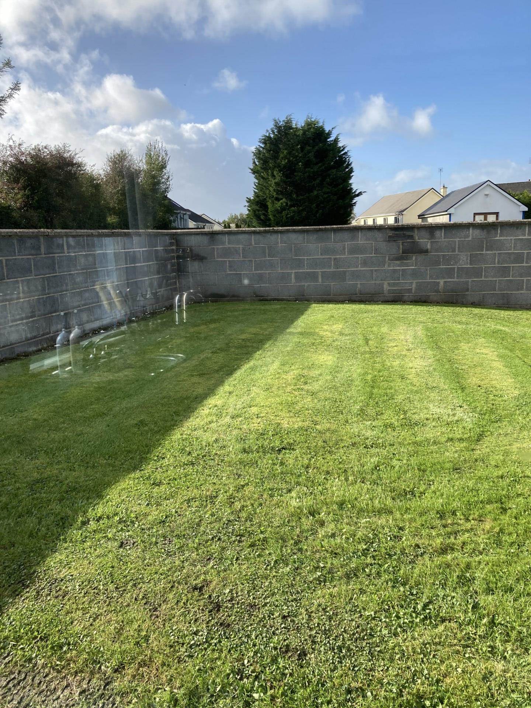
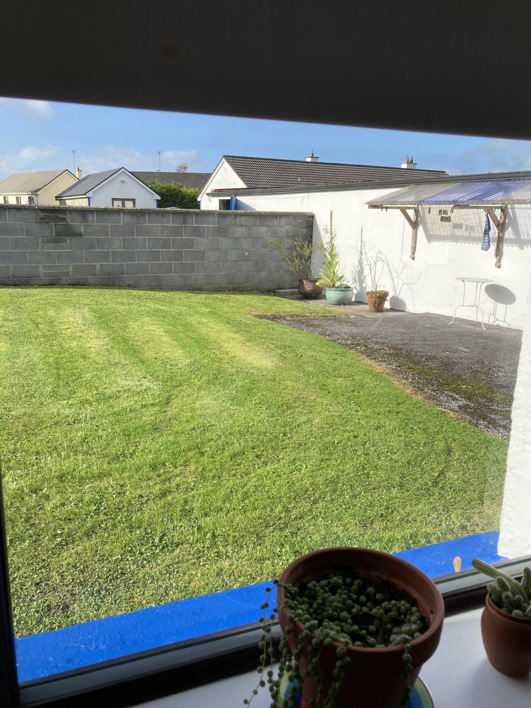
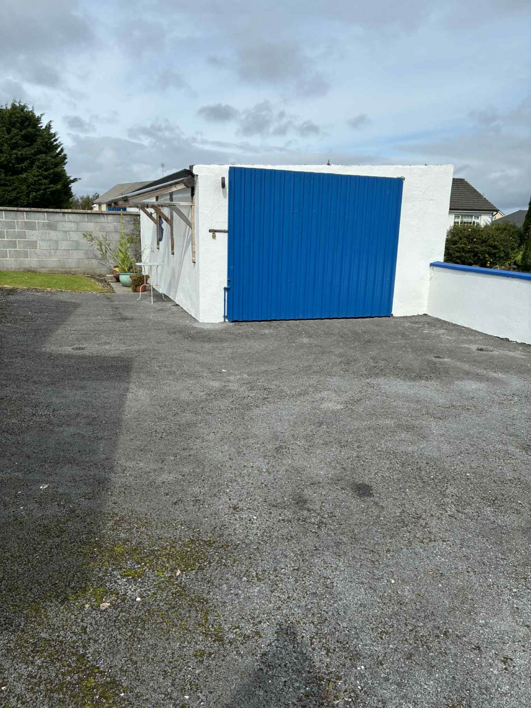











Description
Farrell Auctioneers, Valuers & Estate Agents Ltd are pleased to bring to the market this lovely refurbished charming detached home conveniently located just a short stroll from Georgian town of Gort. Accommodation extends to approx. 970 sq. ft and includes sitting room, kitchen, utility, 3 bedrooms one of which is located on the ground floor (2 en-suite) and bathroom. The property which was originally built in approx 1930 has been recently refurbished and is presented in excellent condition by the current owner. Externally there is ample parking to the side of the property, landscaped garden to the rear and a large detached garage.
Ideally situated within walking distance to Gort town and all the amenities needed from today to day to include doctors surgeries, schools, an array of independent shops, hairdressers, restaurants, bars, hotels, Friday market and benefiting from a train station and bus service. Gort is next to the M18 making it very convenient for Galway, Limerick, Ennis and Dublin.
The property is ideal for those looking to down size and wish for a key ready property allowing the buyer to just move in, as the house has undergone a program of refurbishment over the past couple of years. To arrange a viewing contact us on 091 - 632388.
Features
- BER C2
- Presented in excellent condition
- O.F.C.H
- Double Glazed
- Walking distance to Gort town centre
- Ample parking
- Fantastic location
- Ground floor bedroom
- Large garage
- Landscaped gardens
Accommodation
Hallway - 2.3m (7'7") x 1.13m (3'8")
Sitting Room - 3.14m (10'4") x 4.26m (14'0")
Bright cozy light room with oak effect flooring. Recessed area ideal for electric stove.
Kitchen - 3.93m (12'11") x 3.8m (12'6")
Lovely modern tri coloured kitchen units with built in oven and electric hob with extractor above, stinless steel sink with mixer tap, larder unit, space for fridge freezer, glazed cupboards, island/breakfast bar, stairs to first floor, wood effect flooring.
Utilty - 2.54m (8'4") x 1.4m (4'7")
Wooden effect laminate flooring with plumbing for washing machine and tumble dryer.
Bedroom 1 - 4.26m (14'0") x 2.78m (9'1")
This room has wood effect laminate flooring
Bedroom 2 - 3.07m (10'1") x 2.64m (8'8")
This room has wood effect laminate flooring
En-Suite - 1.69m (5'7") x 1.13m (3'8")
Fully tiled and has a w.c and wash hand basin.
Bathroom - 2.62m (8'7") x 1.6m (5'3")
This area is tiled floor to ceiling
Bedroom 3 - 3.78m (12'5") x 3.56m (11'8")
This room has wood effect laminate flooring
En-Suite - 1.94m (6'4") x 0.8m (2'7")
Fully tiled and has a w.c and wash hand basin.
