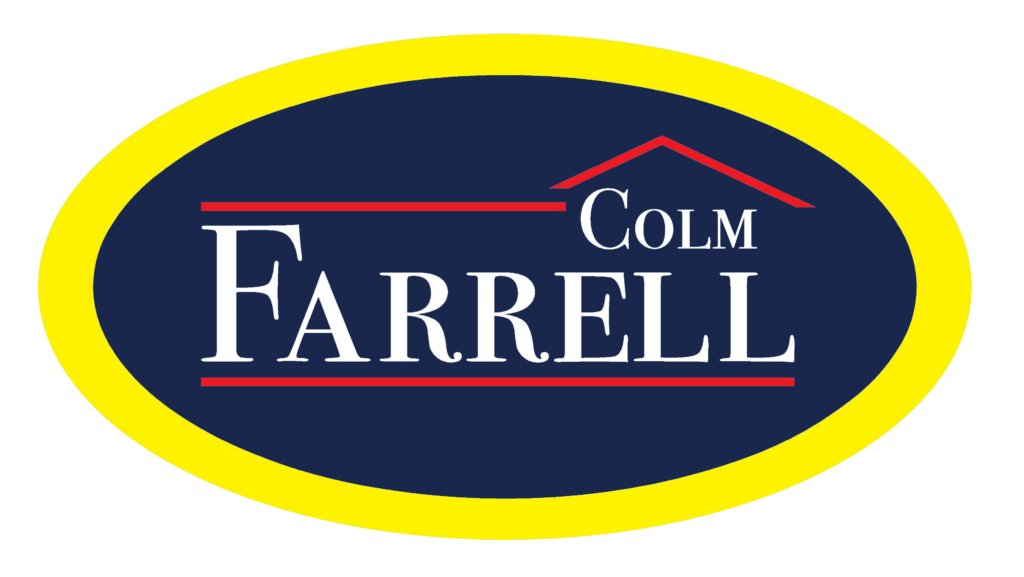
Limepark, Ardrahan, Co. Galway
Limepark, Ardrahan, Co. Galway
Price
€675,000
Type
Farm
Status
For Sale
BEDROOMS
4
BATHROOMS
1
Size
109 sq.m.
67.00 acres
BER


































Description
Farrell Auctioneers, Valuers and Estate Agents Ltd. are pleased to bring to market this residential farm on 67.9 Acres of land and farm buildings. The family home which extends to approx. 1,475 sq. ft. and benefits from 3 bedrooms, lounge/sitting room, kitchen, utility, dining room and a main bathroom. Externally there is a detached garage which is plumbed for washing machine and dryer and gardens to the front
The ruin of Limepark house and its walled garden lie within the grounds, which are of historical significance offering the potential to be restored, subject to all necessary planning consents. The lands are mixed agricultural quality with approx. 31 acres of good agricultural lands and the remainder of Woodland with beautiful mature native trees. Located on the lands are a machinery shed, 2-bay hayshed and lean to, a cubicle shed, silage slab and livestock handing facilities.
This is a unique opportunity for some lucky farmer to set up a farming enterprise in this unique location close to the village of Ardrahan and the cities of Galway and Limerick, Shannon airport and almost adjacent to the Burren with approx. 20-minute drive to the coastline. For further details and maps please contact Farrell Auctioneers, Valuers & Estate Agents Ltd on 091 - 632688
Features
- Residential Farm on approx. 68 Acres
- Dwelling extending extending to approx. 1 475 sq. ft
- Historical ruin with potential for restoration subject to planning permission
- Desirable location
- Gorgeous views including Slieve Aughty Mountains
- Water - Mains supply and well on site
- Sanitation - Septic tank system
- Commuting distance to Galway Shannon Limerick
- Farm buildings located on the lands
- Fibre Broadband available
Accommodation
Hallway - 2.05m (6'9") x 1.85m (6'1") : 3.79 sqm (41 sqft)
This room has pine flooring
Sitting/Living Room - 5.05m (16'7") x 3.8m (12'6") : 19.19 sqm (207 sqft)
This room has solid pine flooring, double aspect windows which are South/West and North facing. Fireplace with cast iron type with tile insert and wooden mantle and stone hearth.
Dining Room - 2.85m (9'4") x 3.8m (12'6") : 10.83 sqm (117 sqft)
Main Kitchen - 5.3m (17'5") x 3.05m (10'0") : 16.16 sqm (174 sqft)
Utility/Side Kitchen - 3.7m (12'2") x 1.9m (6'3") : 7.03 sqm (76 sqft)
Ideal room to create useful addition to the kitchen. Vinyl floor covering wood. North facing window. Access side door to outside
Hallway - 1.7m (5'7") x 0.95m (3'1") : 1.62 sqm (17 sqft)
Pine flooring.
Main Bedroom - 3.8m (12'6") x 3.8m (12'6") : 14.44 sqm (155 sqft)
Wardrobe alcove, south west facing window, curtains, poles and blinds, solid pine flooring.
Bedroom 2 - 3m (9'10") x 3.7m (12'2") : 11.1 sqm (119 sqft)
Solid pine flooring, south east facing window, curtains, pole and blinds included.
Hallway - 1.4m (4'7") x 3.2m (10'6") : 4.48 sqm (48 sqft)
Pine flooring
Bedroom 3 - 2.8m (9'2") x 2.7m (8'10") : 7.56 sqm (81 sqft)
South west facing, solid pine flooring, curtains, poles and blinds included.
Family Bathroom - 1.95m (6'5") x 6.4m (21'0") : 12.48 sqm (134 sqft)
Bath with Electric Triton shower over, w.c and wah hand basin. Fitted wall mirror with shelving and electric shaving light unit.
Garage - 5.8m (19'0") x 6.4m (21'0") : 37.12 sqm (400 sqft)
Plumbing for washing machine and dryer.
Note:
Please note we have not tested any apparatus, fixtures, fittings, or services. Interested parties must undertake their own investigation into the working order of these items. All measurements are approximate and photographs provided for guidance only.
