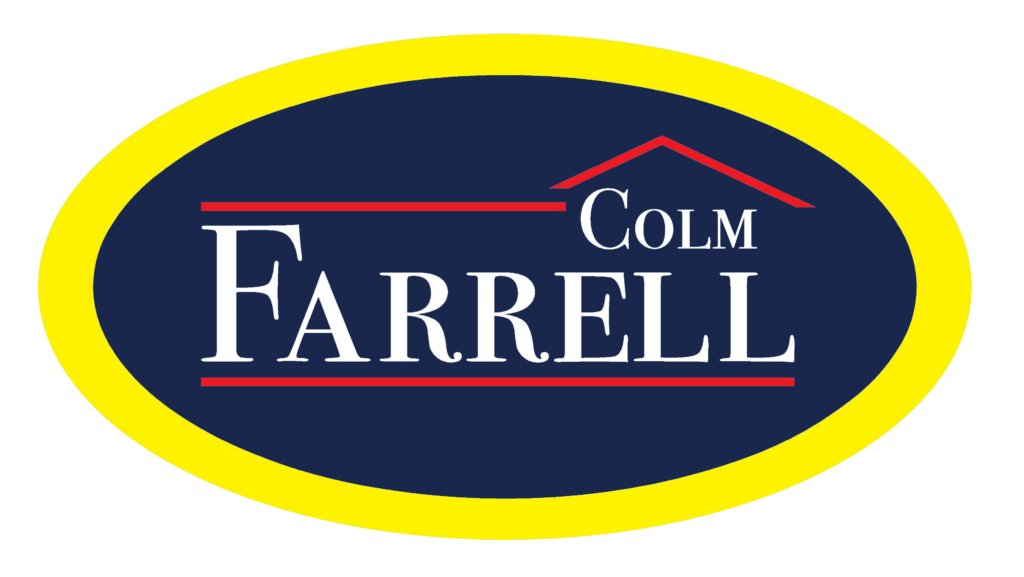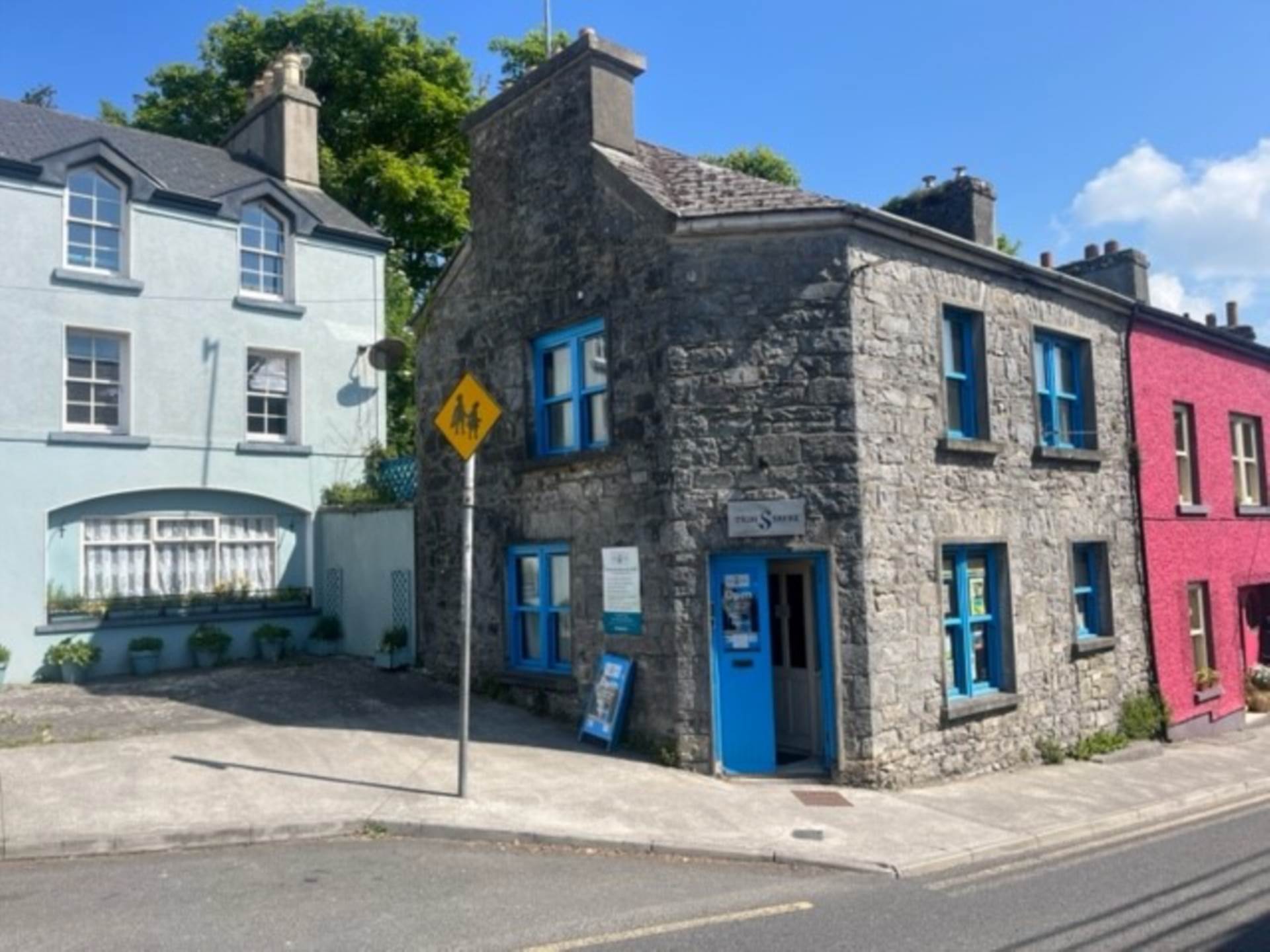
Main Street, Kinvara, Co. Galway, H91 D58V
Main Street, Kinvara, Co. Galway, H91 D58V
Type
End Terrace House
Status
Sale Agreed
BEDROOMS
1
BATHROOMS
2
Size
72sq. m
BER
BER No: 801085887
EPI: 958.99

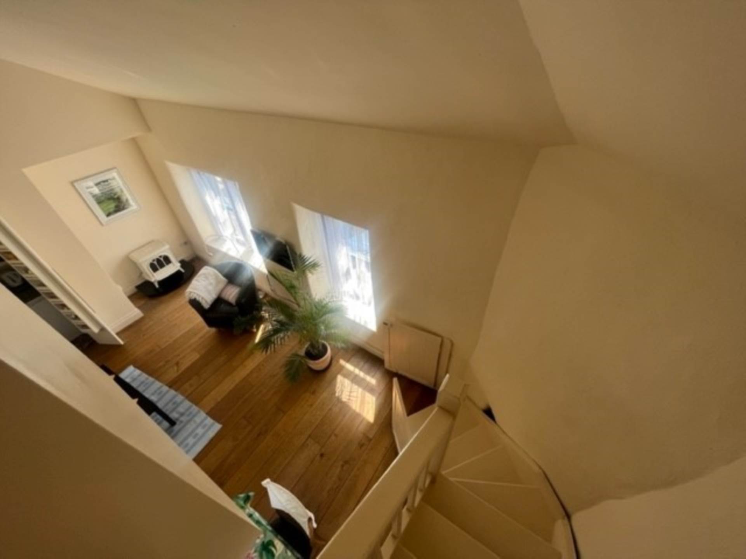
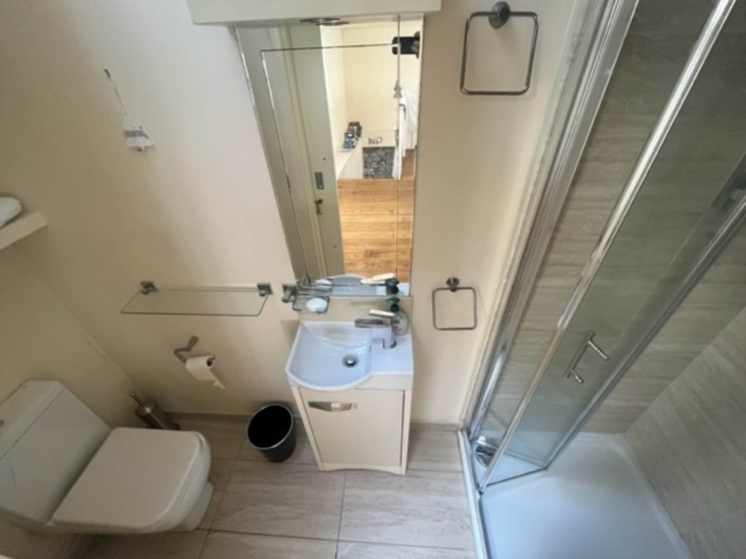
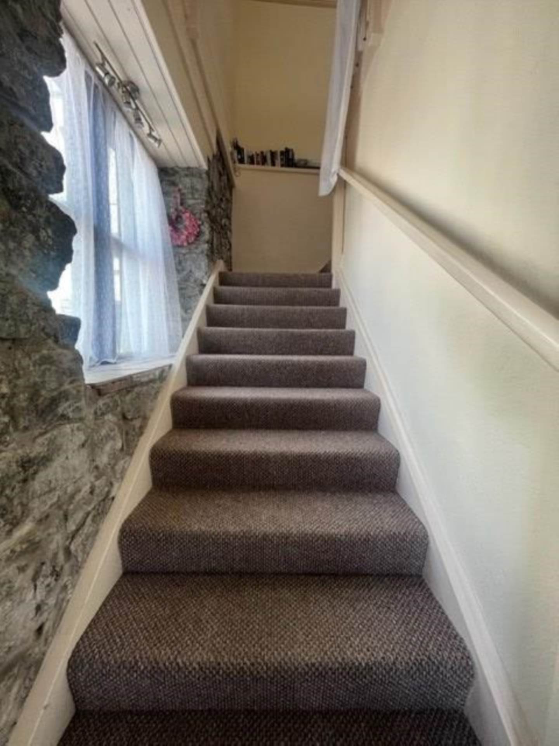
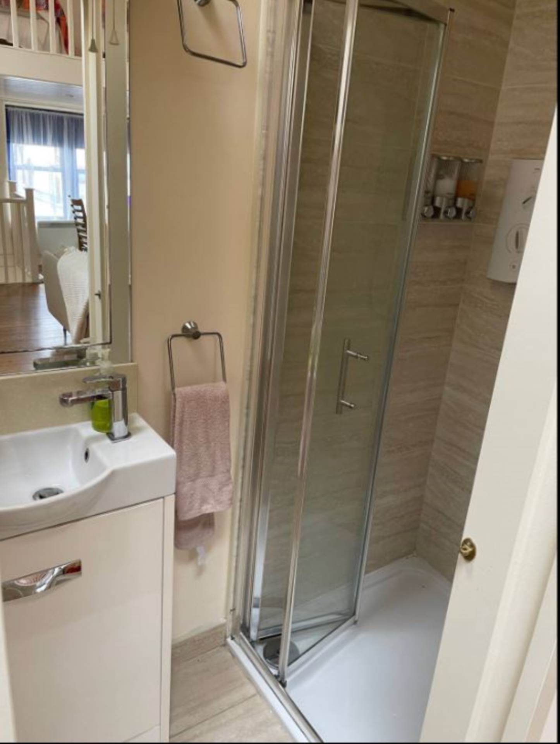
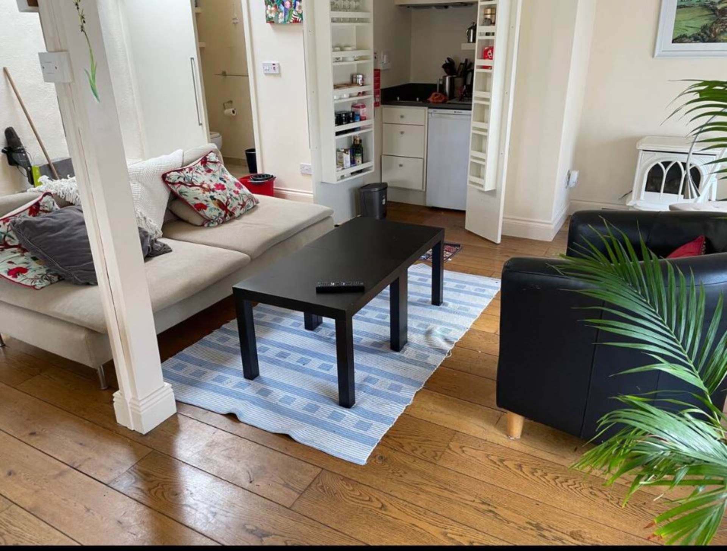
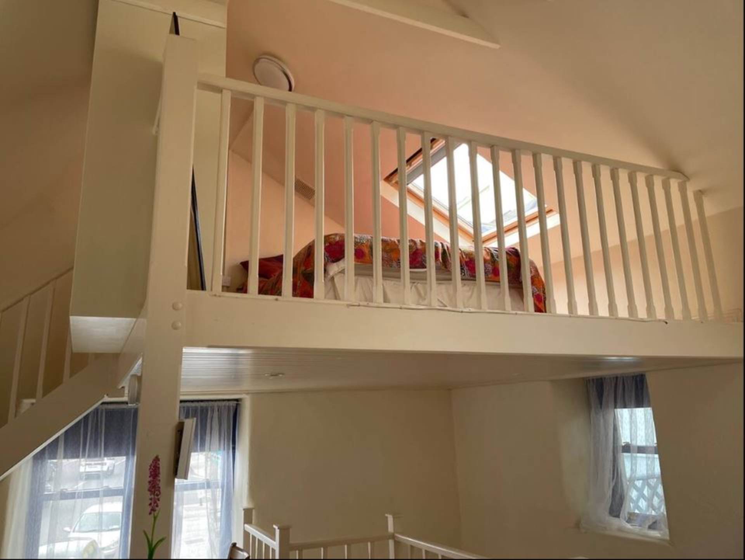
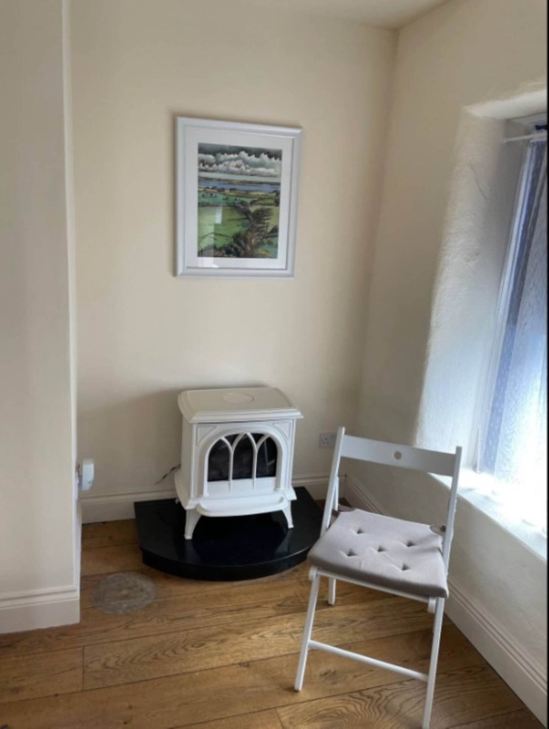
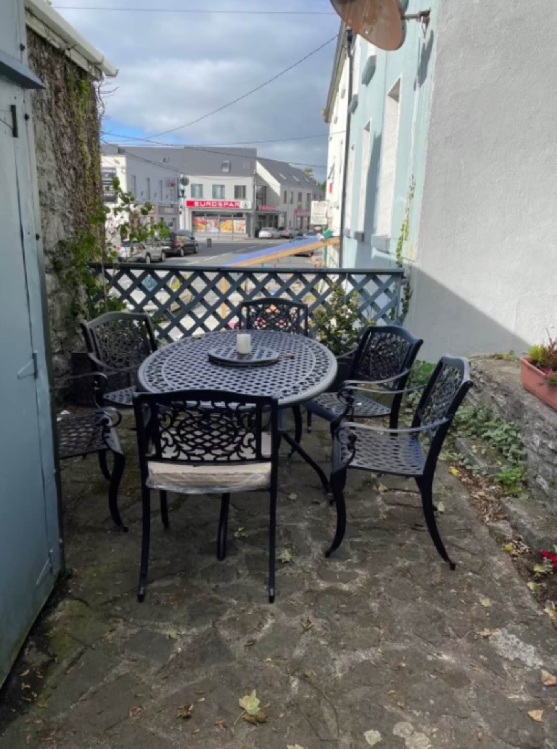
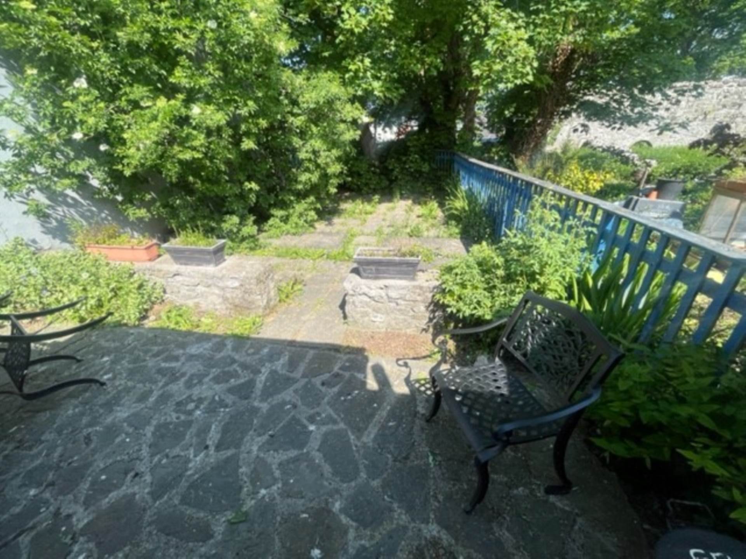
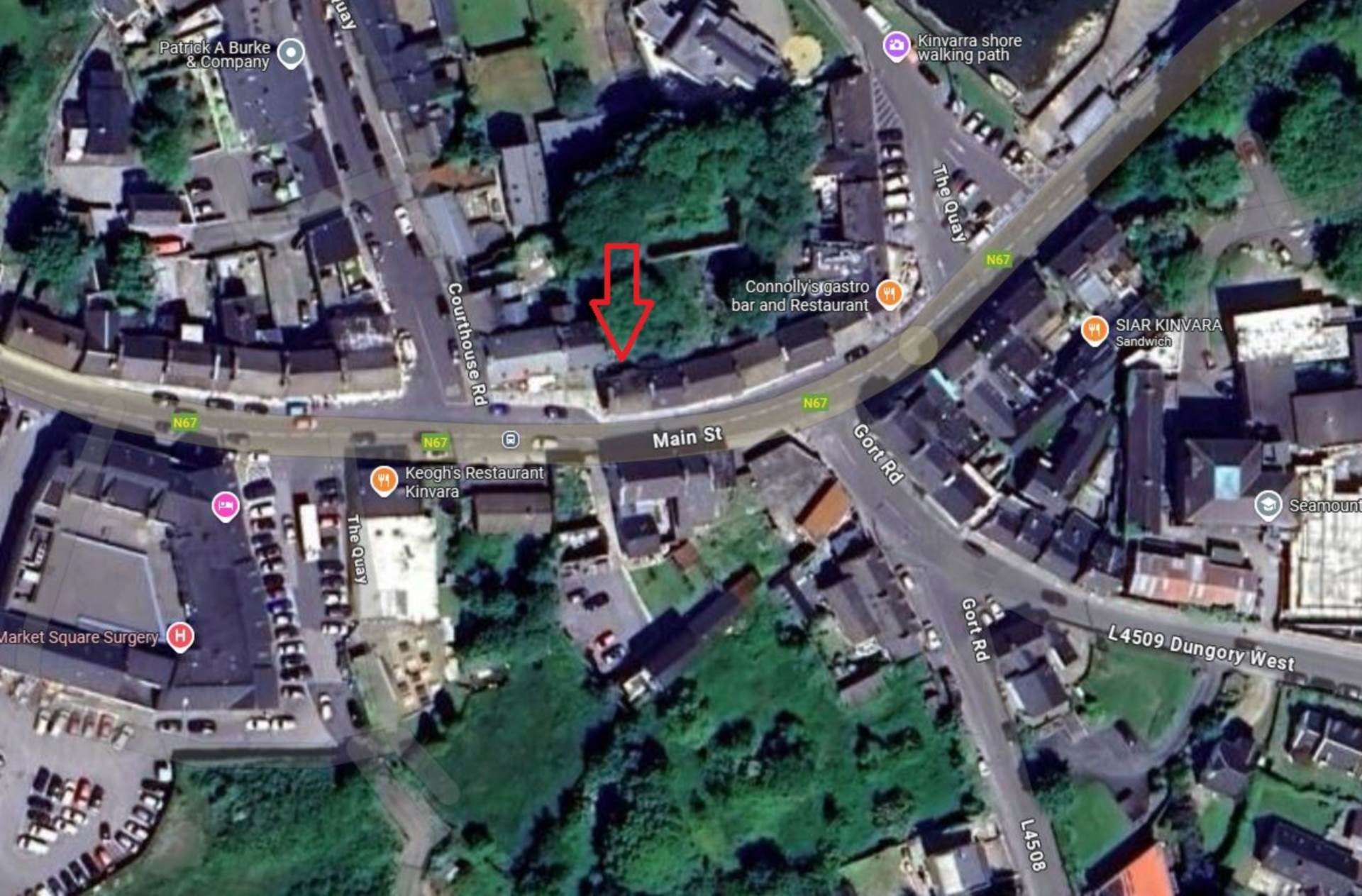











Description
Farrell Auctioneers, Valuers & Estate Agents are pleased to bring to market a most unique property with both commercial and residential accommodation. The stone end of terrace oozes charm and the accommodation which extends to approx. 775 sq. ft, in brief consists of shop area, ground floor shower room, living room, second shower room, kitchenette, mezzanine bedroom, rear patio. Heating to the property is electric heating and water and sewage are mains supply.
Kinvara is a sought after location offering a fine choice of amenities to include, shops, supermarket, fuel station, schools, doctors, restaurant in fact it has all you need with the added benefit of being on the shore and with easy access to Galway city, There is a castle and other historical buildings, along with many walks and the area appeals to many artists.
This is an excellent opportunity to acquire a mixed used premises, in Kinvara, close to the Harbour, overlooking Dunguaire Castle and its numerous amenities.
Families will appreciate the proximity to educational institutions such as St. Joseph`s National School, Scoil Bhrighde Naofa, and Seamount College Secondary School.
To schedule a viewing please call Farrell Auctioneers, Valuers & Estate Agents Ltd., on 091-632-688 or email colm@colmfarrell.com
Features
- Positioned in the centre of Kinvara
- Stone end of Terrace
- Commercial and residential
- Vacant possession
- Desirable town
- Electric heating
- Located on the Wild Atlantic Way
- Property Offers Huge Potential
- Services Mains Supply
- Presented in excellent condition
Accommodation
Shop Area - 5.55m (18'3") x 4.25m (13'11")
Tiled floor, recess lighting, ajoining kitchenette
Shower Room - 4.1m (13'5") x 0.95m (3'1")
w.c. wash hand basin, shower unit, tiled floor
Living Room - 5.7m (18'8") x 5.7m (18'8")
Solid wood flooring, vaulted ceiling, electric heating to include electric stove on granite plinth. Stairs to mezzanine bedroom.
Second Shower Room - 2.07m (6'9") x 0.8m (2'7")
Tiled floor, w.c, wash hand basin, shower unit, Velux windows.
Kitchennette - 1.5m (4'11") x 1m (3'3")
Base units with double electric hob, under counter fridge, granite work surfaces, stainless steel sink with mixer tap, tiled floor.
Mezzanine Bedroom - 3.1m (10'2") x 2.85m (9'4")
With banister overlooking the lounge area, fitted wardrobes, solid pine floor.
Outside
Brick paved patio area to the rear.
