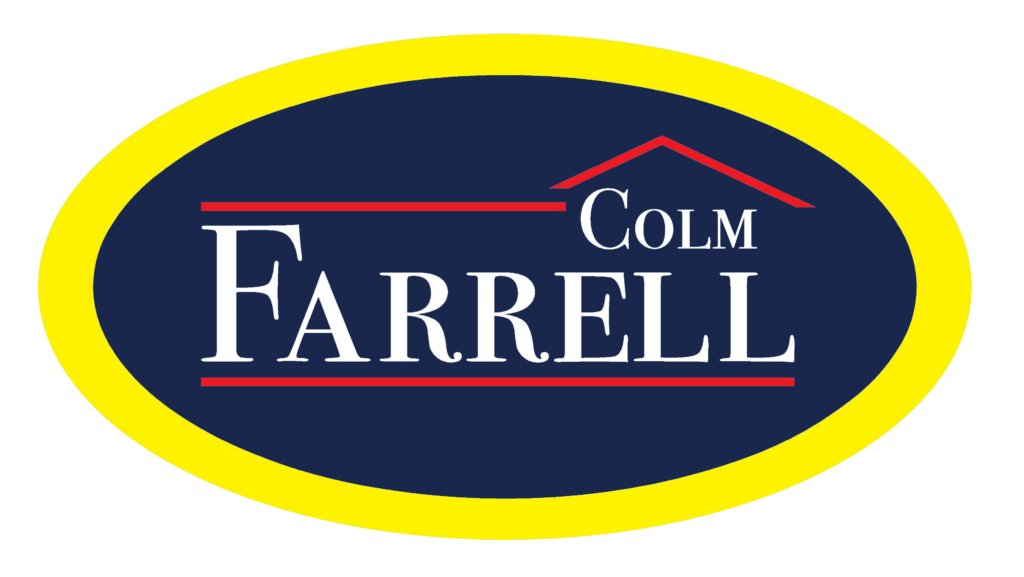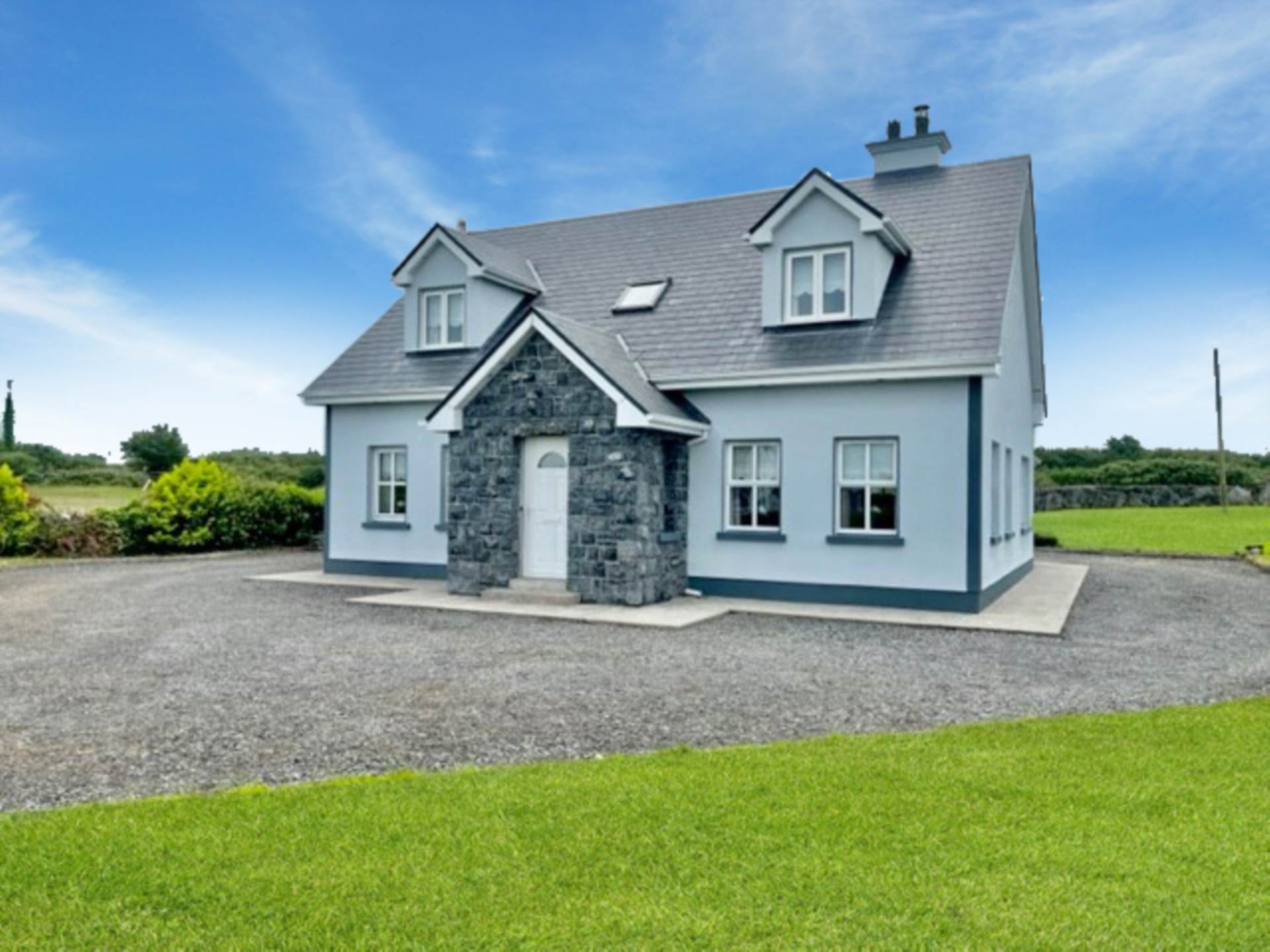
Mulroog West, Ballinderreen, Kilcolgan, Co. Galway
Mulroog West, Ballinderreen, Kilcolgan, Co. Galway
Type
Detached House
Status
Sold
BEDROOMS
4
BATHROOMS
4
Size
192sq. m
0.59 acres
BER
BER No: 118471051
EPI: 154.59

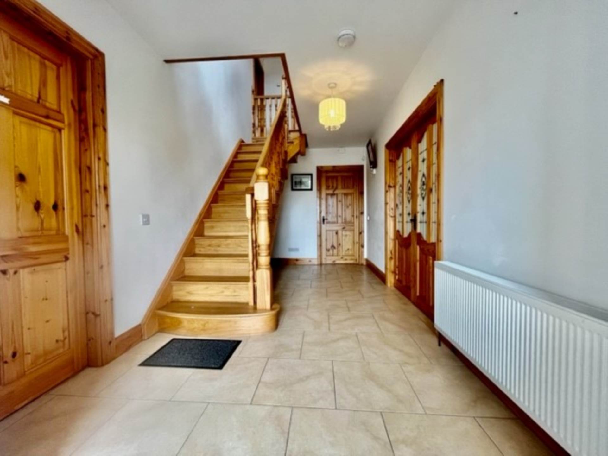
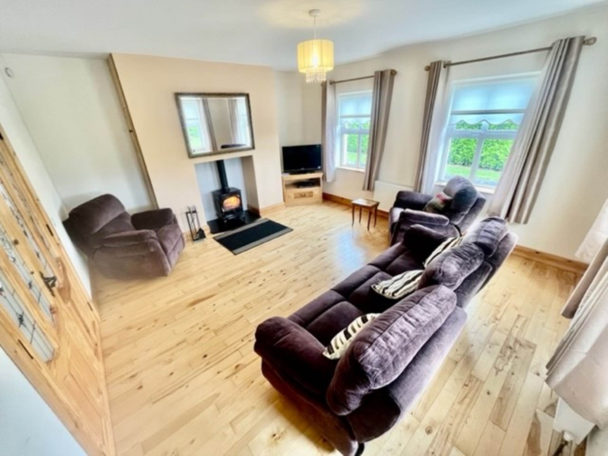
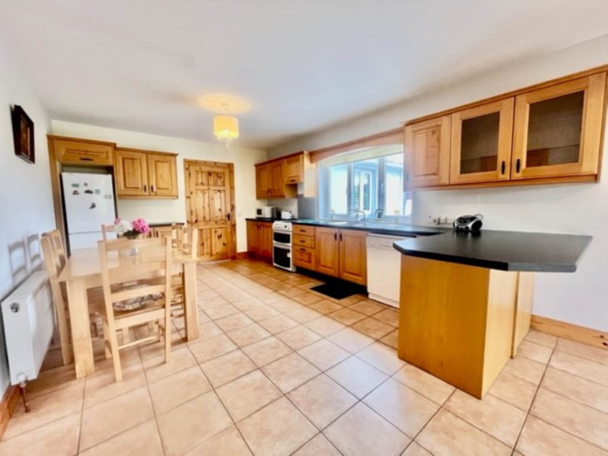
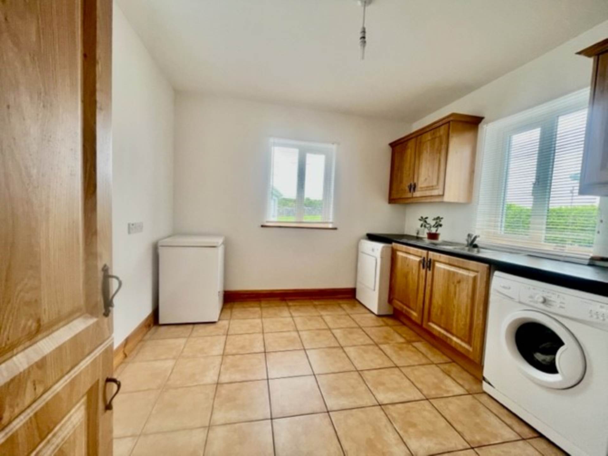
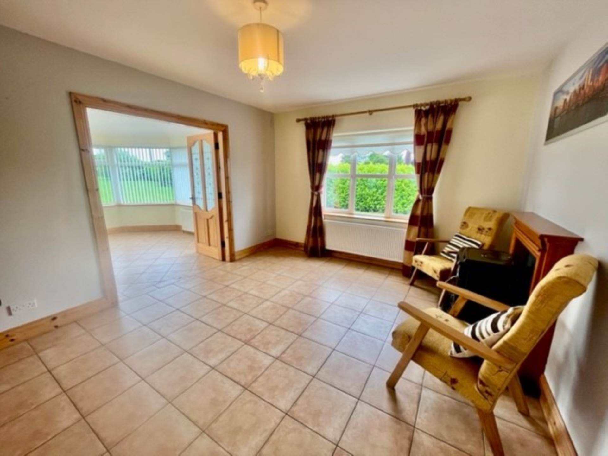
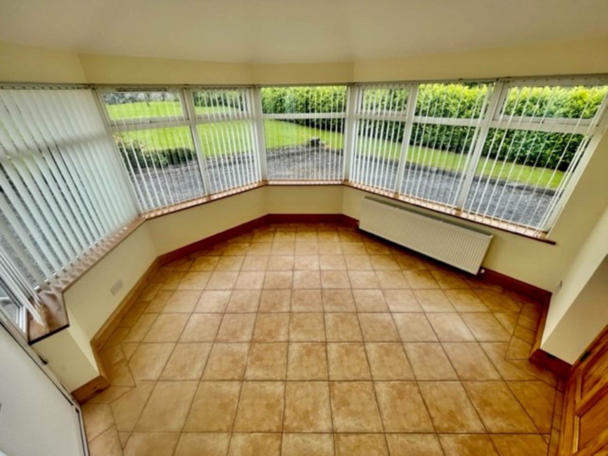
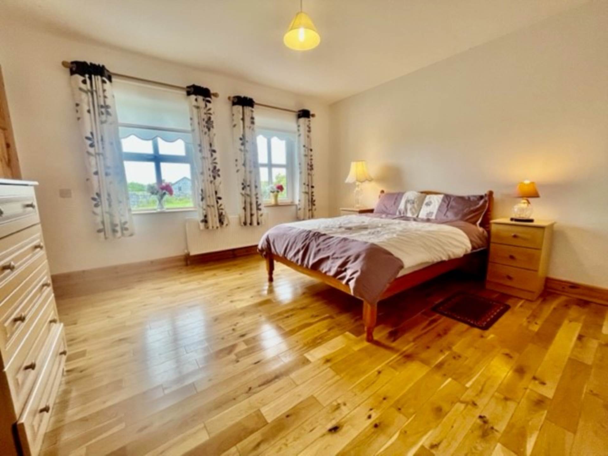
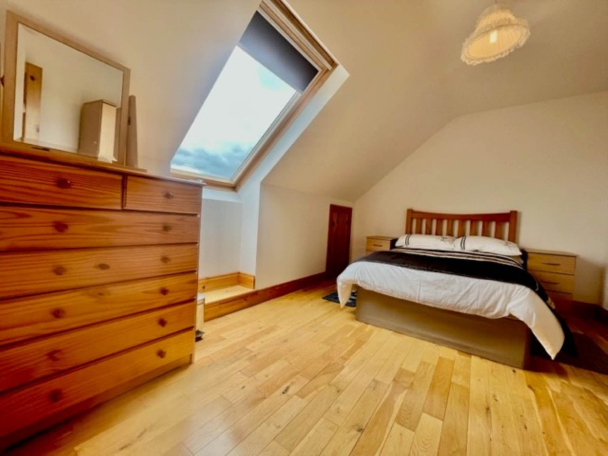
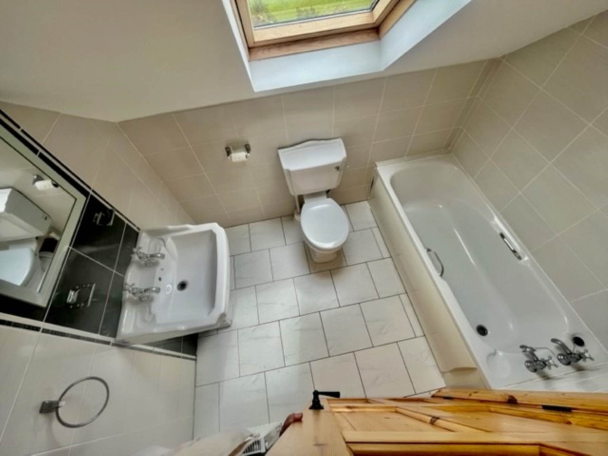
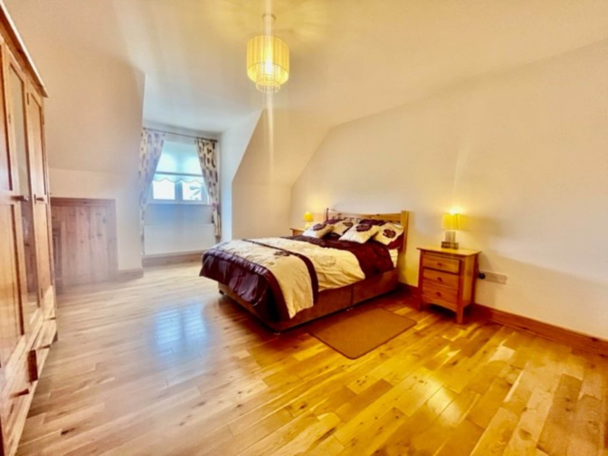
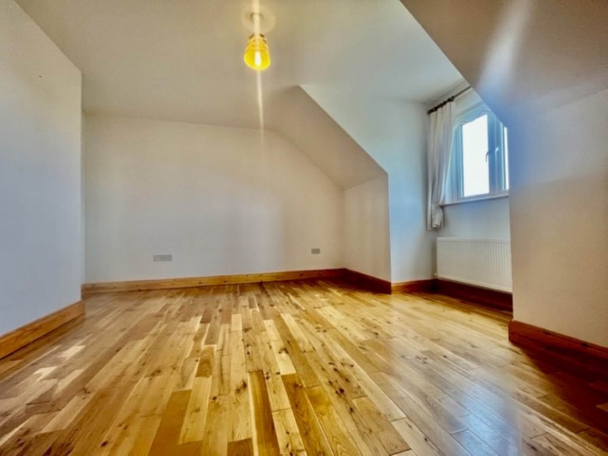
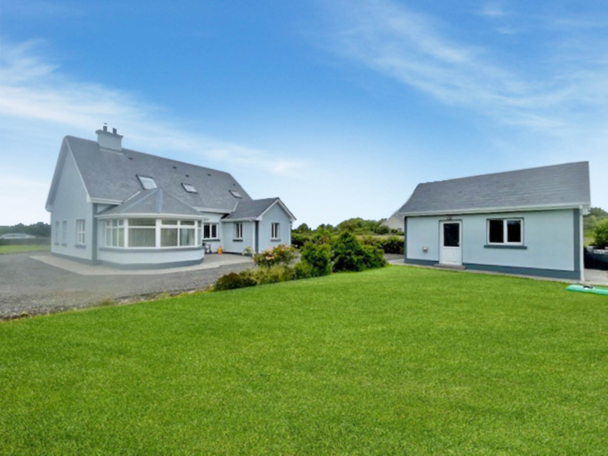
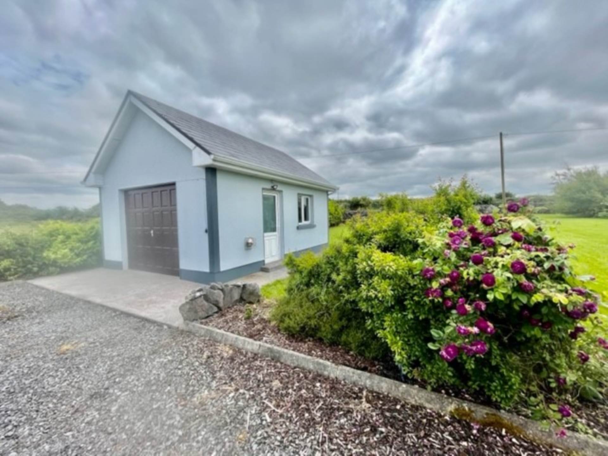
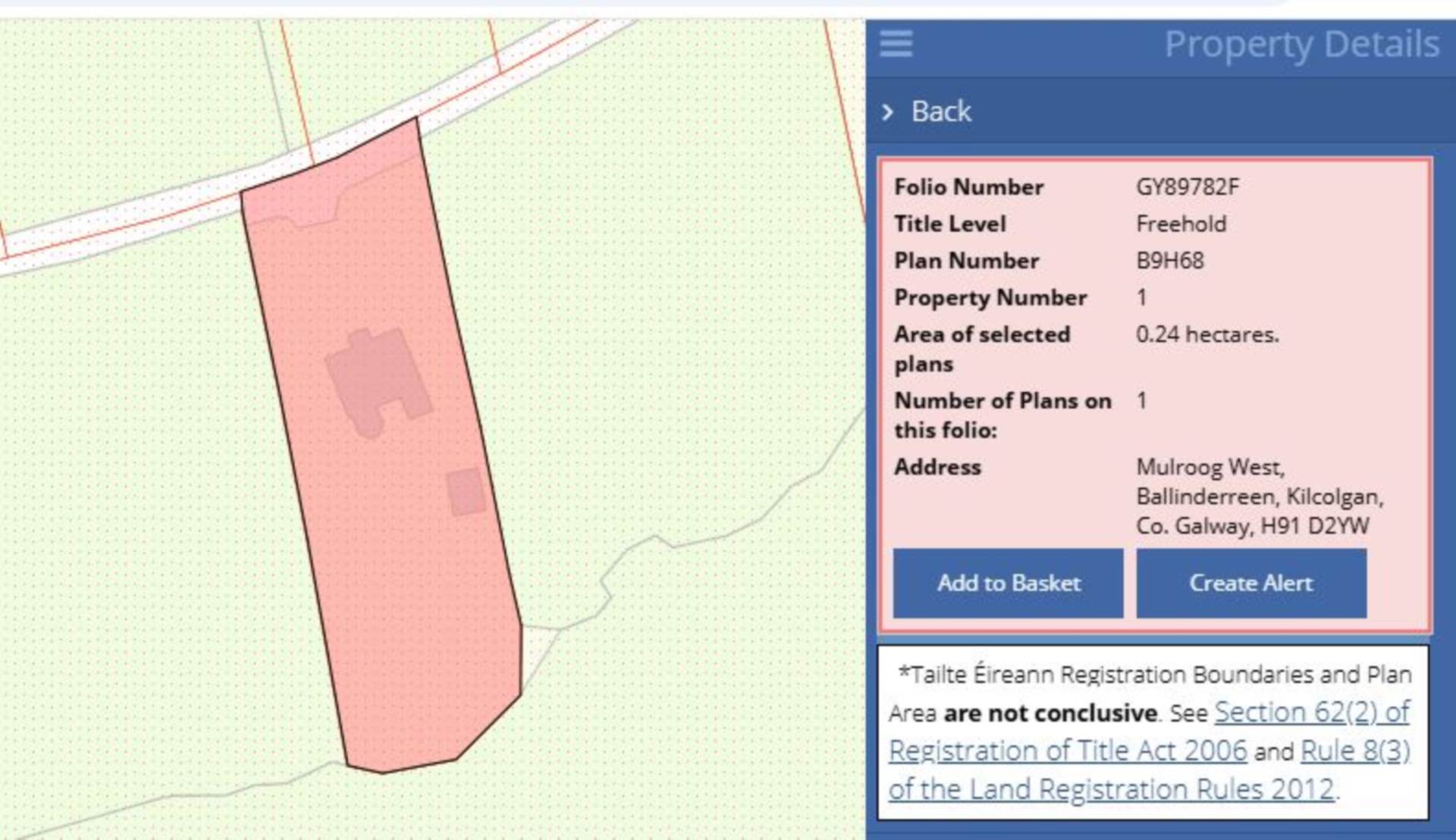















Description
New to the market is this very impressive, well maintained, four bedroom family home in Mulroog West, Ballinderreen, Kilcolgan, located less than 6km to Kilcolgan Village, in the highly sought after, residential area. The accommodation extends to approx. 2,120 sq. ft and set on approx. 0.59 Acre mature site.
Although constructed 17 years ago, it presents almost as new, with a neutral colour palate throughout giving it a very contemporary feel. The ground floor comprises of entrance hallway, sitting room, kitchen/dining/living area, conservatory, utility, w.c, ground floor bedroom with en-suite and walk in wardrobe, 3 bedrooms (1 en-suite) and main family bathroom.
Ballindereen close to the village of Ballindereen and the town of Kinvara, as well as being a short distance to the Coast. There is a choice of National Schools nearby; Ballinderreen National Shcool, Educate Together in Kilcolgan, and the option of secondary school education in Gort, Seamount College in Kinvara or Calasanctius College in Oranmore. It is located within a forty-minute drive to Shannon International Airport and just thirty minutes Galway city.
This superbly presented family home is sure to impress and viewing is highly recommended.
Features
- Approx. 2,120 Sq. Ft
- Approx. 0.59 Acres Mature landscaped site
- Built in approx. 2008
- Attic is floored
- Detached garage
- Approx. 2.6km from Pollagh Pier
- Approx. 2.4km from Ballinderreen village
- Ground Floor Bedroom
- Water is from Local Scheme
- O.F.C.H
Accommodation
Entrance Porch - 2.2m (7'3") x 1.2m (3'11")
This area has tiled flooring
Entrance Hallway - 4.9m (16'1") x 2.5m (8'2")
This area has tiled flooring, semi solid oak flooring and French doors to the sitting room
Sitting Room - 4.9m (16'1") x 4.25m (13'11")
This room is located to the front right of the property and has semi solid maple flooring, fireplace with solud fuel stove and granite hearth, French doors which leasd to the hallway, double aspect windows, SW and NW facing windows.
Living Area - 4.1m (13'5") x 3.65m (12'0")
This area has tiled flooring, S.W facing windows, oil fired stove and French doors to the conservatory
Kitchen/Dining Area - 4.7m (15'5") x 3.7m (12'2")
This area has solid oak kitchen fitted units, double sink with mixer tap and South East facing windows.
Consevatrory - 3.75m (12'4") x 3.5m (11'6")
This area has French exit doors, French doors to living area and valuated ceiling
Utility - 3.2m (10'6") x 3.1m (10'2")
This area has tiled flooring, fitted kitchen units and triple aspect windows and plumbed for washing machine and dryer
Side Porch Area - 2m (6'7") x 2m (6'7")
This area has tiled flooring
Hot-Press - 2.1m (6'11") x 1.1m (3'7")
This area has shelved units
Bedroom 1 - 4m (13'1") x 3.85m (12'8")
This room is located on the ground floor to the front of the property, semi solid oak flooring and North West facing windows
En-Suite - 2.8m (9'2") x 1.45m (4'9")
This area is tiled floor to ceiling and has electric shower, w.c, w.h.b.
Walk In Wardrobe - 1.1m (3'7") x 1m (3'3")
This area has shelving and handing rails
Landing Area - 5.1m (16'9") x 2.7m (8'10")
This area has semi solid flooring, and stira access to the attic space
Bedroom 2 - 4.25m (13'11") x 2.9m (9'6")
This room has semi solid oak flooring, Velux windows and South East facing windows
Bedroom 3 - 4.3m (14'1") x 3.6m (11'10")
This room is located to the front right of the property and has semi solid oak flooring and North West facing
Bathroom - 2.45m (8'0") x 1.75m (5'9")
This area is tiled floor to ceiling and contains w.c, w.h.b and bath
Bedroom 4 - 4.8m (15'9") x 4m (13'1")
This room has semi solid oak flooring and North West facing windows
Walk In Wardrobe - 1.9m (6'3") x 1.4m (4'7")
This area has semi solid oak flooring, shelving and hanging rails
En-Suite - 2.05m (6'9") x 2.05m (6'9")
This area is tiled floor to ceiling and contains w.c, w.h.b, and power shower
W.C - 1.9m (6'3") x 1.15m (3'9")
This area has a tiled floor and contains w.c, w.h.b, towel radiator and mirrored storage units
