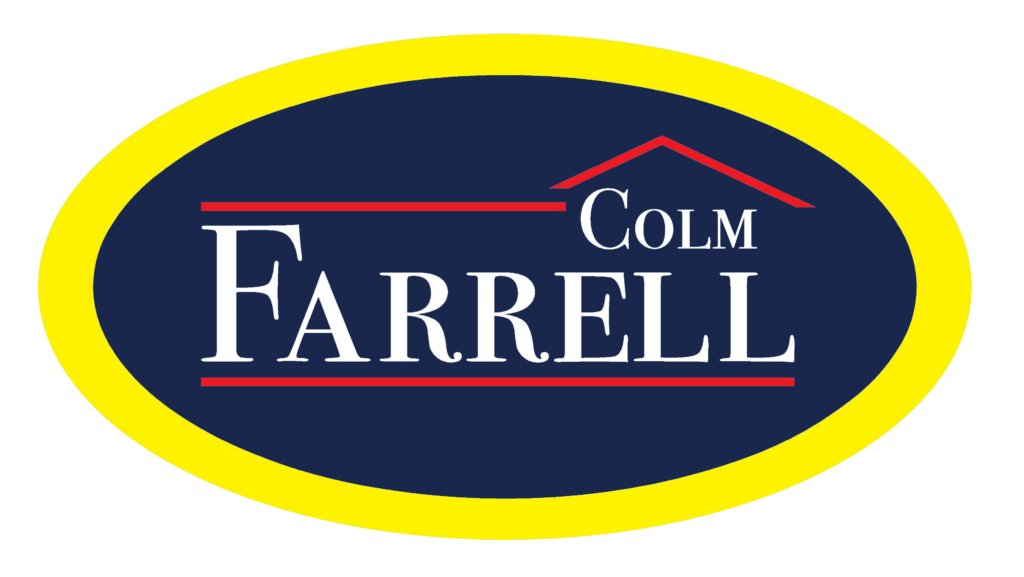
No. 1 Cobble Drive, Gort, Co. Galway
No. 1 Cobble Drive, Gort, Co. Galway
Price
€295,000
Type
Semi-detached House
Status
For Sale
BEDROOMS
3
BATHROOMS
2
Size
92 sq.m.
BER






































Description
Farrell Auctioneers, Valuers & Estate Agents Ltd. are delighted to offer to the market this three bedroom dwelling located in the exclusive development of Cobble Drive which is walking distance to Gort town centre. The property which was constructed in 2004 extends to approx.990 sqft.(92 sq m) and accommodation includes entrance hallway, sitting room, kitchen/dining area, guest w.c, and 3 bedrooms one of which is en-suite and family bathroom. The property has parking to the front of the property and has the benefit of a private garden to the rear of the property. Heating to the property is oil fired central heating with a solid fuel fire in the sitting room. Services to the property are mains supply.
Gort is a friendly town in South Galway which has a host of amenities to offer including both primary and secondary schools. It has a choice of supermarkets, restaurants, pharmacies, hotels and a weekly market and lots of sporting amenities. Gort has easy access on to the M18 motorway making Galway and Limerick very accessible and it also has a regular bus service and a train service. To arrange a viewing please call 091 632-688 or email alison@colmfarrell.com
Features
- Presented In Excellent Condition
- Paved parking to the front of the dwelling
- Exclusive development with only three dwellings
- Walking distance to Gort town centre
- Fibre Broadband available
- O.F.C.H
- Services - Mains Supply
- Landscaped garden to the rear
- Doubled glazed PVC windows
- Ideal starter home
Accommodation
Entrance Hallway - 4.8m (15'9") x 1.95m (6'5")
Solid teak front door giving access to the hallway. Benefiting from a wood effect floor and pine carpeted staircase leading to the first floor.
Sitting Room - 4.65m (15'3") x 3.75m (12'4")
Feature fireplace with wooden surround and mantle, caste irons inset with tiled hearth.
Carpet flooring and south west orientation, Venetian blinds.
Kitchen/Dining Area - 5.75m (18'10") x 3.55m (11'8")
Fully fitted solid pine kitchen with electric hob and oven. Integral fridge freezer and space for dishwasher and washing machine. Marble effect counter tops with stainless steel sink. Tiled floor and north east orientation.
Guest WC - 1.6m (5'3") x 0.75m (2'6")
Located conveniently off the hallway with white WC and wash hand basin. Wood effect flooring.
Landing - 3.4m (11'2") x 2.3m (7'7")
Carpeted with access to all rooms. Hot press and attic via Stira loft ladder.
Bedroom 1 Master - 3.2m (10'6") x 3m (9'10")
Pine flooring with south west orientation.
En-Suite - 2.15m (7'1") x 1.3m (4'3")
White WC, wash hand basin, shower unit with folding glass door, Shaving light unit, heated towel rail, tiled walls, solid pine flooring.
Bedroom 2 - 3.55m (11'8") x 3.4m (11'2")
Solid pine floors, north east orientation, Venetian blinds, recessed alcove offering great space for wardrobe.
Bedroom 3 - 2.6m (8'6") x 2.3m (7'7")
Solid pine flooring with south west orientation.
Family bathroom - 2.5m (8'2") x 2.2m (7'3")
White suite comprising of bath, separate shower unit with electric shower, WC and wash hand basin. Electric shaving light unit and tiled floor to ceiling.
Outside
Paved parking to the front. Private rear garden with lawn. Oil tank for central heating and external boiler. Water tap.
Note:
Please note we have not tested any apparatus, fixtures, fittings, or services. Interested parties must undertake their own investigation into the working order of these items. All measurements are approximate and photographs provided for guidance only.


