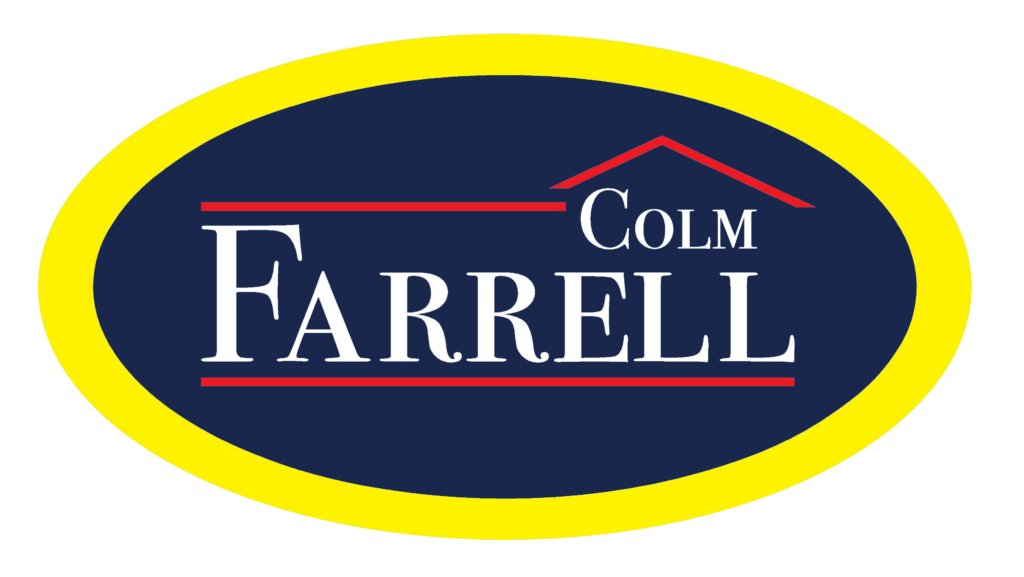
No. 1 The Spires, Church Street, Gort
No. 1 The Spires, Church Street, Gort
Type
End Of Terrace House
Status
Sale Agreed
BEDROOMS
2
BATHROOMS
2
Size
70 sq.m.
BER


























Description
Farrell Auctioneers Valuers & Estate Agents are delighted to bring to the market this 2 bedroom town house located in the fantastic area of Church Street which is just a stone’s throw to all the amenities, Gort town has to offer. The property is tastefully decorated and well maintained. Accommodation briefly includes, entrance hallway, kitchen/dining area, utility,w.c, 2 bedrooms and a bathroom. Outside there is access to the bin storage area.The property would make an ideal retirement home or investment property. To arrange to view the property please contact Farrell Auctioneers, Valuers & Estate Agents Ltd on 091 – 632688
Features
- Electric heating
- Excellent location
- Fully alarmed
- Broadband available
- Generous electrical specification
- Turn key condition
- Walking distance to all amenities that Gort town has to offer
- Approx. 753 sq.m
- BER:
Accommodation
Entrance Hallway - 90m (295'3") x 2.02m (6'8")
This area has wood effect laminate flooring and a carpeted staircase to the first floor.
Sitting Room - 3.04m (10'0") x 3.02m (9'11")
This area has wood effect laminate flooring, cast iron fireplace with wooden surround and polished concrete hearth and French doors which lead to the kitchen
Kitchen/Dining Area - 3.06m (10'0") x 2.09m (6'10")
This area has tiled flooring, fitted kitchen units, and built in appliances.
Utility - 2m (6'7") x 1.09m (3'7")
This area has tiled flooring, fitted units and is plumbed for a washing machine and dryer.
W.C - 0.08m (3") x 1.04m (3'5")
This area has vinyl flooring and contains a w.c and w.h.b
Landing Area - 2.01m (6'7") x 3.03m (9'11")
This area has solid pine flooring, and the hot press and access to the attic.
Main Bathroom - 2.03m (6'8") x 1.08m (3'7")
This area has solid pine flooring, tiled walls to ceiling, and contains bath with overhead shower, w.c, w.h.b and Dimplex electric heater
Bedroom 1 - 5.02m (16'6") x 1.09m (3'7")
This room has solid pine flooring, fitted wardrobes and north west facing windows.
Bedroom 2 - 2.04m (6'8") x 3.06m (10'0")
This room has solid pine flooring, fitted wardrobes and north west facing windows.
Note:
Please note we have not tested any apparatus, fixtures, fittings, or services. Interested parties must undertake their own investigation into the working order of these items. All measurements are approximate and photographs provided for guidance only.
