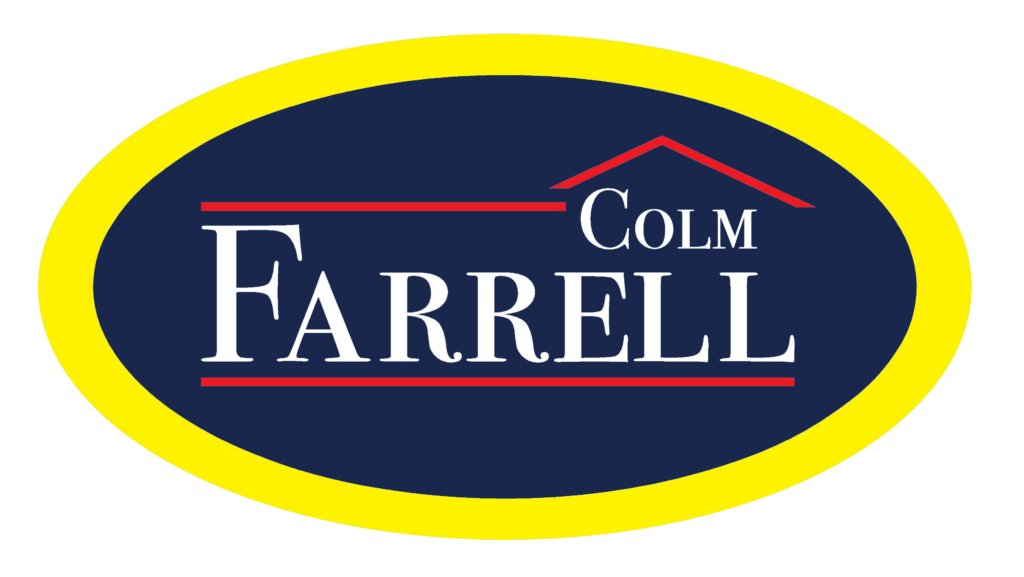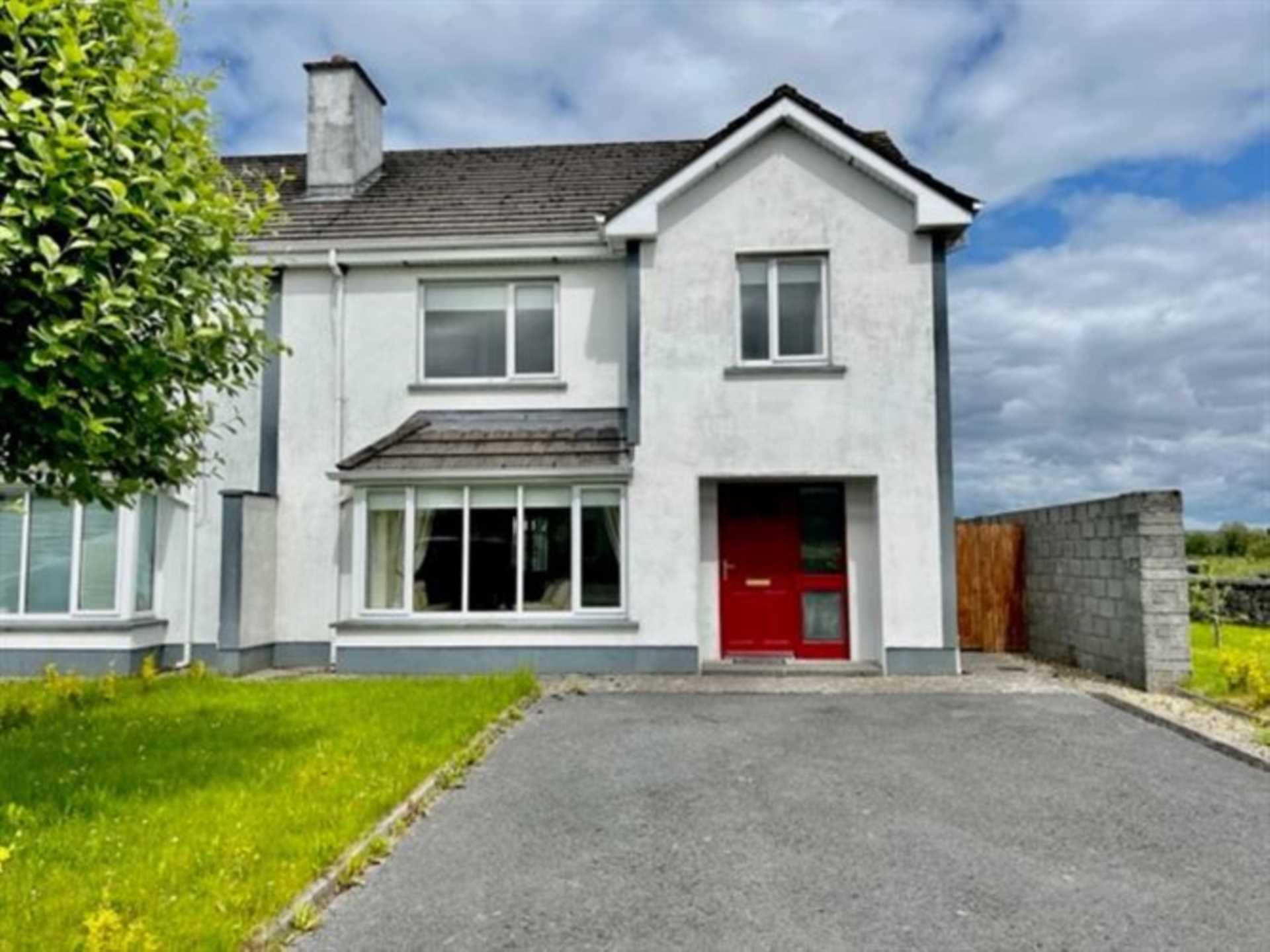
No. The Grove, Gort
No. The Grove, Gort
Type
Semi-Detached House
Status
Sold
BEDROOMS
4
BATHROOMS
4

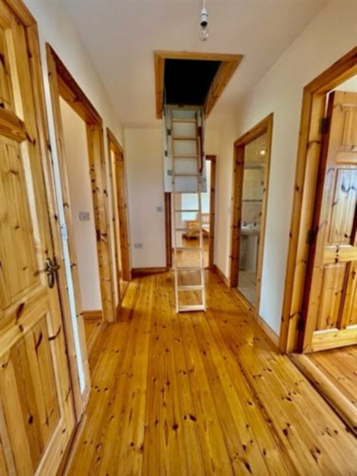
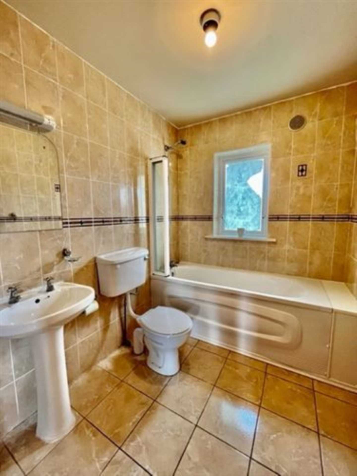
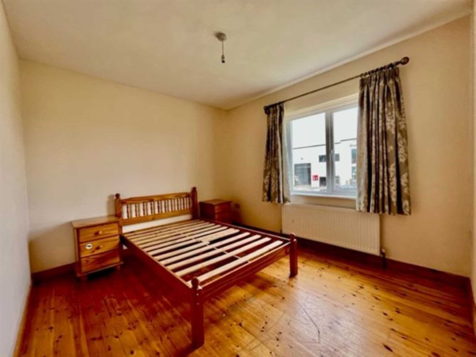
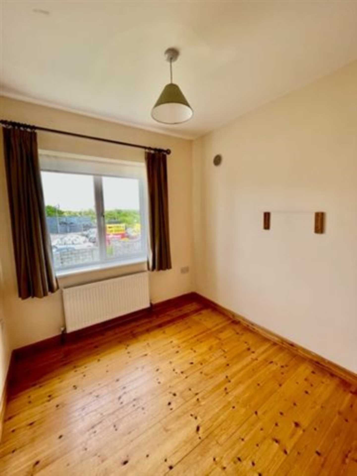
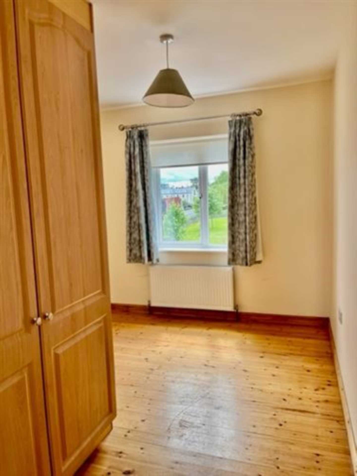
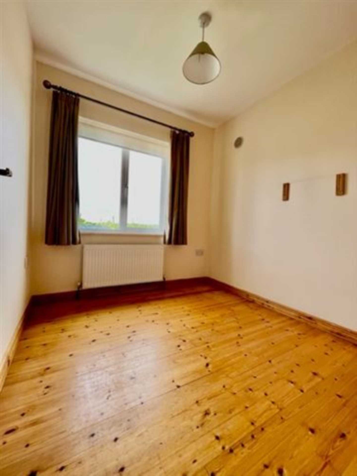
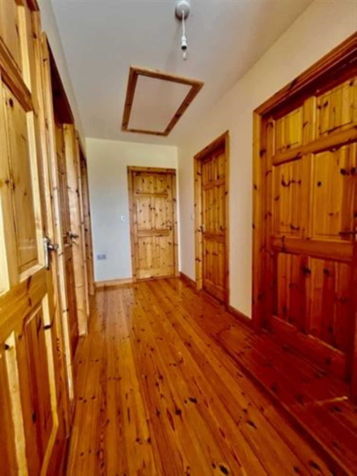
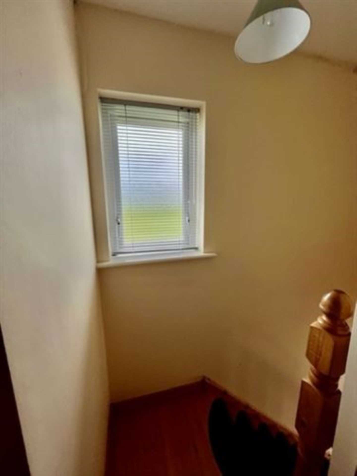
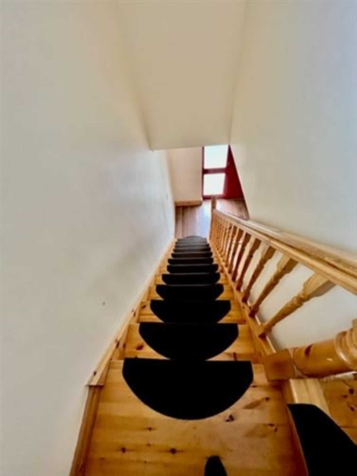
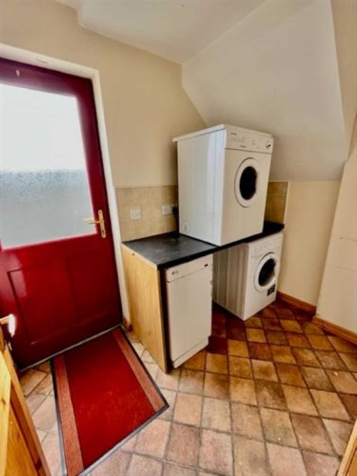
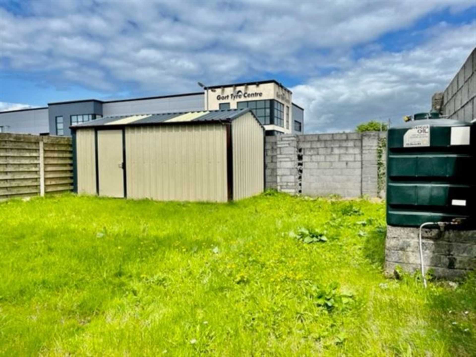
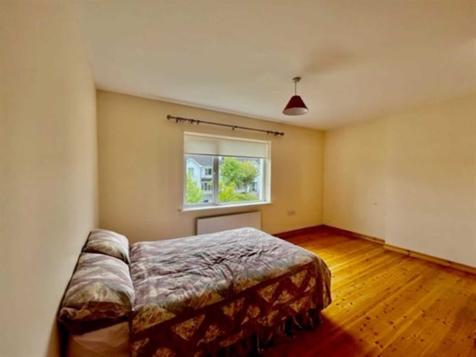
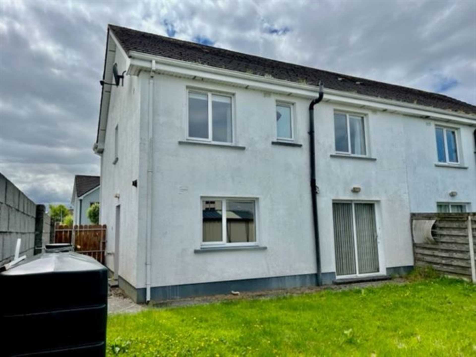
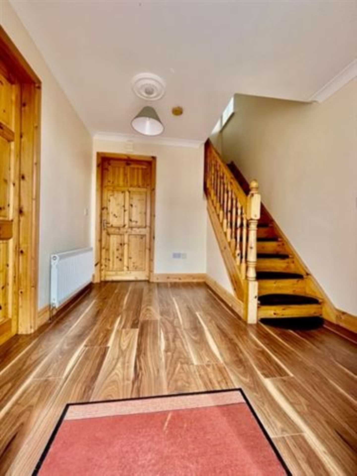
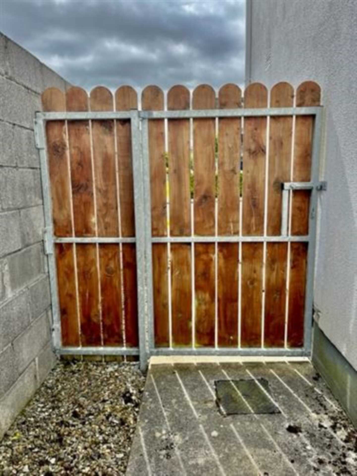
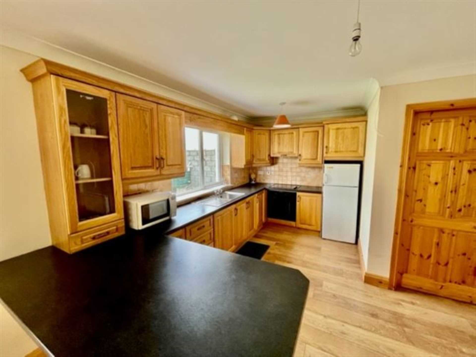
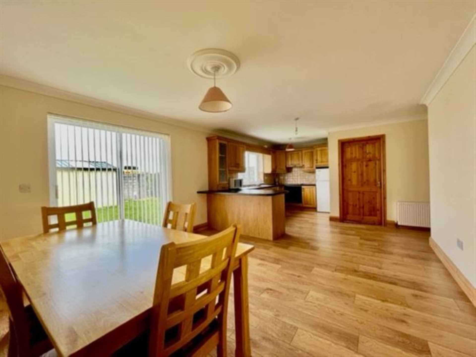
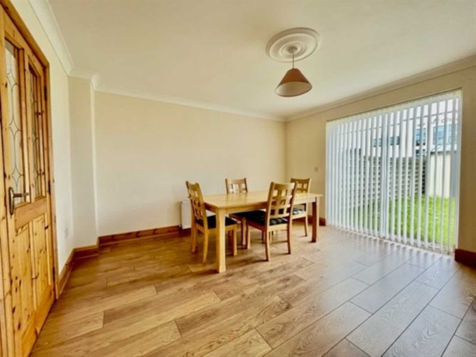
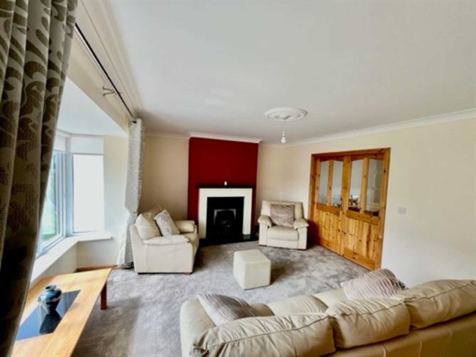
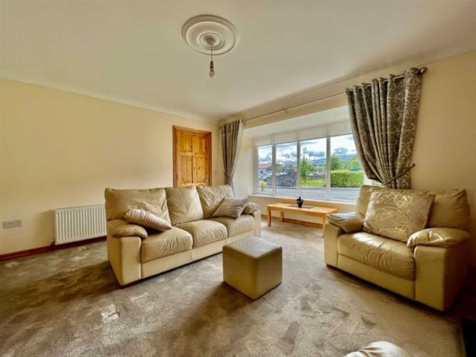
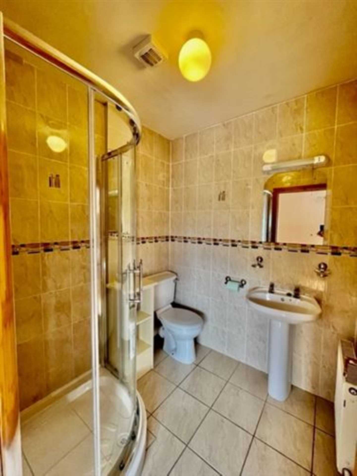
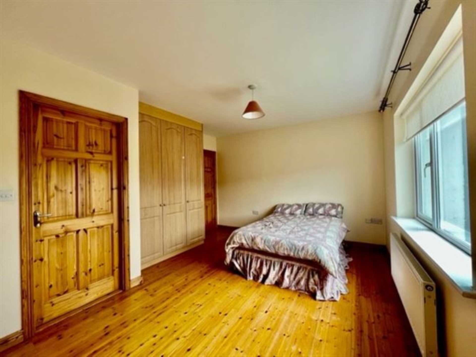























Description
Farrell Auctioneers, Valuers & Estate Agents Ltd. are delighted to bring to the market this beautiful 4 bedroom home. 6 The Grove is located in a quiet cul-de-sac of 24 houses within the heart of Gort Town. Externally to the front the tarmac driveway provides ample off-street parking and a small lawn area. There is an easily maintained garden to the rear with lawn and patio areas and a Steeltech garden shed. Accommodation includes entrance hallway, sitting room, kitchen/dining area, utility, 4 bedrooms (1 en-suite) and a bathroom. This property would be ideal for a first-time buyer or as an investment property given his proximity to Gort town centre and just off the access point to the Limerick/Tuam motor way. To view the property, please contact Farrell Auctioneers, Valuers & Estate Agents Ltd. on 091 â€` 632688.
Entrance Hallway 3m x 2.7m
This area has wood effect laminate flooring
Sitting Room 5m x 3.6m
This room luxurious carpet flooring, granite fireplace with wood mantle, large bay window, French doors to kitchen/dining area and coving.
Kitchen/Dining Area 7.8m x 4.2m
This area has wood effect laminate flooring, fitted kitchen units with breakfast counter, integrated appliances, sliding door to the rear garden, coving and French doors to sitting room.
Utility 1.70m x 2.55m
This area has vinyl flooring and is plumbed for washing machine and dryer.
Bedroom 1 2.30m x 2.60m
This room has north facing windows, solid pine flooring, fitted wardrobes and is located to the rear of the property.
Bedroom 2 2.90m x 3.20m
This room has south west facing windows, solid pine flooring, fitted wardrobes and is located to the front of the property..
Bedroom 3 3.30m x 3.60m
This room has north east facing windows, solid pine flooring, fitted wardrobes and is located to the rear of the property.
Bedroom 4 4.60m x 3.60m
This room has solid pine flooring, and fitted wardrobes.
En-Suite 1.80m x 1.80m
This area is tiled floor to ceiling and contains quadrant shower with sliding doors, w.c, w.h.b and electric shower.
Bathroom 2.40m x 1.90m
This area is tiled floor to ceiling and contains w.c, w.h.b, bath with overhead shower, wall mirror and shaving light.
Landing Area 1.60m x 3.50m
This area has solid pine flooring, hot-press and stira stairs to the attic.
