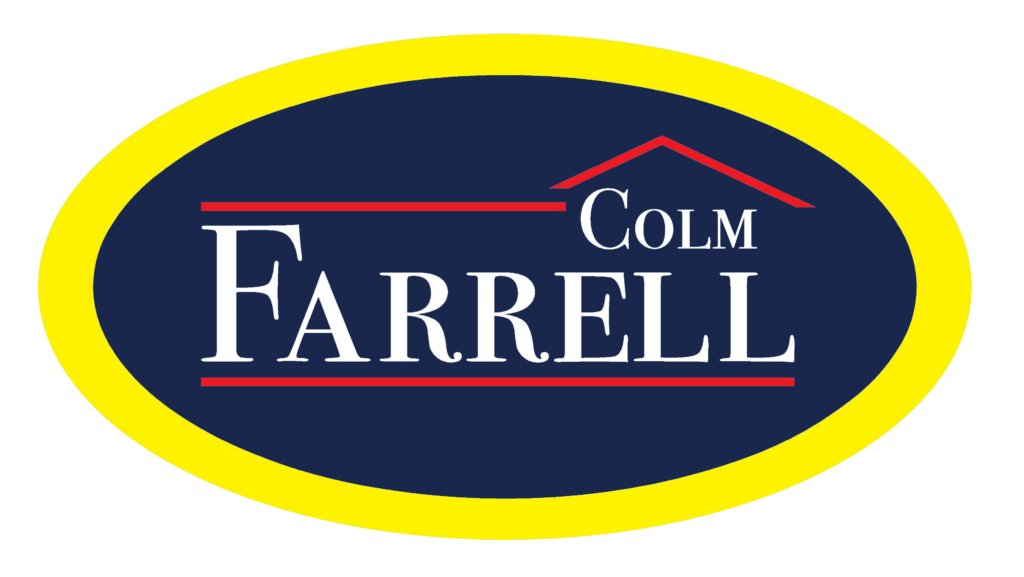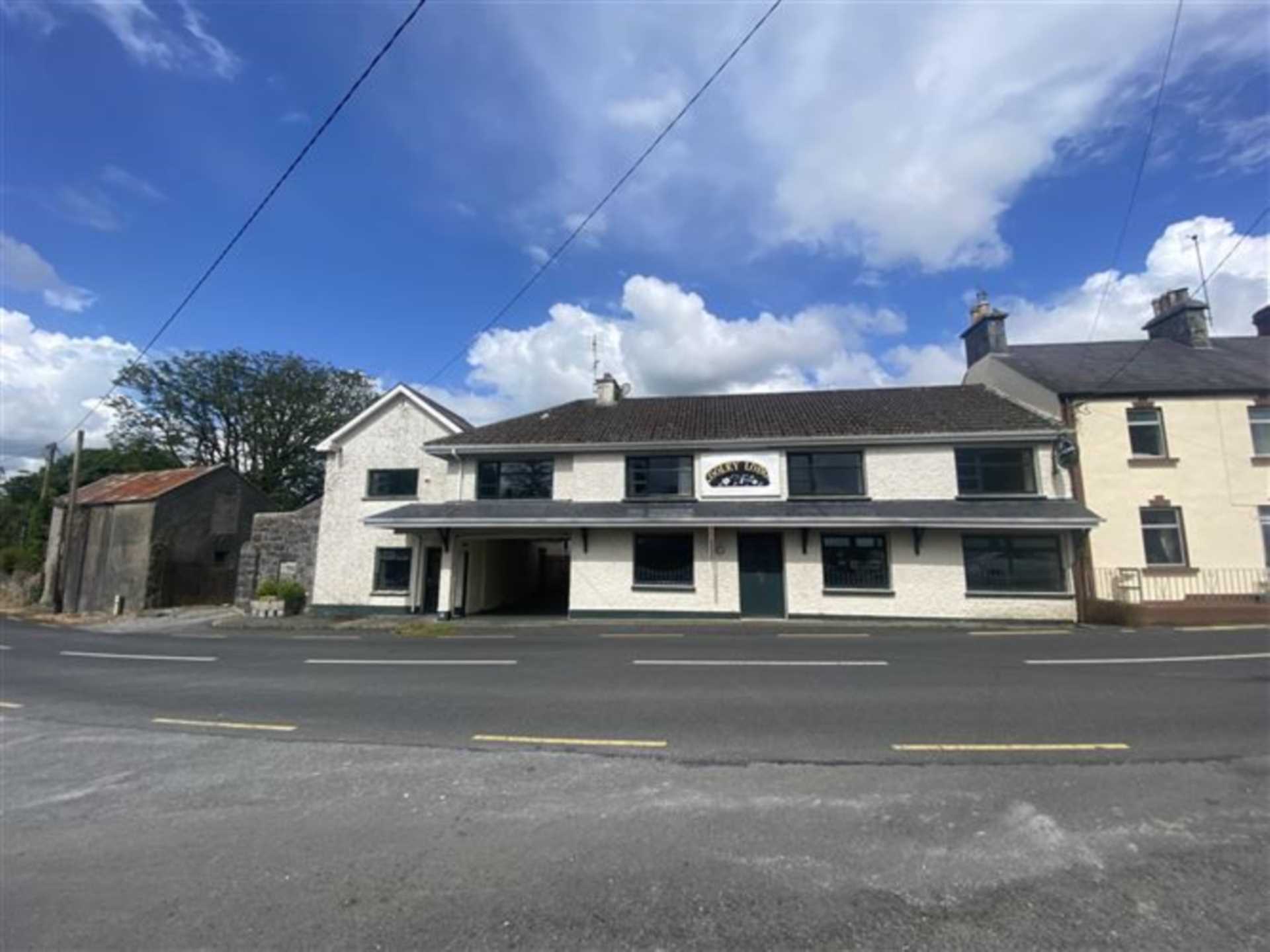
Peterswell, Gort
Peterswell, Gort
Type
House
Status
Sold
BEDROOMS
3
BATHROOMS
3

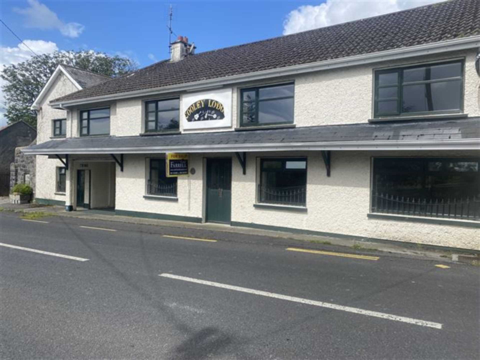
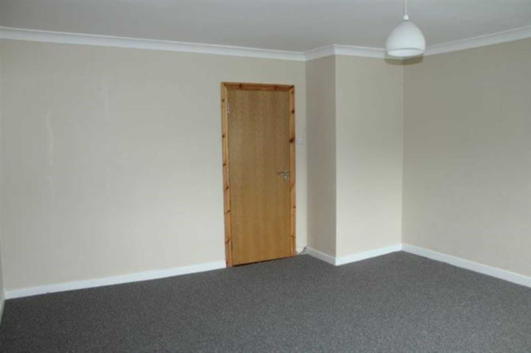
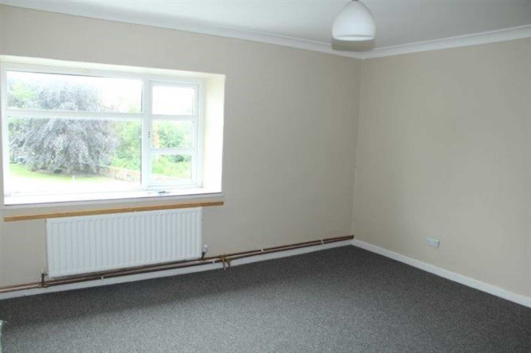
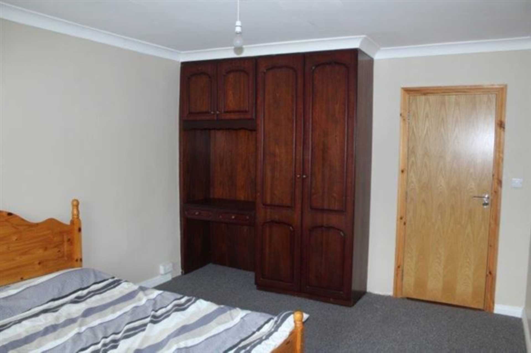
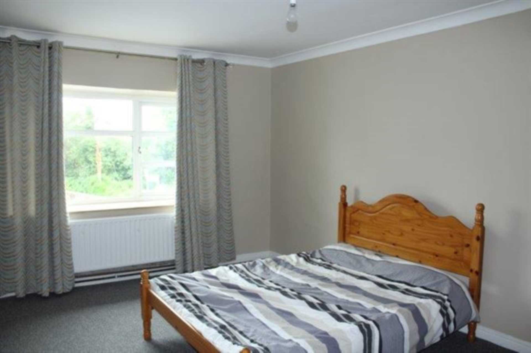
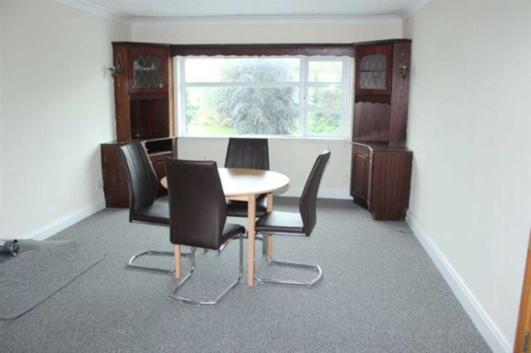
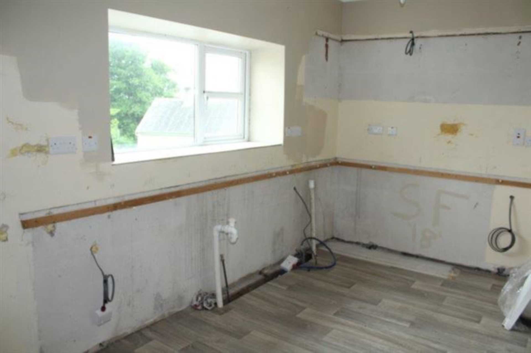
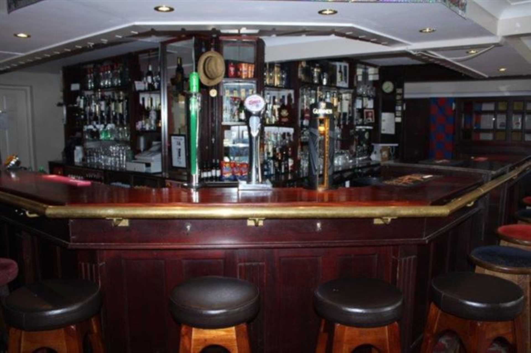
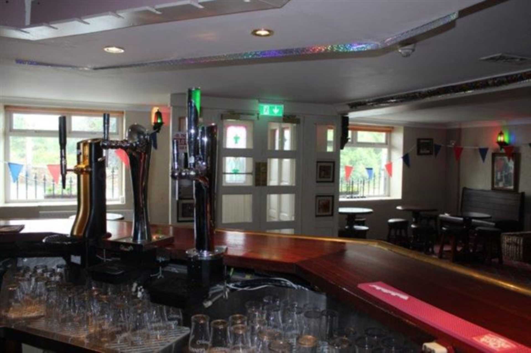
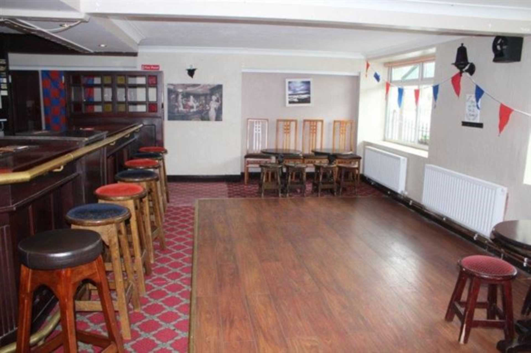
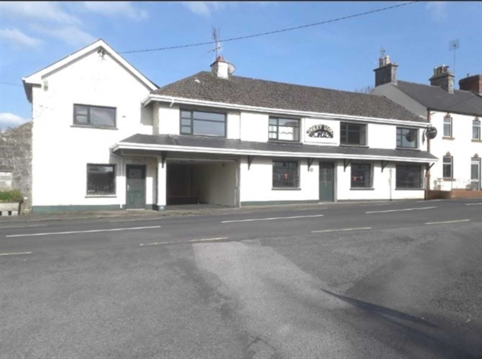
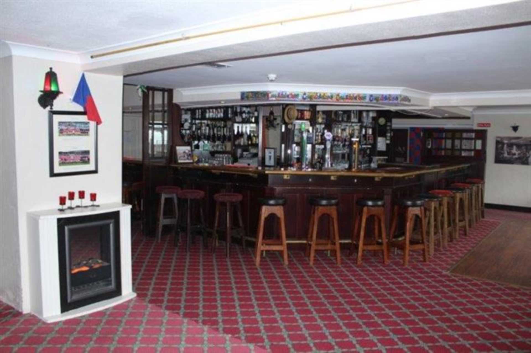
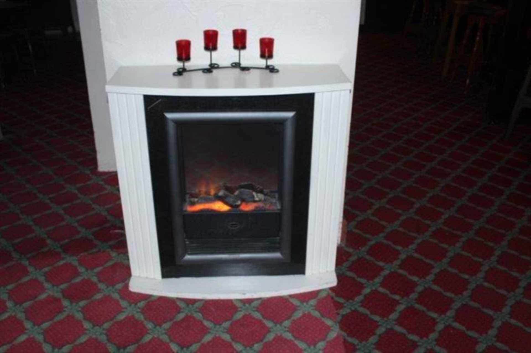
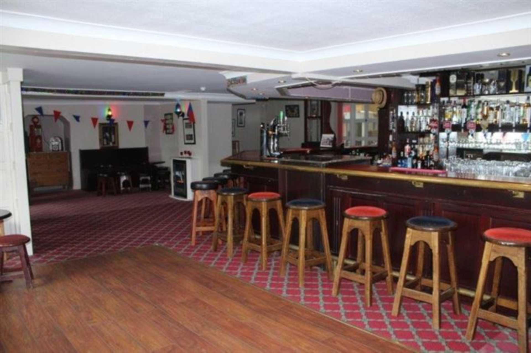
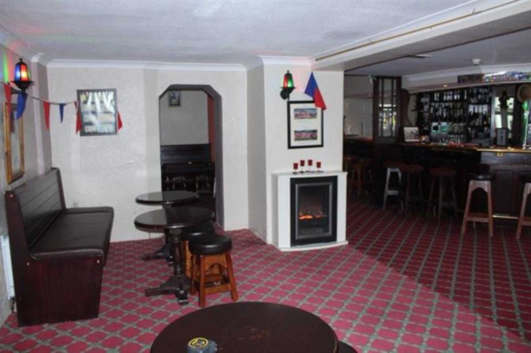
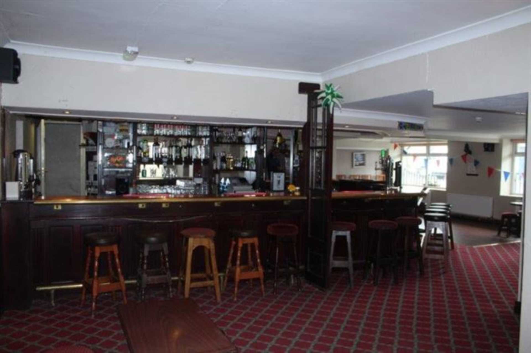
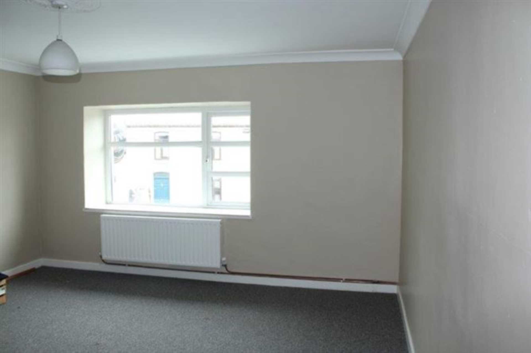
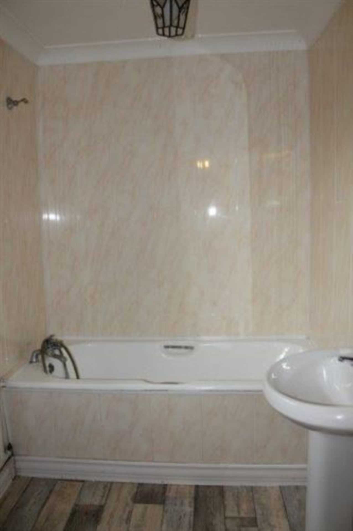
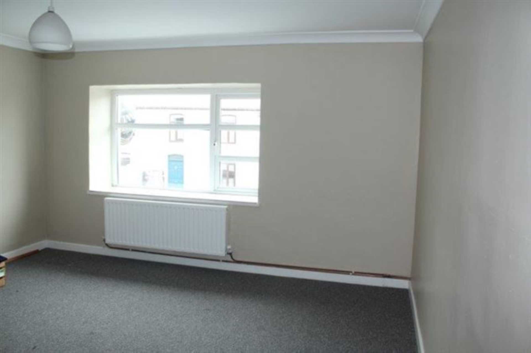
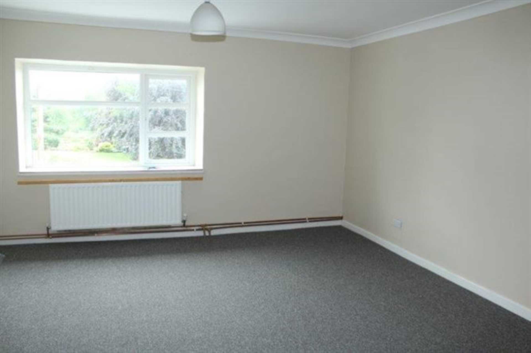





















Description
Farrell Auctioneers & Estate Agents Ltd. brings to the market Cooley Lodge a freehold residential 7 day licensed premises and overhead accommodation. The property is located in the village of Peterswell and covers a large catchment area. Peterswell is ideally located just a short drive to the Loughrea/Gort town and the M18 Motorway linking Shannon, Limerick, Ennis & Galway. The property is currently configured to include a bar, a lounge bar & WC`s together with spacious overhead residential accommodation, including kitchen/dining /living area, 3 bedrooms, shower room, bathroom and storage room. The property is in very good decorative order throughout and the bar has prior to its closing had a steady trade and offers huge potential to the given the location and space. For further details contact Farrell Auctioneers, Valuers & Estate Agents LTD.
Porch 1.70m x 1.40m
Lounge Area/Bar 10.00m x 8.00m
This area has carpet flooring, mahogany designed bar with brass railing and foot bar, fully fitted mahogany shelving units, with two stainless, large south west facing windows, electric fire place and large solid fuel stove.
Internal Hallway 2.60m x 1.00m
Dance Floor Area & Bar 5.20m x 5.90m
This area has carpet and wood effect laminate dance floor
Dance Hall 8.50m x 16.00m
This area has semi solid oak dance floor and carpet surround and stage area.
Ladies/Gents Toilet 2.40m x 2.90m
This area is tiled floor to ceiling and contains three w.c cubicles and double vanity sink.
Storage Room 4.20m x 2.85m
Small Bar Area 3.00m x 2.10m
Keg Room 4.40m x 2.00m
Keg Area 2
Internal Hallway 3.80m x 1.00m
Ladies Toilet Area 3.80m x 1.00m
This area is tiled floor to ceiling and contains w.c, w.h.b and hand dryer.
Gents Toilets Area 3.60m x 3.30m
This area contains three urinals, w.h.b and double vanity sink unit.
Boiler House 3.50m x 1.10m
BBQ Area 4.00m x 6.10m
Smoking Area 3.80m x 10.00m
Entrance Hallway 2.20m x 4.20m
This area has vinyl flooring.
Under-stair Storage 0.90m x 3.20m
This area has solid beech flooring, fully fitted kitchen and Venetian blinds.
Kitchen 2.10m x 4.40m
This area has vinyl flooring, feature ceiling centre-piece light fixture.
Living/Dining Area 6.40m x 3.70m
This area has carpet flooring, fitted mahogany T.V units, double aspect north east & south west facing windows.
Hallway 9.60m x 1.10m
This area has carpet flooring.
Bedroom 1 3.30m x 4.80m
This room has carpet flooring, mahogany fitted wardrobes with vanity unit and south west facing windows.
Bedroom 2 4.80m x 4.35m
This room has carpet flooring, feature light fitting and south west facing windows.
Bedroom 3 4.10m x 4.08m
This has carpet flooring and feature centre light fitting.
Bathroom 2.38m x 1.70m
This area has vinyl flooring and contains w.c, w.h.b and bath with overhead shower.
Storage Room 2.60m x 1.90m
This area has tiled flooring.
