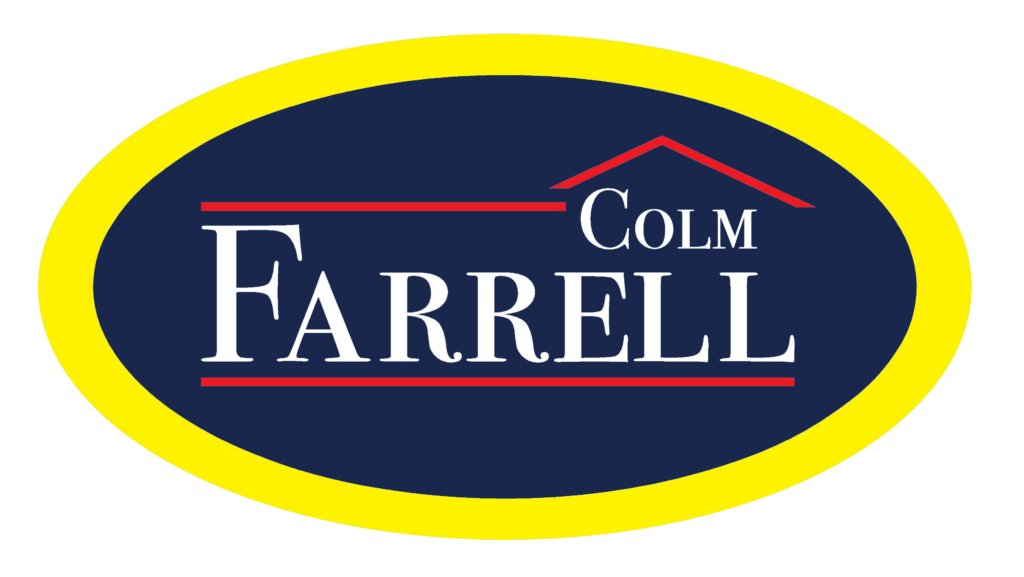
Pol Na Gcan. Carnamadra, Kinvara, Co. Galway, H91V8DF
Pol Na Gcan. Carnamadra, Kinvara, Co. Galway, H91V8DF
Type
Detached House
Status
Sale Agreed
BEDROOMS
4
BATHROOMS
4
Size
180 sq.m.
0.60 acres
BER
EPI: 128.02 kWh/m2/yr












































Description
Farrell Auctioneers, Valuers & Estate Agents Limited, are delighted to bring to the market “Pol Na Gcan’ a beautiful 4-Bedroom Detached Home in Kinvara, Co. Galway, contained in Folio GY76598F.
This is a beautiful, 4-bedroom, family home in a quiet residential area close to the town of Kinvara, in Co. Galway. This property is beautifully maintained by the current owners, and possesses an abundance of space, for use as a family home or country abode. Boasting a B3 Energy Rating, which may qualify the purchaser for a “Green Mortgage”!
Upon arrival you are welcomed into an impressive, bright, reception hallway, which incorporates a handmade wooden staircase to the first floor. The ground floor, comprises a sizeable kitchen / dining area, utility room, sitting room, family room, a downstairs bedroom and shower room.
At the top of the stairs is a large landing, which could be used as an office or a reading area, a spacious family bathroom, master bedroom with ensuite and 2 additional bedrooms and a large hot press providing great storage space.
Outside the property is a private Liscannor stone patio area with views, and is not overlooked.
Families will appreciate the proximity to educational institutions such as St. Joseph’s National School, Scoil Bhrighde Naofa, and Seamount College Secondary School and Traught Beach is a mere 5-minute drive.
Kinvara is a picturesque seaside village known as the gateway to the Burren National Park in Co. Clare, offering easy access to Galway City and major transport links. With excellent schools, community amenities, and recreational facilities, Kinvara is an ideal location for families and retirees alike. Experience the vibrant community, local markets, sports clubs, and a variety of dining and shopping options in this desirable coastal village.
For those seeking cultural experiences, Galway City, with its lively art scene, is just over half hour drive away. Ennis, Co. Clare, Limerick City and Shannon Airport are less than an hour’s drive, while Dublin can be reached within two hours,
To arrange a viewing please call Farrell Auctioneers, Valuers and Estate Agents on 091-632-688 or email colm@colmfarrell.com.
Features
- B3 Energy Rating
- SEAI Upgrades
- OFCH
- Built 2006
- Bespoke Kitchen with Granite Counter Tops
- Handmade Solid Wood Staircase
- UPVC Windows
- Space and Ample Storage
- Views of the Burren and Clare Hills
- Situated .c 4 km from Village of Kinvara & c.9 km Flaggy Shore
Accommodation
Entrance Porch - 1.6m (5'3") x 1.7m (5'7")
Porcelain tiled floor
Reception Hallway - 3.6m (11'10") x 3.2m (10'6")
Porcelain tiled floor, handmade wooden staircase and vaulted ceiling
Sitting Room - 4.2m (13'9") x 3.15m (10'4")
Semi solid Maple flooring, solid fuel stove with tiled hearth, south west facing windows. Views of the Burren Mountains
Internal Hallway - 5.1m (16'9") x 1m (3'3")
Tiled flooring
Shower Room - 1.9m (6'3") x 1.9m (6'3")
W.C. & W.H.B. & shower unit with sliding doors, Mira electric shower. Tiled Floor to ceiling
Bedroom 1: - 3m (9'10") x 3.8m (12'6")
Solid Pine flooring, north east facing aspect
Utility - 1.95m (6'5") x 2.45m (8'0")
Tiled floor, fitted kitchen units, plumbed for washing machine & dryer, heat control panel, Exit door to back patio and garden area
Kitchen / Dining Area - 4.55m (14'11") x 4.9m (16'1")
Bespoke fitted kitchen with Island and granite counter tops, double aspect south and south east facing windows, stainless steel mirror top unit, Bosch American fridge, Range Master Cooker, gas and electric, Roman blinds, recess lighting and over cooker extractor unit.
Family Room - 5.1m (16'9") x 4.75m (15'7")
Semi-solid Maple floor, Italian marble fireplace with cast iron insert and granite tiled hearth. South and south west facing aspect
Bedroom 2: - 4.3m (14'1") x 3.7m (12'2")
Solid pine flooring, blinds, Southwest facing aspect
Ensuite - 1.8m (5'11") x 1.9m (6'3")
WC & WHB, corner shower unit with shower doors, powered by a pump,tiled floor to ceiling with Velux window
Walk-In Wardrobe - 1.8m (5'11") x 2.2m (7'3")
Fitted shelving and wardrobe unit
Landing Area - 5.4m (17'9") x 3.4m (11'2")
Semi solid Maple flooring, recessed lighting and Velux windows
Bedroom 3: - 3.5m (11'6") x 4.8m (15'9")
Solid Pine flooring, blinds, southwest facing aspect
Walk in Wardrobe - 1.7m (5'7") x 1.35m (4'5")
Fitted shelving units with radiator, access to attic
Ensuite - 1.7m (5'7") x 2m (6'7")
WC & WHB, quadrant shower unit with shelving and glass door, corner glass shelving units, fitted mirror unit with light, tiled Floor.
Main Bathroom - 3m (9'10") x 1.8m (5'11")
Wall panelled, claw foot white bath with chrome accessories, feature basin unit with mirror tap set on a marble top vanity unit with 2 attractive light fittings.
Bedroom 4: - 3.4m (11'2") x 2.8m (9'2")
Solid pine flooring, views of Slieve Aughty Mouontains & Clare Hills, east facing aspect.
Walk-In Hot Press with Lots of Shelving - 1.8m (5'11") x 1.2m (3'11")
Garden
Good sized garden mainly layed to lawn with ample parking for several vehicles.
Note:
Please note we have not tested any apparatus, fixtures, fittings, or services. Interested parties must undertake their own investigation into the working order of these items. All measurements are approximate and photographs provided for guidance only.
