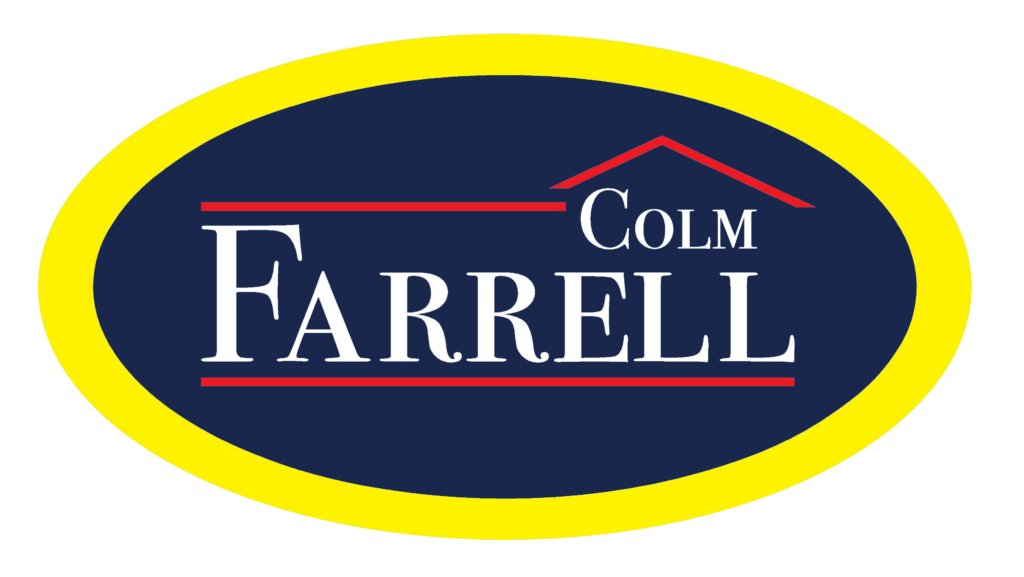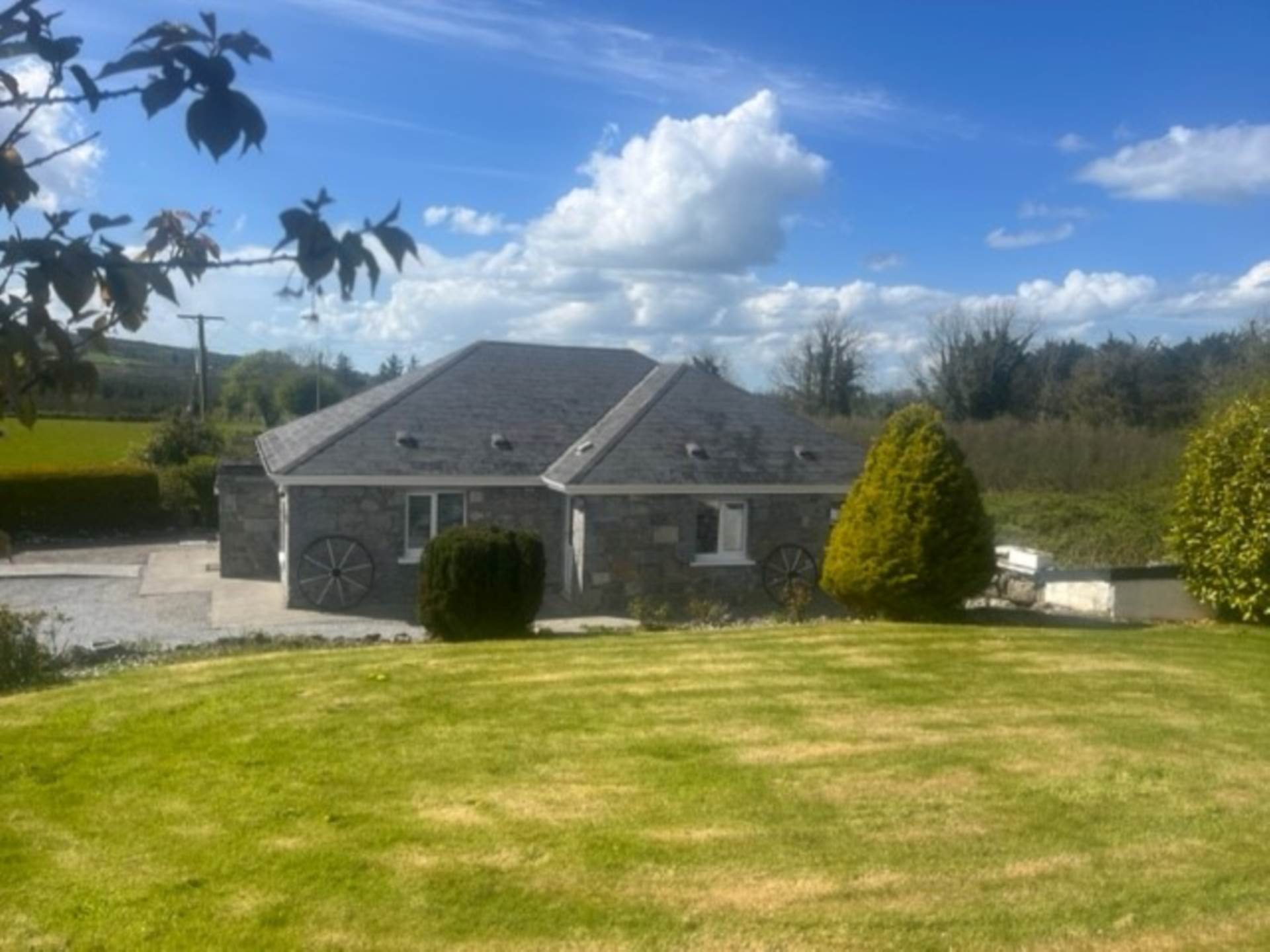
Sammary Lodge, Ballycoony, Kilchreest, Loughrea, Co. Galway H62 E288
Sammary Lodge, Ballycoony, Kilchreest, Loughrea, Co. Galway H62 E288
Type
Detached House
Status
Sold
BEDROOMS
3
BATHROOMS
1
BER
BER No: 109174664
EPI: 172.33

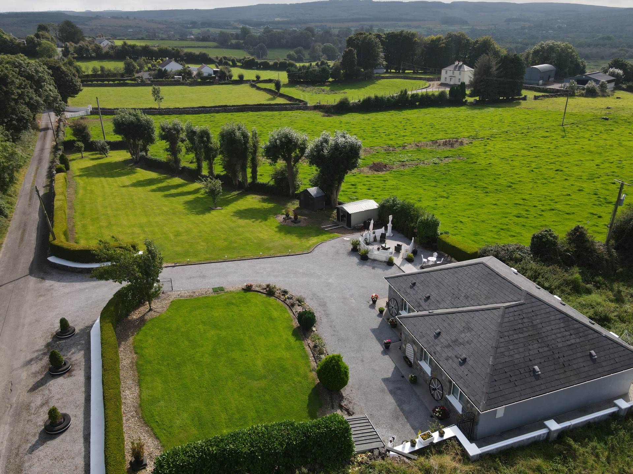
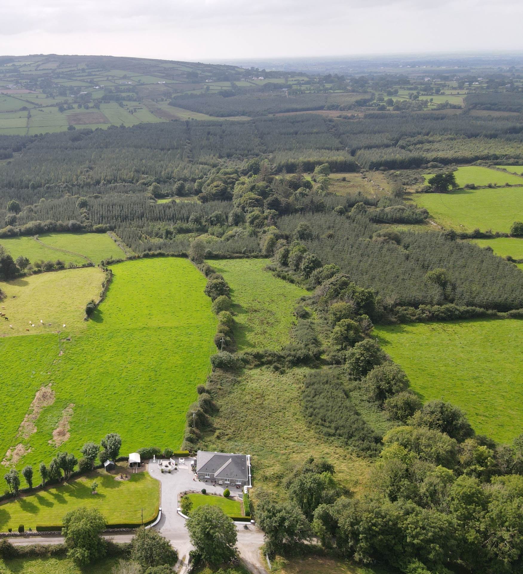
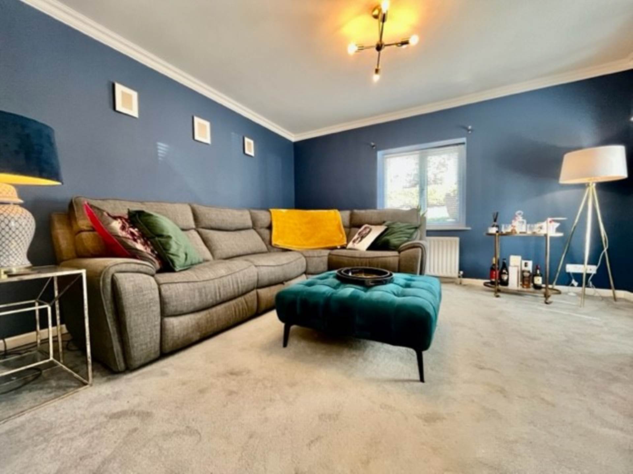
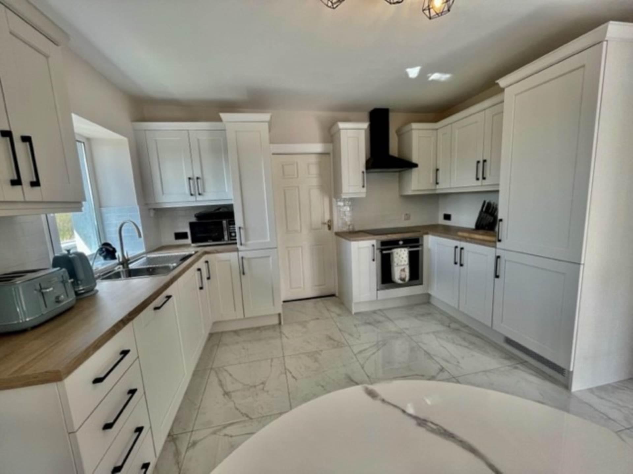
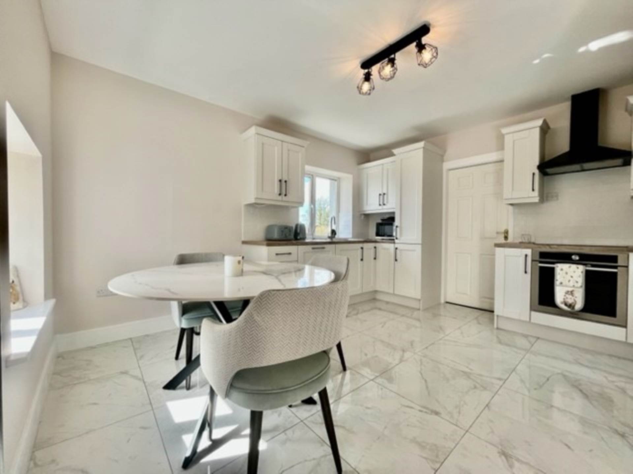
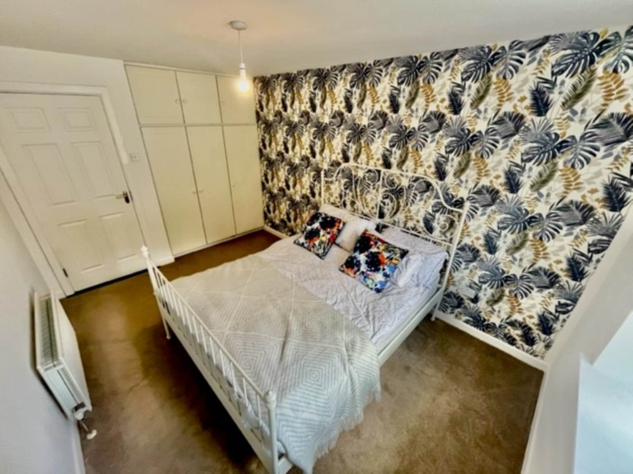
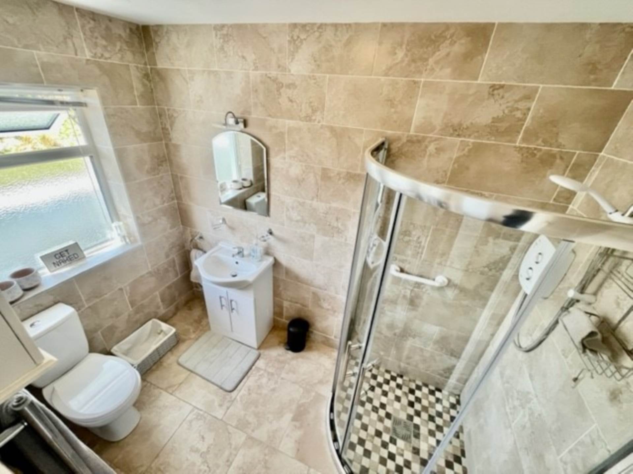
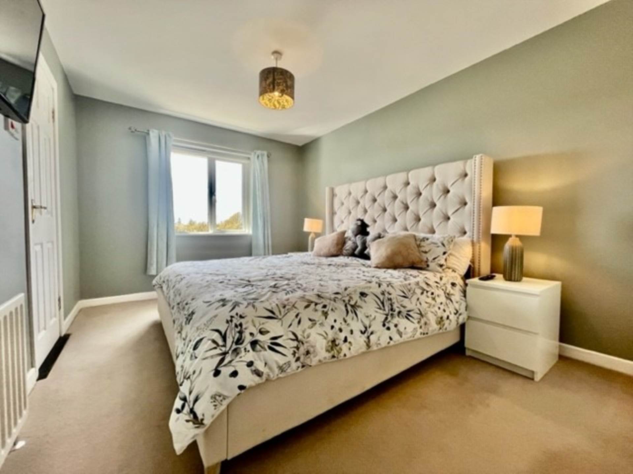
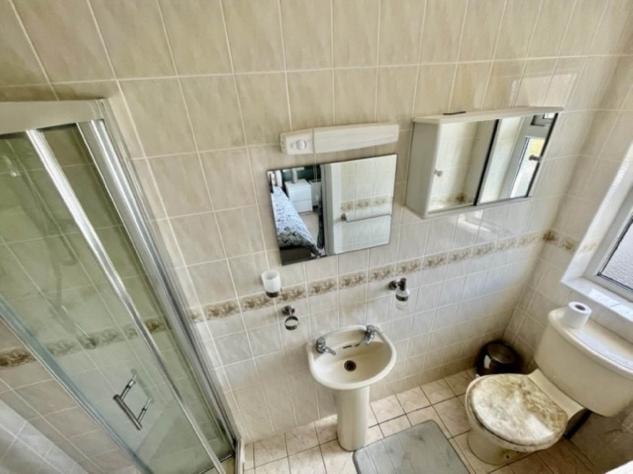
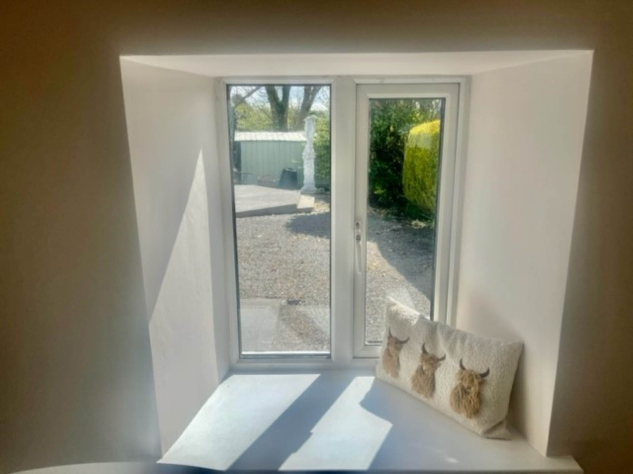
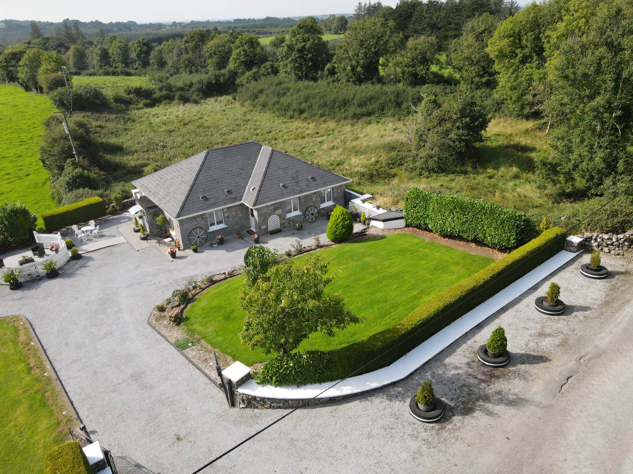
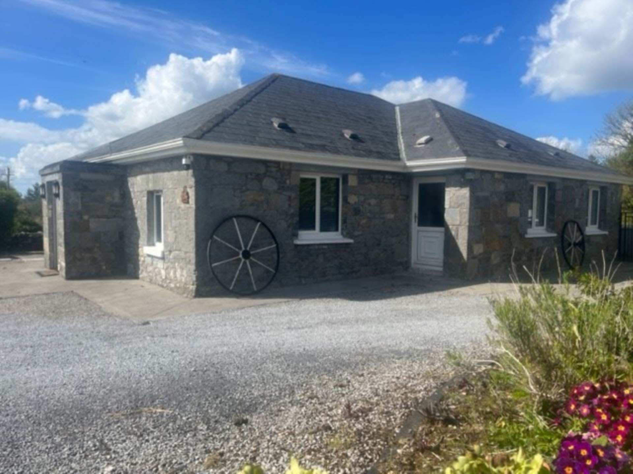













Description
Farrell Auctioneers, Valuers & Estate Agents Ltd are delighted to bring to the market this beautiful stone detached dwelling located at Ballycoony, Kilchreest, Loughrea, Co. Galway. The dwelling which is presented beautifully by the current owner extends to approx. 1,076 sq.ft. and is set on a landscaped site which extends to approx. 0.23 Ha. Accommodation includes entrance hallway, sitting room, utility, 3 bedrooms one of which is en-suite and a bathroom. This beautiful family home is set in an idyllic location just 6km from Loughrea town which offers a huge range of amenities required for modern day living and these are within easy reach.
We highly recommend viewing which is strictly by appointment. Please contact Farrell Auctioneers on 091-632688 for further information.
Features
- Beautiful Stone Dwelling
- Idyllic Setting
- 2 Bathrooms
- New Bespoke Fitted kitchen
- Ample Parking
- 6 Km from Loughrea
- O.F.C.H with External Boiler
- Double Glazed
- Private Well & Septic Tank on Site.
- Turn key condition
Accommodation
Entrance Porch - 1.1m (3'7") x 1.1m (3'7")
Tiled floor.
Hallway - 4.2m (13'9") x 1.05m (3'5")
Wood effect laminate flooring
Kitchen/dining Room - 4.1m (13'5") x 3.7m (12'2")
New Bespoke fitted kitchen with electric cooker, hob, integral fridge/freezer, dishwasher, porcelain tiled floor, double aspect windows with a south west orientation.
Sitting Room - 4.15m (13'7") x 3.85m (12'8")
Feature light fittings, double aspect windows with east south orientation, carpeted flooring.
Hallway - 5.15m (16'11") x 1.05m (3'5")
With access to Hotpress. Access to loft space.
Walk-in Hotpress - 2.7m (8'10") x 1.02m (3'4")
Shelving
Family Bathroom - 2.65m (8'8") x 1.6m (5'3")
Fully tiled, quadrant shower unit with electric shower, vanity unit with wash hand absin, heated towel rail, w.c. wall mirror.
Bedroom 1 - 3.95m (13'0") x 2.8m (9'2")
Wood effect flooring.
Utility Room - 4.1m (13'5") x 3m (9'10")
Plumbed for washing machine, dryer. Exit door to side, vinyl flooring.
Main Bedroom - 4.1m (13'5") x 3m (9'10")
Fitted wardrobes, carpet flooring, west orientation.
En Suite - 2.25m (7'5") x 0.9m (2'11")
Fully tiled, shower unit with power shower, folding doors, w.c. wash hand basin with wall mirror storage unit incorporating light.
Bedroom 3 - 4m (13'1") x 2.85m (9'4")
Fitted wardrobes, east orientation, carpet flooring.
Outside
Sweeping pebbled driveway with ample parking,landscaped gardens mainly laid to lawn with mature shrubs and views over the countryside.
