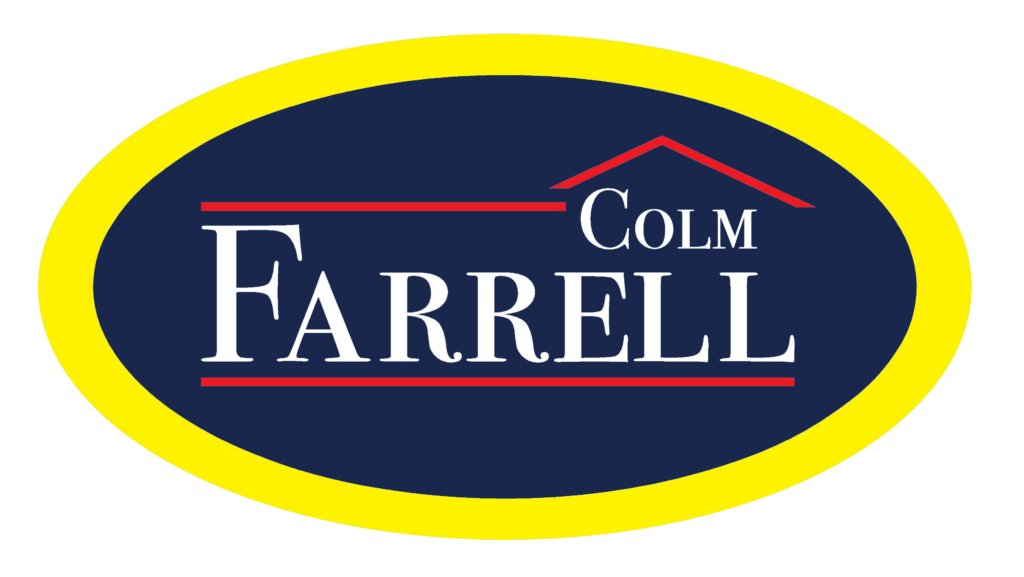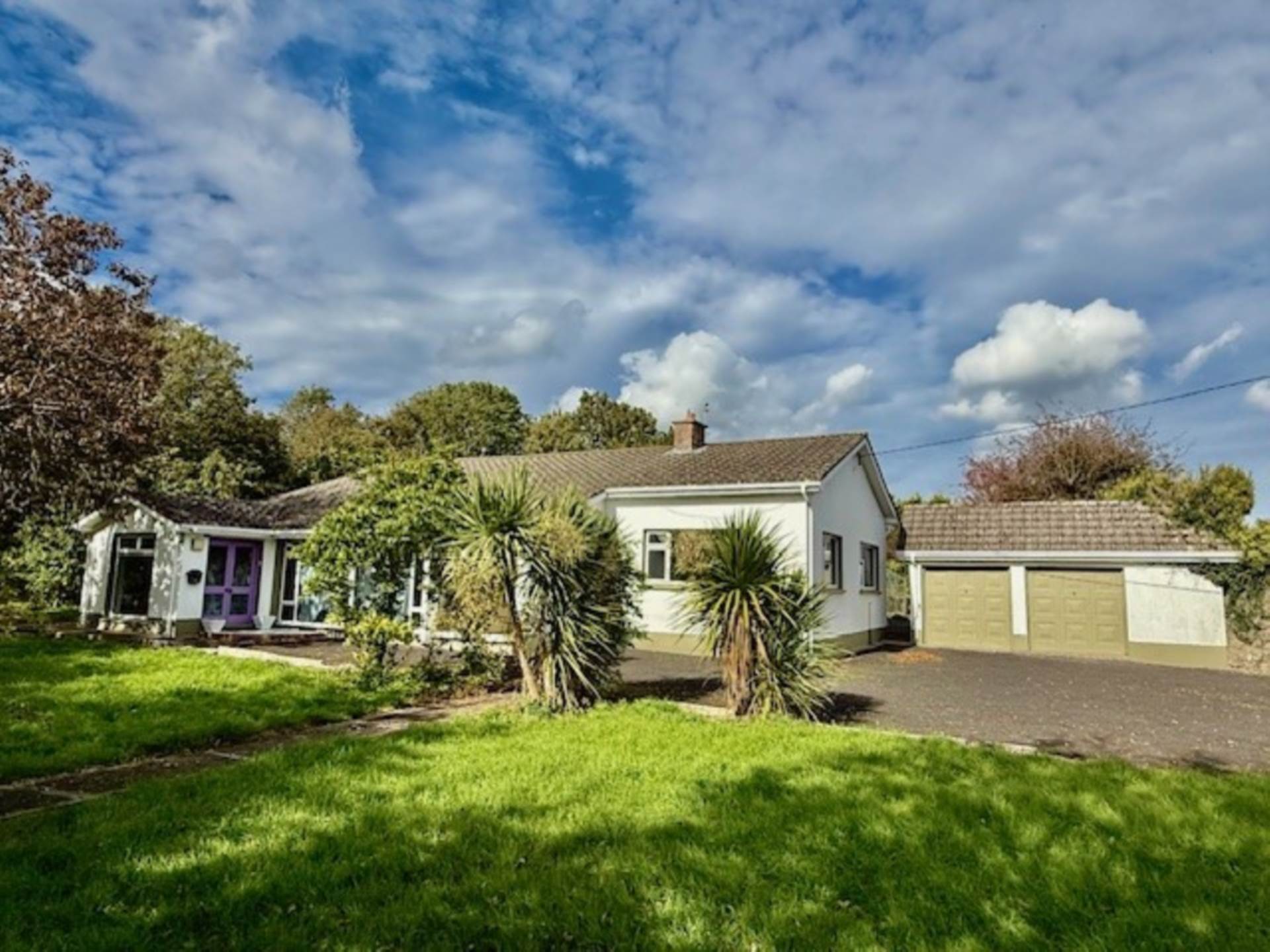
The Hollies, Cloosh, Kinvara, Co. Galway
The Hollies, Cloosh, Kinvara, Co. Galway
Price
€650,000
Type
Detached House
Status
For Sale
BEDROOMS
4
BATHROOMS
3
Size
191.29sq. m
2.90 acres
BER
BER No: 118297522
EPI: 431.99

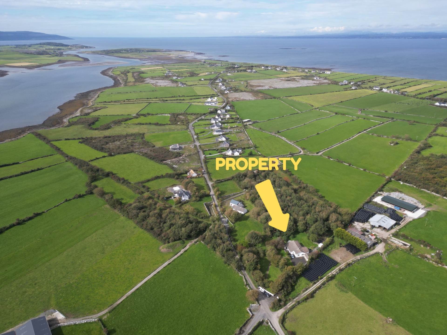
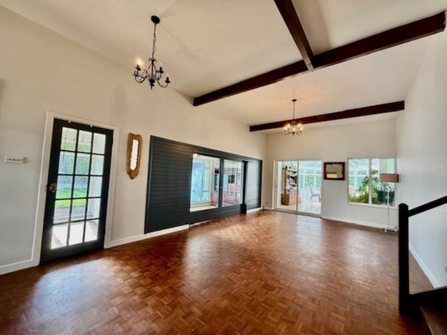
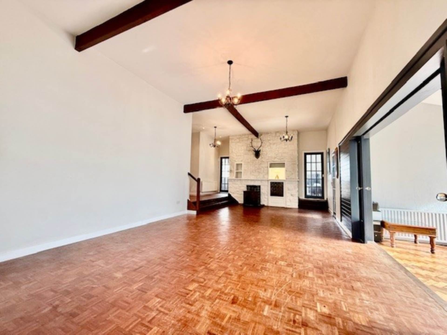
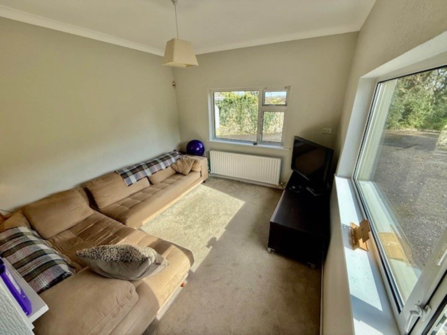
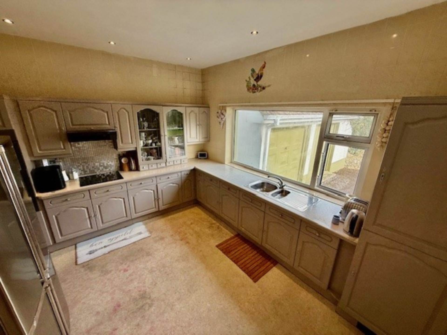
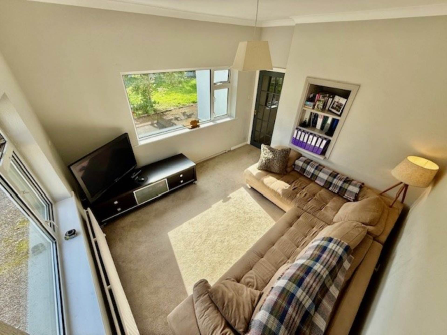
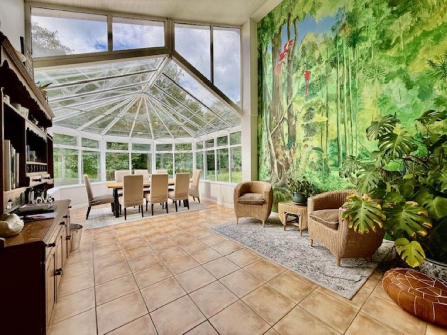
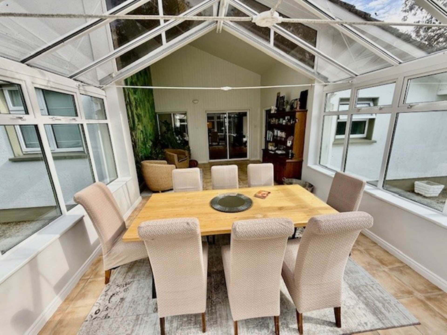
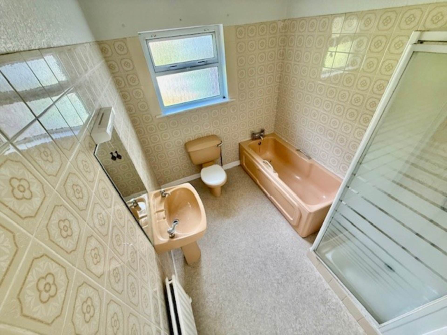
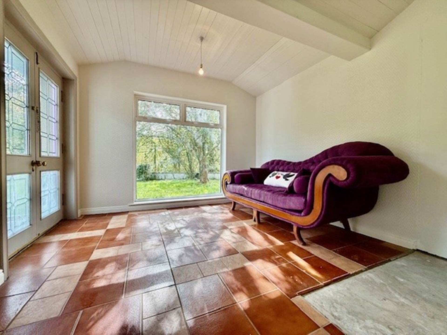
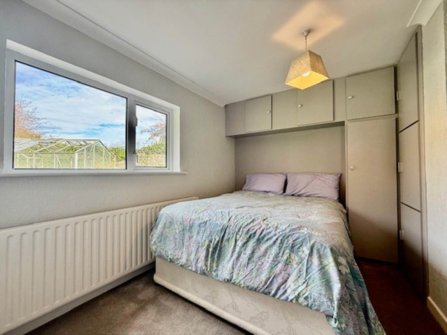
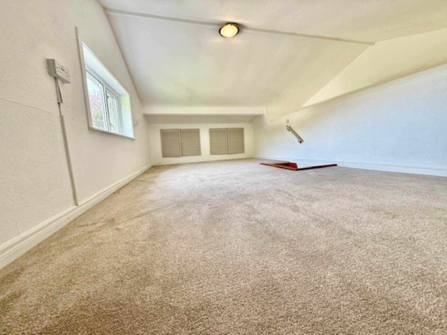
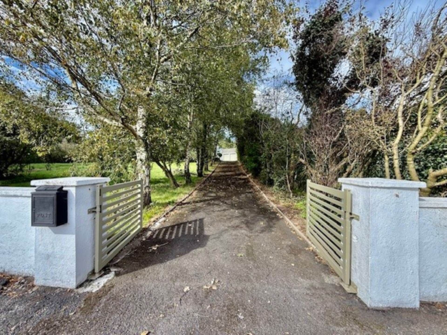
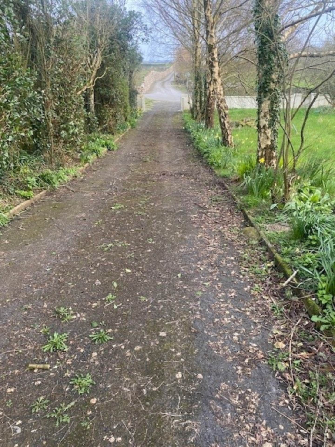
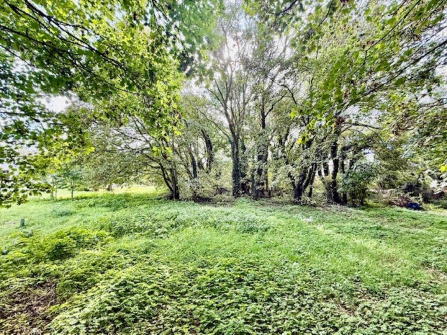
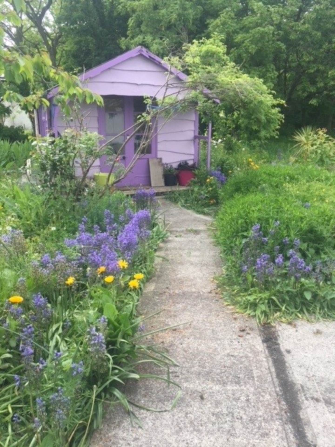
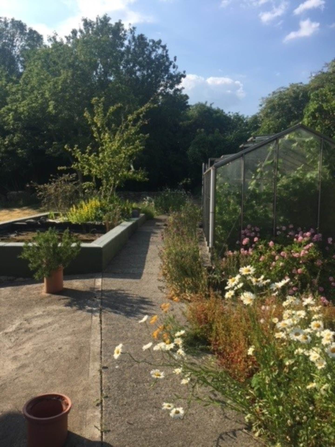
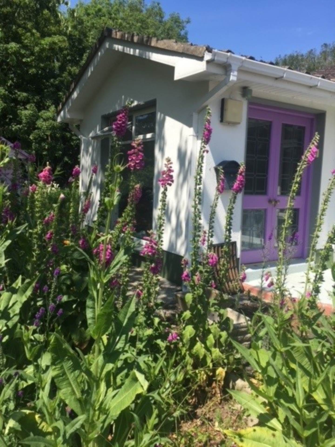
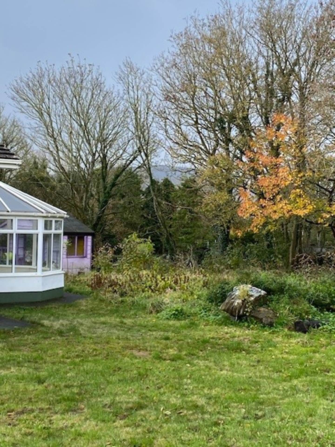
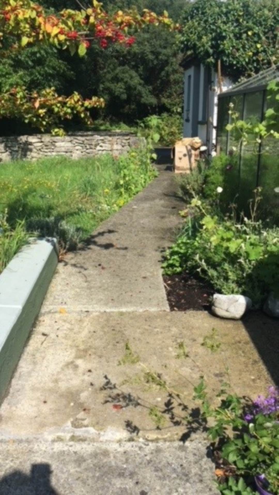
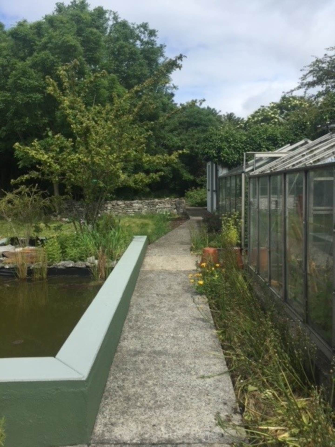
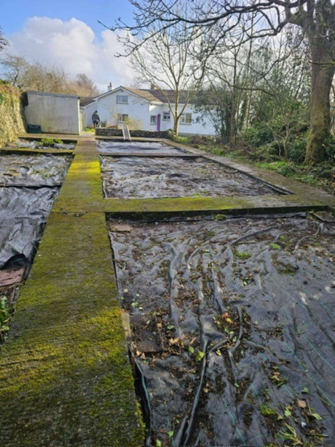
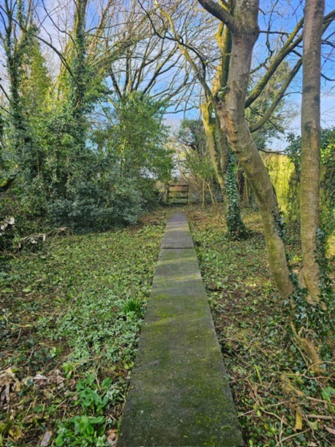
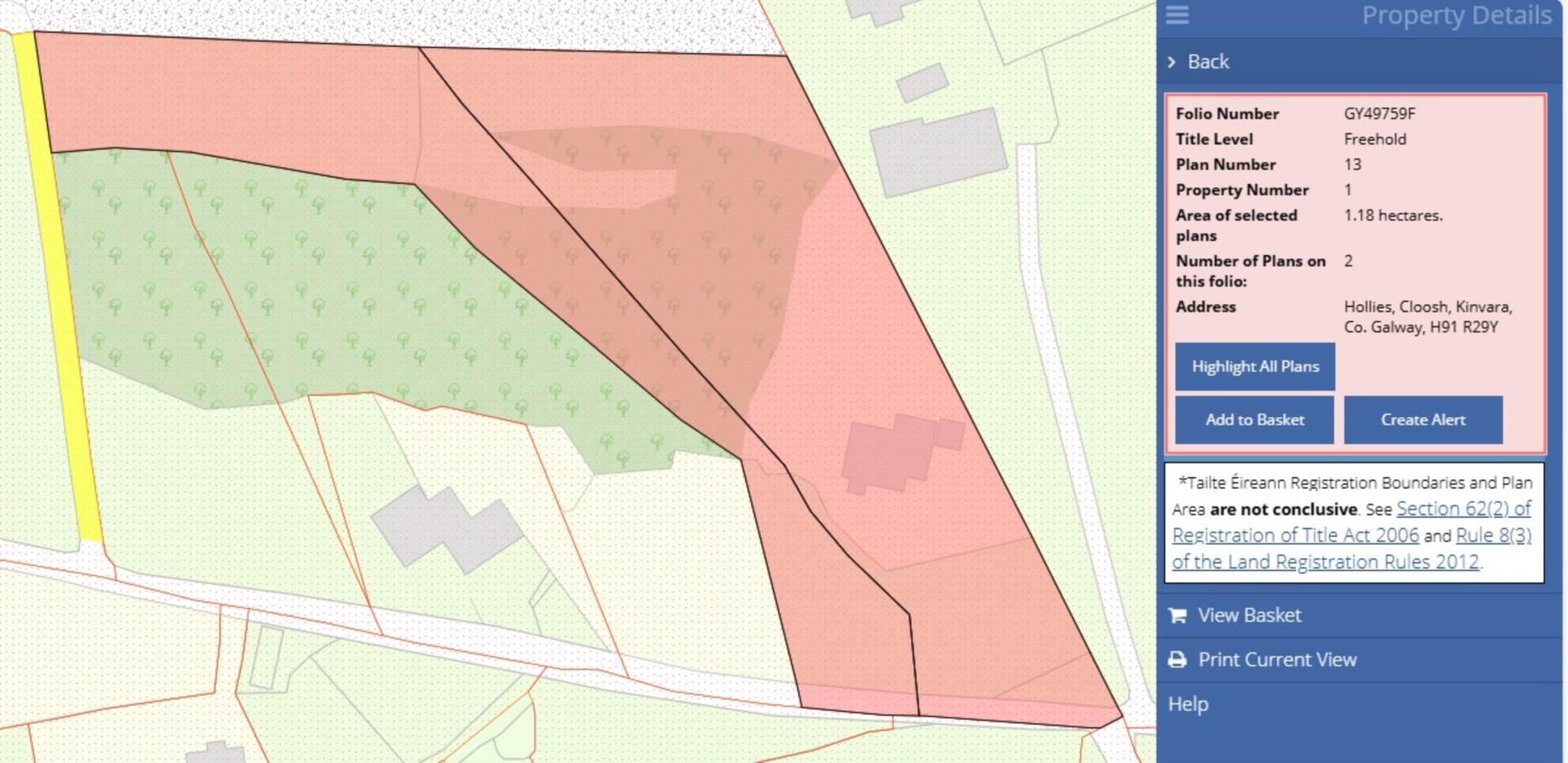
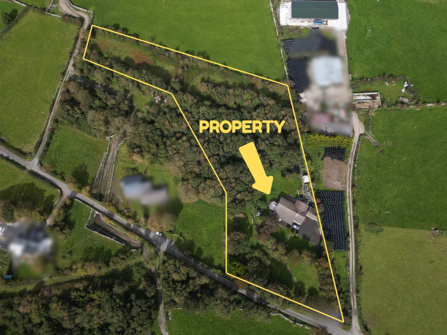


























Description
Farrell Auctioneers, Valuers & Estate Agents Ltd are delighted to bring to the market this charming, detached dwelling tucked into a beautiful site near Kinvara Village, County Galway, Ireland.
Location Location Location just one of the many attractions of this property is its location. Perfectly positioned along the Wild Atlantic Way, why not experience the rugged beauty of the western seaboard on a daily basis. The property is also close to Kinvara Village where you can enjoy the charm of rural life, with local amenities and community spirit in abundance. The nearby schools make for an ideal location for families with school-age children while easy access to Galway, Ennis, Shannon, and Limerick, makes for a great balance between rural life and urban convenience.
Nestled along a picturesque tree-lined avenue of silver birch, this mature property and its stunning gardens offer a sanctuary for anyone and, in particular, nature lovers, creatives and those passionate about self-sufficiency. The serene surroundings are sure to inspire and also offer the potential for retreats, workshops and home-based businesses. The property extends to approx. 2,056 sq. ft: accommodation includes entrance porch, w.c., conservatory, lounge/living room, dining room, study/office, 4 bedrooms (1 En-Suite), kitchen, pantry, utility, and main bathroom.
Externally, there are two paddocks and a small holding on approx 2.9 acres providing plenty of room for horses and/or other animals. The property lends itself to market gardening and home growing given the abundant space and dedicated vegetable growing zones. The original demesne wall is a beautiful piece of history adding to the charm and character of the walled veggie gardens, as do the orchard and ornamental pond. The ancient woodland is a place to explore the tranquil beauty of nature, teeming with wildlife and biodiversity. Unspoiled and private, it is truly a joy to spend time in this idyllic location which, though near, feels far from the hustle and bustle of modern life.
It is evident that years of love and care have created a haven that`s both beautiful and productive. With its perfect blend of natural beauty, creativity, and sustainability, this property is a rare find. Contact us today to arrange a viewing and make your dreams a reality on 091 632688.
Features
- Beautiful family home
- Set on approx. 2.9 acres which give ample opportunities to the purchaser
- Approx. 2,056 sq. ft
- Located approx. 6km from seaside village of Kinvara
- Picturesque tree lined avenue of silver birches
- O.F.C.H
- Water - GWS
- Private setting
- Presented in excellent condition by the current owner
- Commuting distance to Galway, Ennis, Limerick and Shannon
Accommodation
Reception Room - 4.9m (16'1") x 3.35m (11'0")
Vaulted ceiling with tongue and groove ceiling panels, tiled flooring, French doors to fore court.
Conservatory - 7.8m (25'7") x 3.8m (12'6")
South west facing. Tiled flooring, feature wall mural, sliding door to living room.
Dining Room - 50.2m (164'8") x 2.7m (8'10")
Parquet flooring, large south facing window overlooking the front garden.
Guest W.C - 1.5m (4'11") x 1.5m (4'11")
W.c. and wash hand basin.
Lounge/Living Room - 70.8m (232'3") x 4.2m (13'9")
Parquet flooring, solid fuel stove with stone feature cut stone fire place. high ceilings with exposed beams, light fittings.
Study/office - 2.7m (8'10") x 2.4m (7'10")
Semi solid beech flooring, large south east facing window.
Main Bathroom - 2.65m (8'8") x 2.2m (7'3")
Tiled walls, bath, wash hand basin, w.c. shower unit, coving, vinyl flooring.
Kitchen - 4.15m (13'7") x 3.65m (12'0")
Fitted units, double sink with mixer tap, integral electric double oven and hob, extractor, tall ceilings, vinyl flooring and recessed lighting.
Walk-in Pantry - 0.65m (2'2") x 2m (6'7")
Tiled walls, shelving, vinyl flooring.
Utility - 1.65m (5'5") x 1.6m (5'3")
Vinyl flooring, plumbing or washing machine.
Rear Hall - 5.4m (17'9") x 0.9m (2'11")
Parquet flooring.
Main Bedroom - 3.65m (12'0") x 3.4m (11'2")
Double aspect windows, access to attic area, dressing area with wardrobes and En-Suite.
En-Suite - 1.7m (5'7") x 1.65m (5'5")
W.c, washing hand basin, wall mirror with light and shaving point, tiled walls,
Wardrobe - 1.7m (5'7") x 1.65m (5'5")
With hanging rails & shelving units.
Bedroom 2 - 3.8m (12'6") x 3.1m (10'2")
Fitted windows, shelving units, carpet flooring.
Bedroom 3 - 40.1m (131'7") x 30.6m (100'5")
Carpet flooring, double aspect windows.
Loft bedroom - 5.9m (19'4") x 3m (9'10")
Carpet flooring and vaulted ceiling.
Garage - 4.4m (14'5") x 4.2m (13'9")
2 double up and over doors, shelving units.
