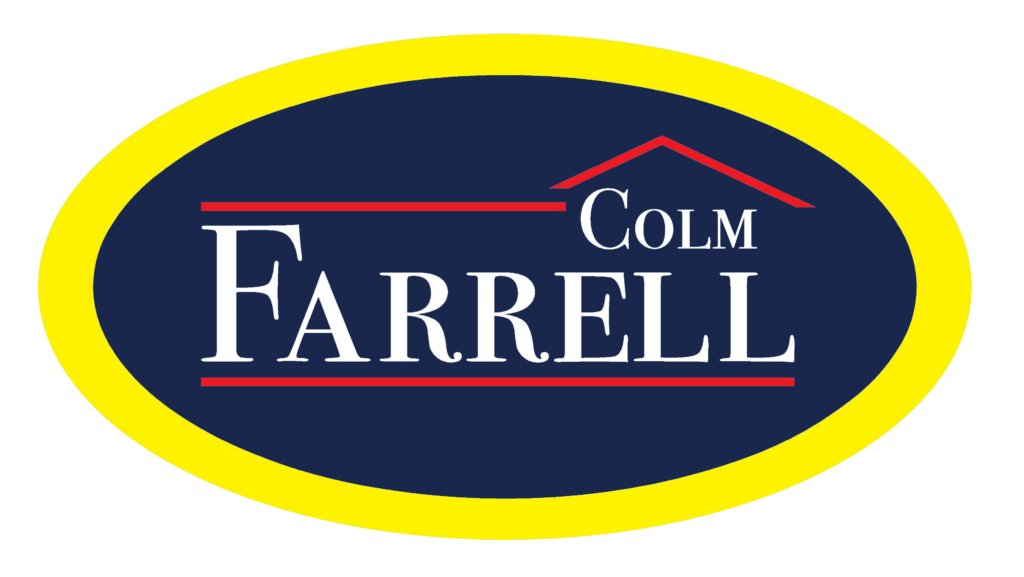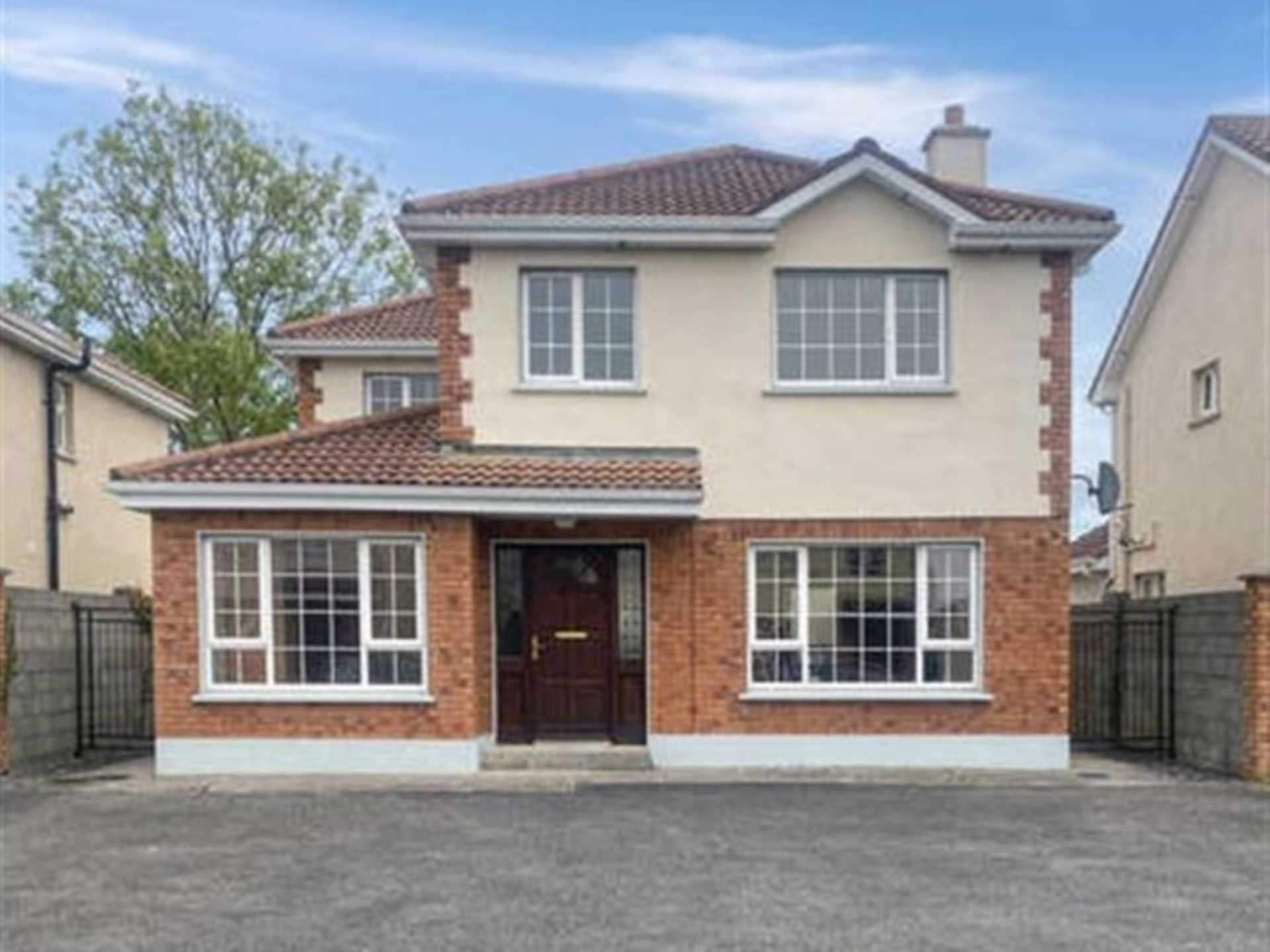
The Punchbowl, Gort
The Punchbowl, Gort
Type
Detached House
Status
Sold
BEDROOMS
5
BATHROOMS
5

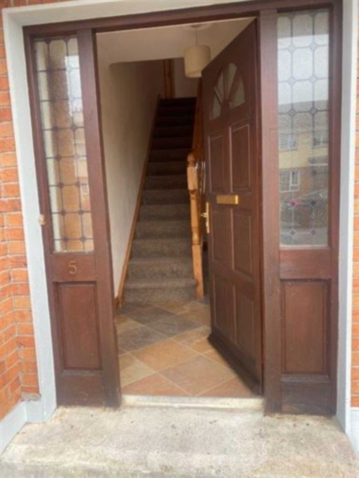
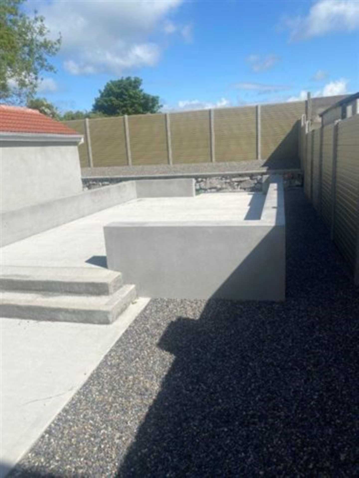
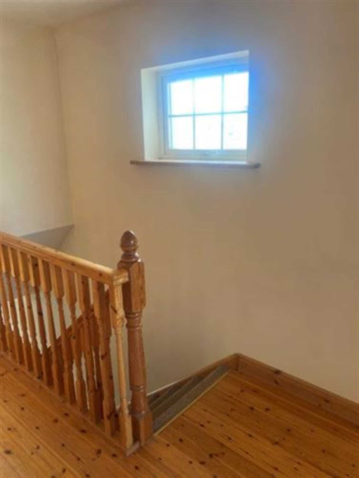
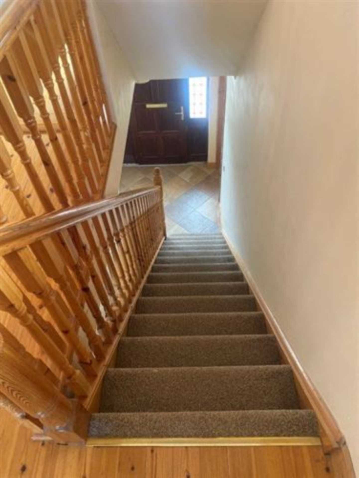
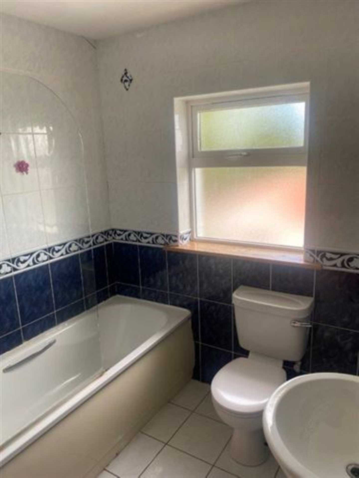
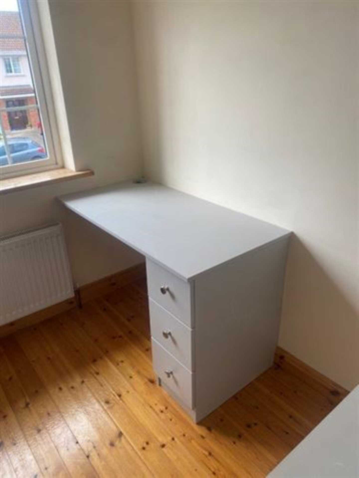
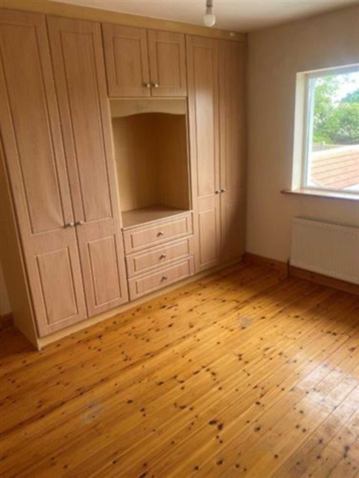
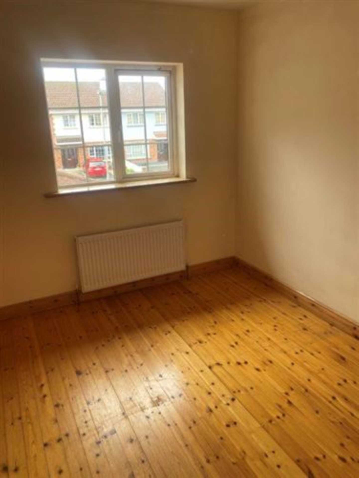
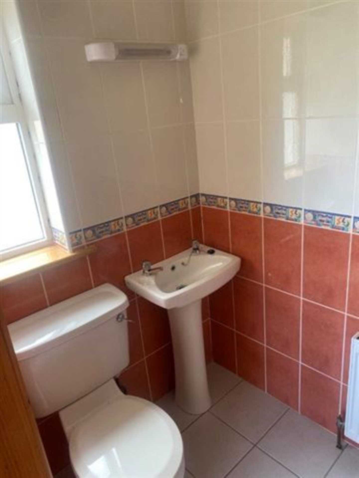
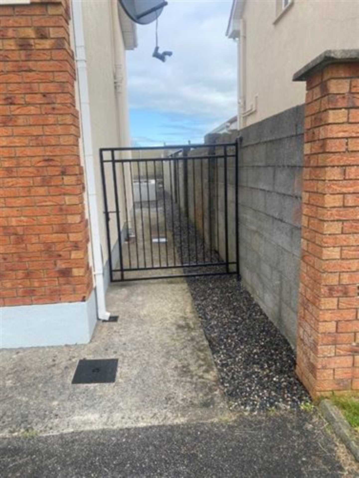
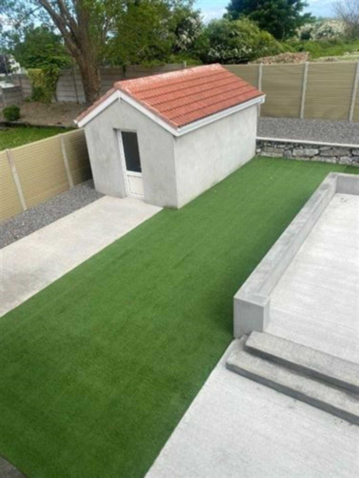
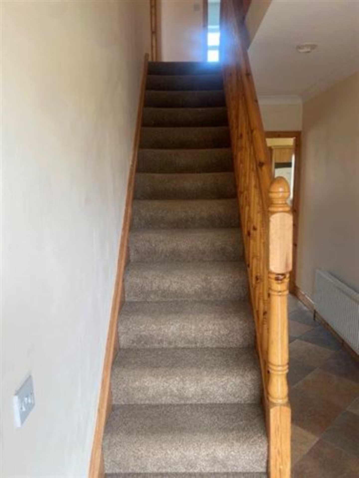
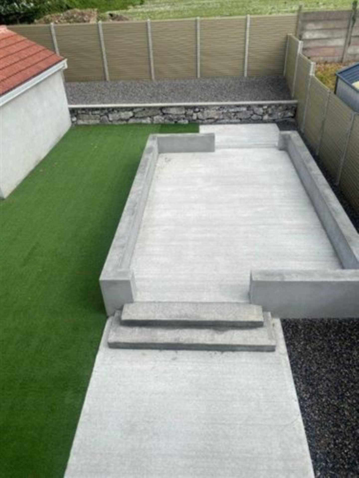
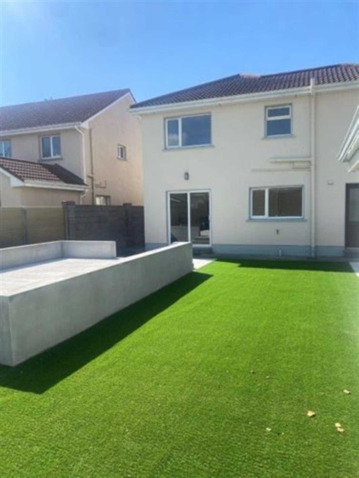
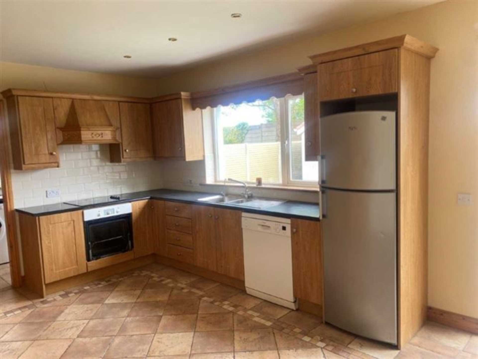
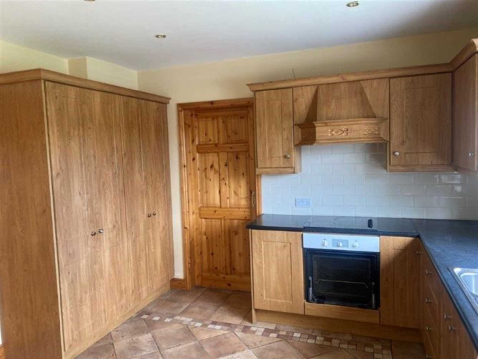
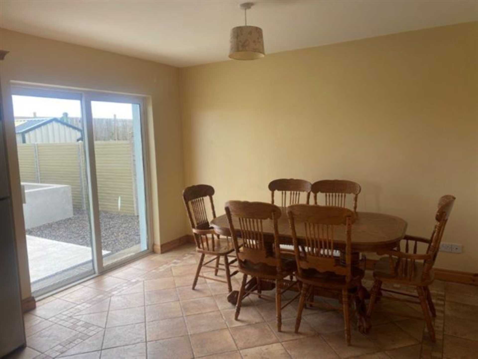
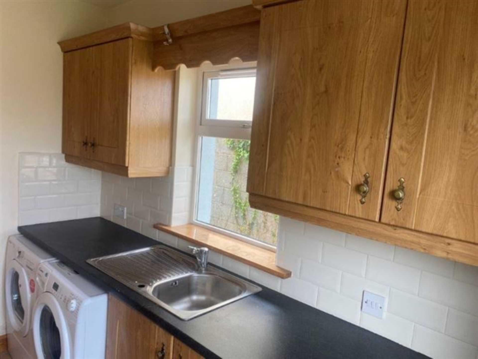
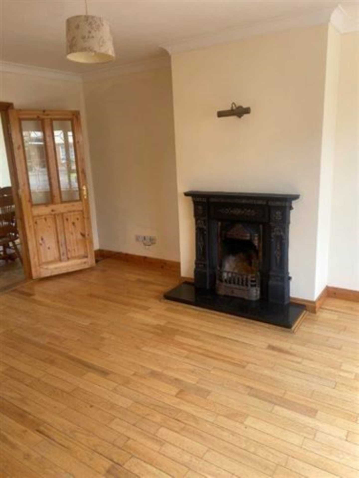
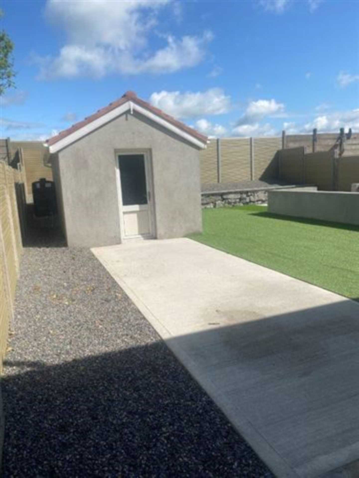
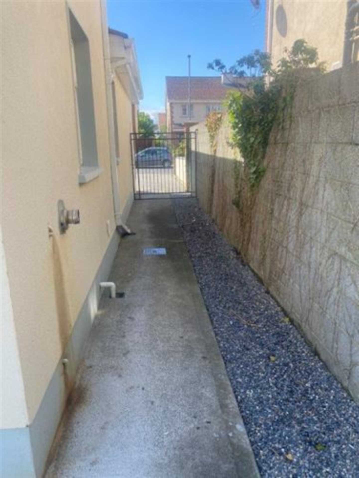






















Description
Farrell Auctioneers, Valuers & Estate Agents Ltd to the market this detached home located in the highly sought after development of The Punchbowl, on the Ennis Rd, Gort, Co. Galway which is within walking distance to the Gort town which is host to all amenities needed for every day living. The property is maintained and presented in great condition by the current owners who have just recently refurbished the rear garden. Accommodation included in the bight spacious property which extends over 1,477 sq. ft is entrance hallway, sitting room, kitchen/dining area, utility, w.c, ground floor bedroom, landing area 4 bedrooms (1 - en-suite) and a bathroom. The property has a host of additional features including solid doors throughout, solid floors, fitted wardrobes in all bedrooms, recently refurbished rear garden with detached garage and outside tap. The Punchbowl is one of the most sought-after estates in the area - it is predominantly owner occupied by young families, given its location & proximity to local swimming pool, & GAA grounds, good schools etc. Access to the town and motorway is direct through easy and quick access to the bypass.
Entrance Hallway 5.3m x 1.8m
This bright area gas tiled flooring.
Sitting Room 5.4m x 3.6m
This room has solid timber flooring, feature open fireplace with granite hearth and overhead lighting and door to the dining area.
Kitchen/Dining Area 6.5m x 3.9m
This area has tiled flooring, solid timber kitchen units, sliding door to the rear garden.
Utility 3.1m x 1.8m
This area has tiled flooring, fitted units with sink and plumbed for a washing machine and dryer and there is also a door to the rear.
W.C 2.7m x 1.3m
This area is tiled floor to ceiling and contains a w.c and w.h.b
Bedroom 1 4.8m x 2.6m
This room is located on the ground floor and has solid timber flooring
Landing 3.6m x 2.0m
This area has carpeted flooring and the hot-press is located here.
Bedroom 2 3.7m x 3.6m
This room has solid wood flooring and fitted wardrobes with t.v stand.
En-Suite 1.4m x 2.8m
This area is tiled floor to ceiling and contains w.c, w.h.b and shower
Bedroom 3 3.0m x 3.8m
This room has solid timber flooring and fitted wardrobes.
Bedroom 4 2.7m x 3.6m
This room has solid timber flooring and fitted wardrobes.
Bedroom 5 2.8m x 2.8m
This room has solid timber flooring and fitted wardrobes.
Bathroom 2.5m x 2.0m
This area is tiled floor to ceiling contains w.c, w.h.b, bath with overhead shower.
