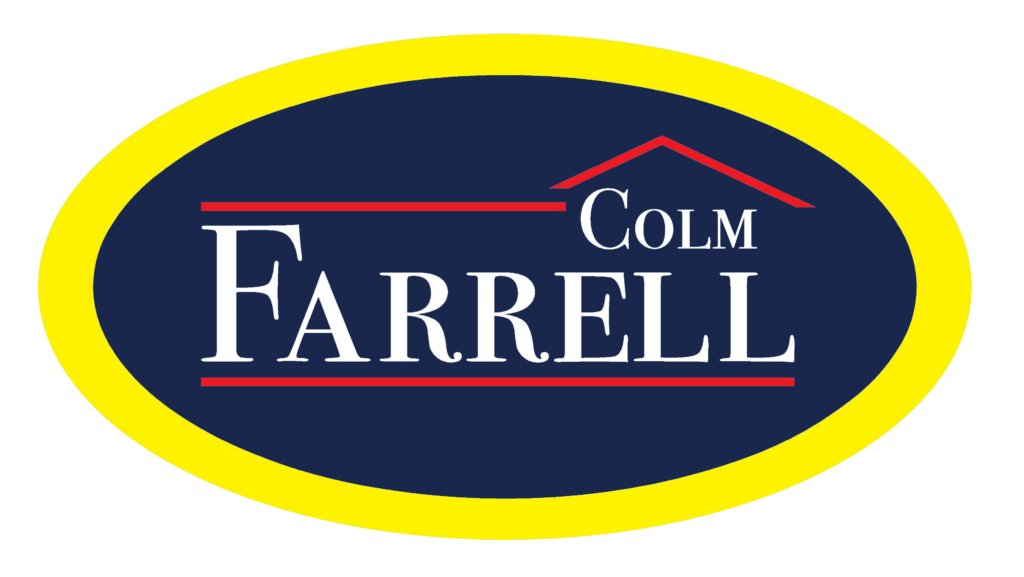
The Quay, Kinvara, Co. Galway
The Quay, Kinvara, Co. Galway
Price
€625,000
Type
Terrace House
Status
For Sale
BEDROOMS
2
BATHROOMS
2
Size
146 sq.m.


















Description
Farrell Auctioneers, Valuers & Estate Agents are delighted to bring to the market, a mixed-use premises. containing a two-bedroom residence and a shop, in the coastal town of Kinvara, Co. Galway.
Residence: 2 bedrooms, 1 bathroom, kitchen and dining area, staircase and a back yard with an open shed – (For photos please contact the office)
Retail Shop: Shop floor, spiral staircase leading to two rooms, a yard to the rear containing a shed, currently being used as additional retail space.
This is an excellent opportunity to acquire a mixed used premises, in Kinvara, close to the Harbour, overlooking Duinguare Castle and its numerous amenities.
Families will appreciate the proximity to educational institutions such as St. Joseph’s National School, Scoil Bhrighde Naofa, and Seamount College Secondary School.
To schedule a viewing please call Farrell Auctioneers, Valuers & Estate Agents Ltd., on 091-632-688 or email colm@colmfarrell.com
Features
- Mixed Use Property
- Residential
- Retail
- Great Views of Galway Bay and Dunquire Castle
- 2 Back yards
- Outside Sheds
- Seaside
- Investment opportunity
Accommodation
Living Room - 6.3m (20'8") x 3.2m (10'6")
Tiled Floor, Oil Stove that heats radiators, Brick Fire Place with Mantle, Teak Windows and Doors, Staircase to 1st Floor
Kitchen / Dining Area - 2.75m (9'0") x 3.45m (11'4")
Tiled Floor, Fitted Kitchen
Upstairs Bedroom - 2.3m (7'7") x 3.25m (10'8")
Pine Flooring, built in wardrobe
Bedroom - 3.5m (11'6") x 2.7m (8'10")
Pine Flooring, Walk-in wardrobe
Bathroom - 1.3m (4'3") x 2.8m (9'2")
Shower, W.C. & W.H.B
Landing Area
Hot Press
Shop: Main Area - 3.4m (11'2") x 6m (19'8")
Tiled Flooring, T&G, Wooden Ceiling, Back door, leading to garden
Small Retail Area - 2m (6'7") x 2.9m (9'6")
Tiled Flooring
Kitchenette - 1.3m (4'3") x 2.8m (9'2")
Landing Area - 1m (3'3") x 3.3m (10'10")
Pine Flooring
Room 1 - 3.6m (11'10") x 2.75m (9'0")
Pine Flooring
Shower Room - 1.4m (4'7") x 1.5m (4'11")
Tiled Flooring, Shower, W.C. & WH.B.
Room 2 - 3.2m (10'6") x 1.85m (6'1")
Pine Flooring
Room 3 - 2.5m (8'2") x 2.7m (8'10")
Pine Flooring
BackYard with Open Shed - 6.2m (20'4") x 2.45m (8'0")
Back yard - 3.5m (11'6") x 3.2m (10'6")
Back Shed used as Fairy Shed - 3.5m (11'6") x 3.2m (10'6")
Note:
Please note we have not tested any apparatus, fixtures, fittings, or services. Interested parties must undertake their own investigation into the working order of these items. All measurements are approximate and photographs provided for guidance only.
