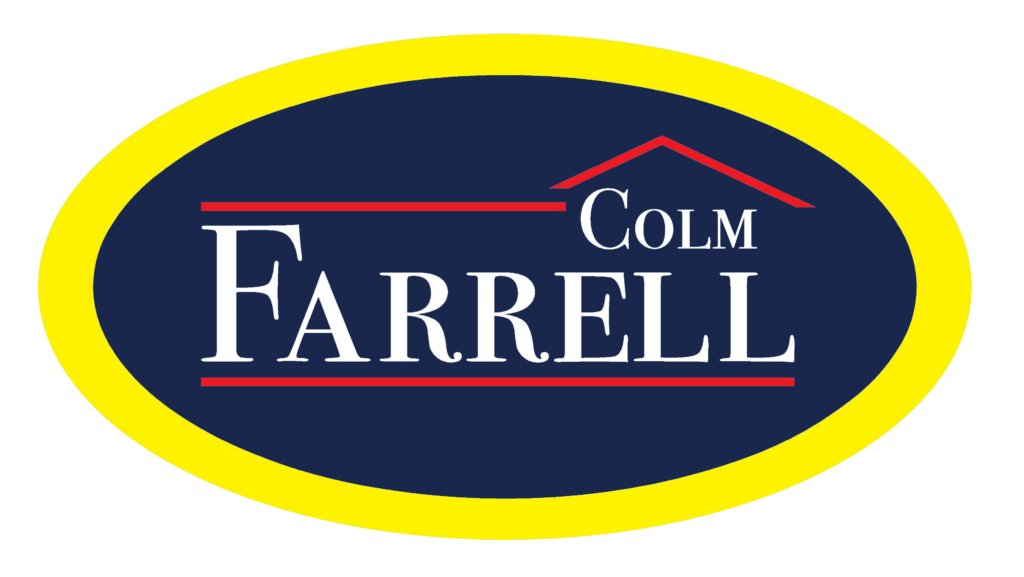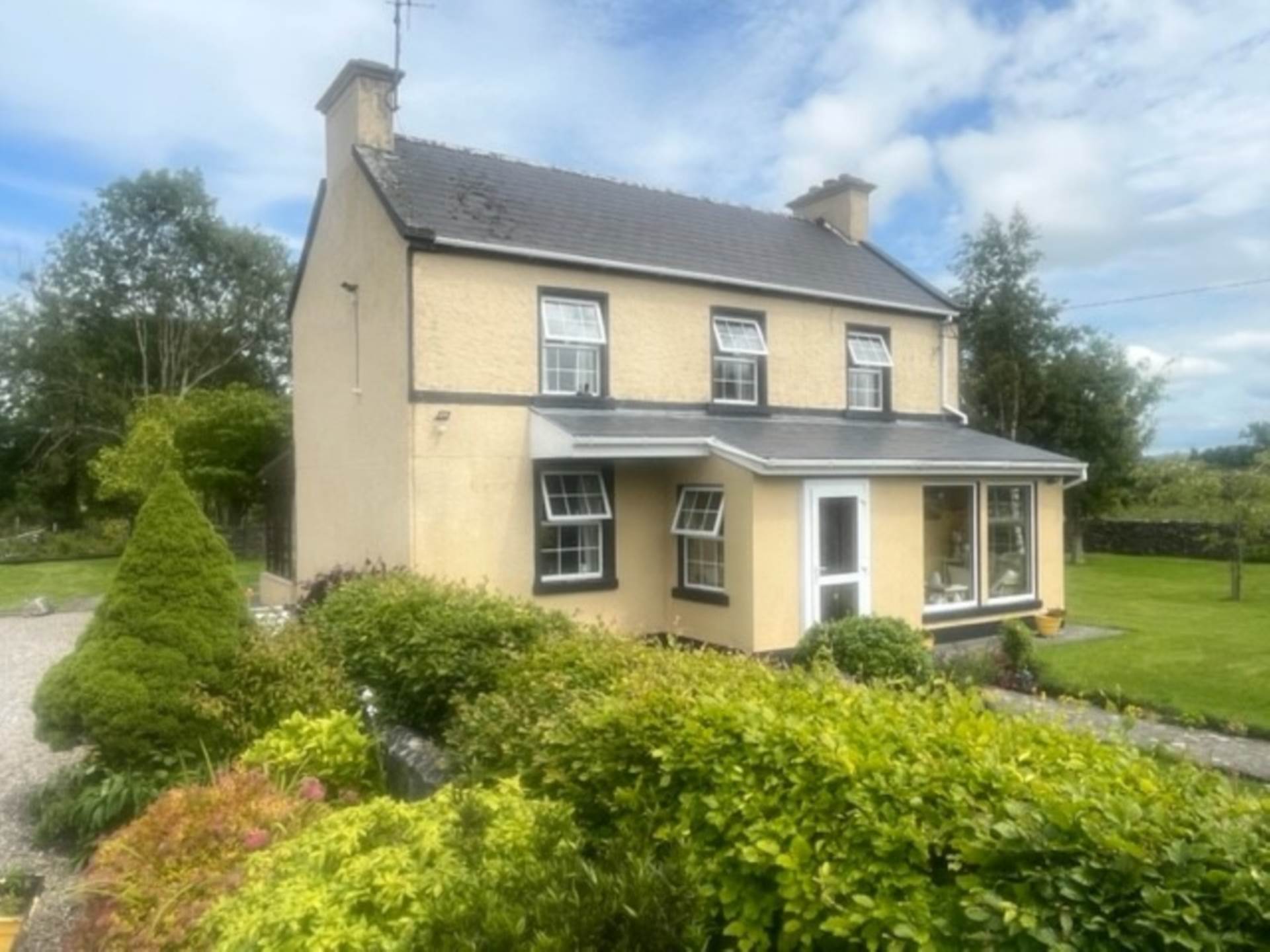
Tonroe, Ardrahan, Co. Galway, H91 HWX3
Tonroe, Ardrahan, Co. Galway, H91 HWX3
Price
€335,000
Type
Detached House
Status
For Sale
BEDROOMS
3
BATHROOMS
2
Size
130.42sq. m
0.64 acres
BER
BER No: 118534015
EPI: 229.72

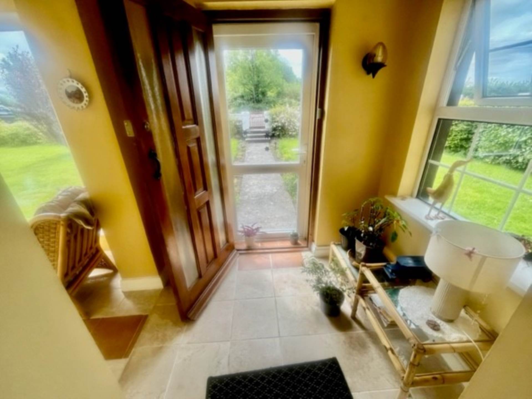
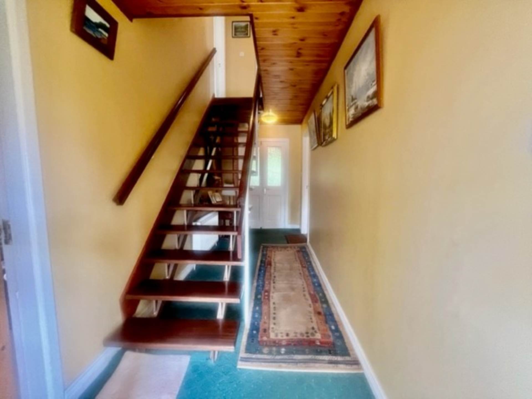
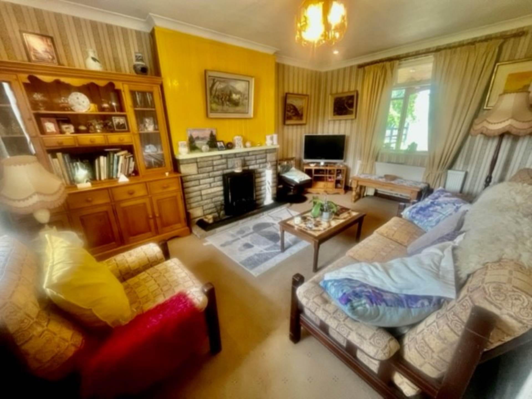
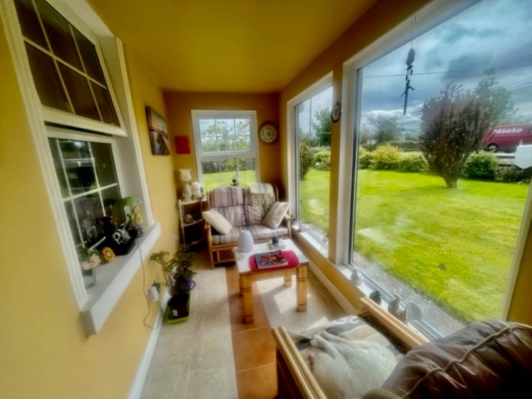
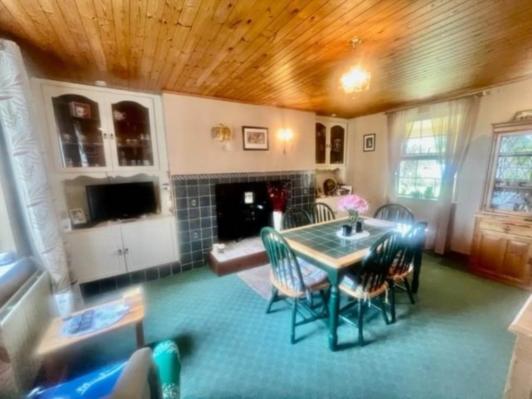
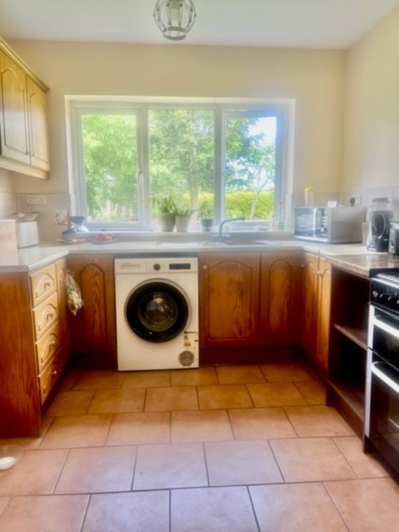
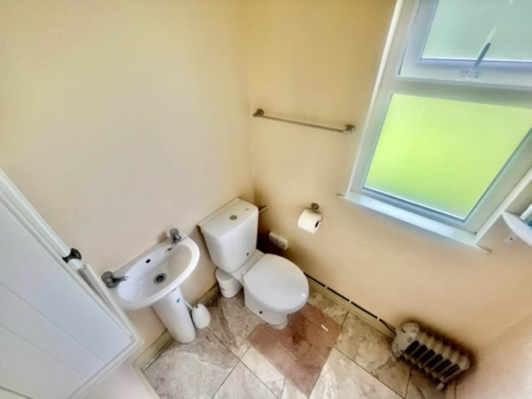
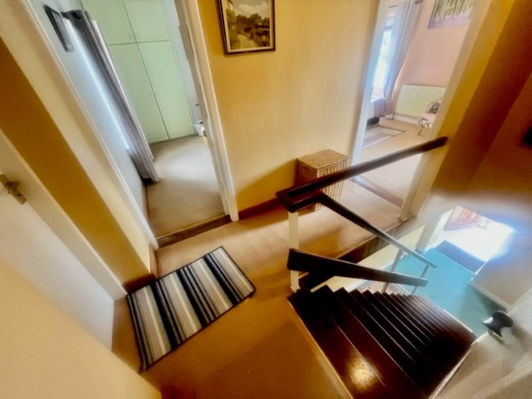
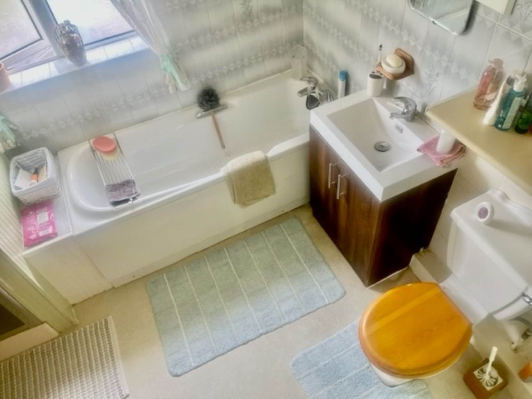
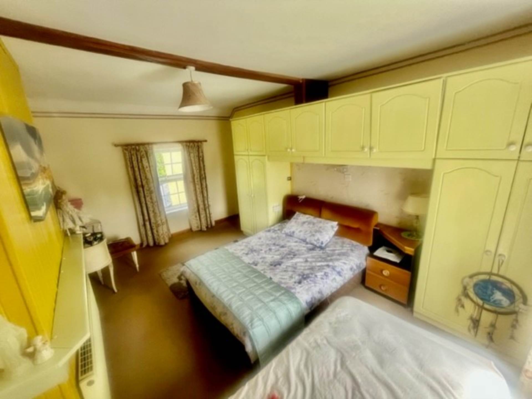
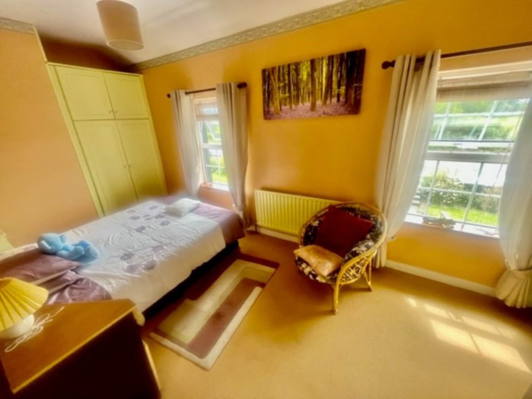
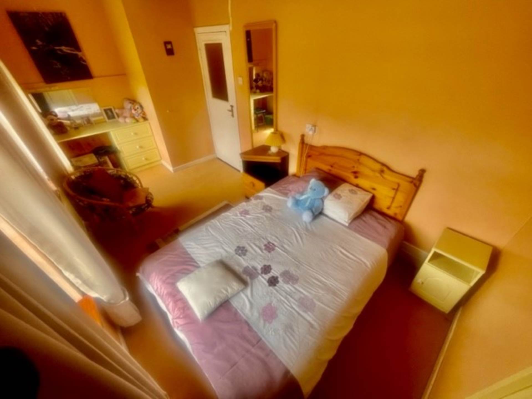
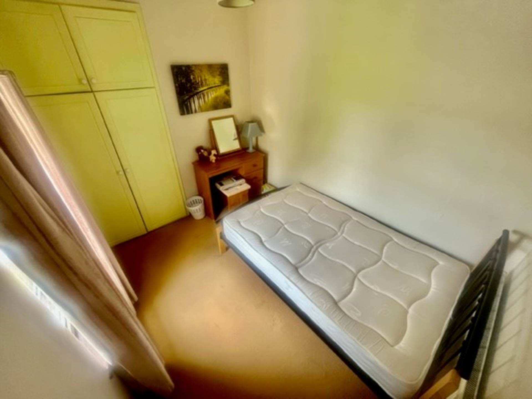
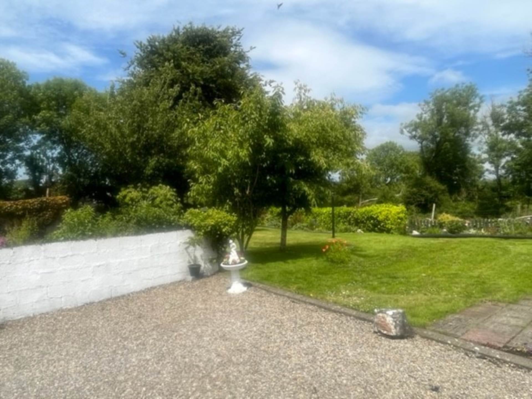
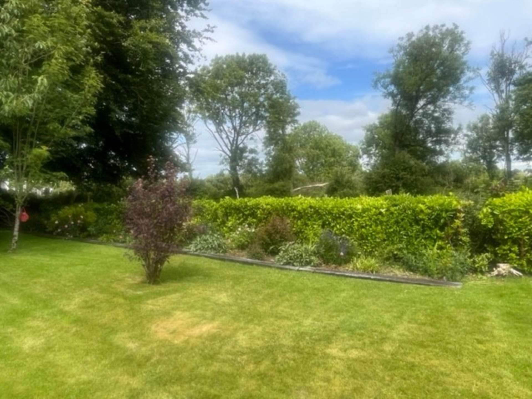
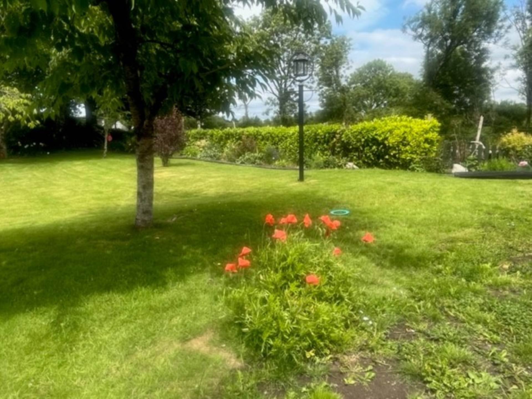
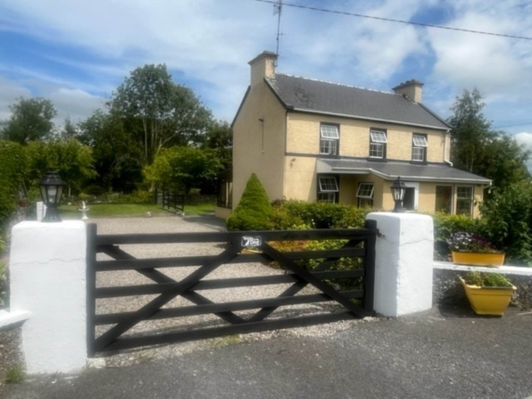
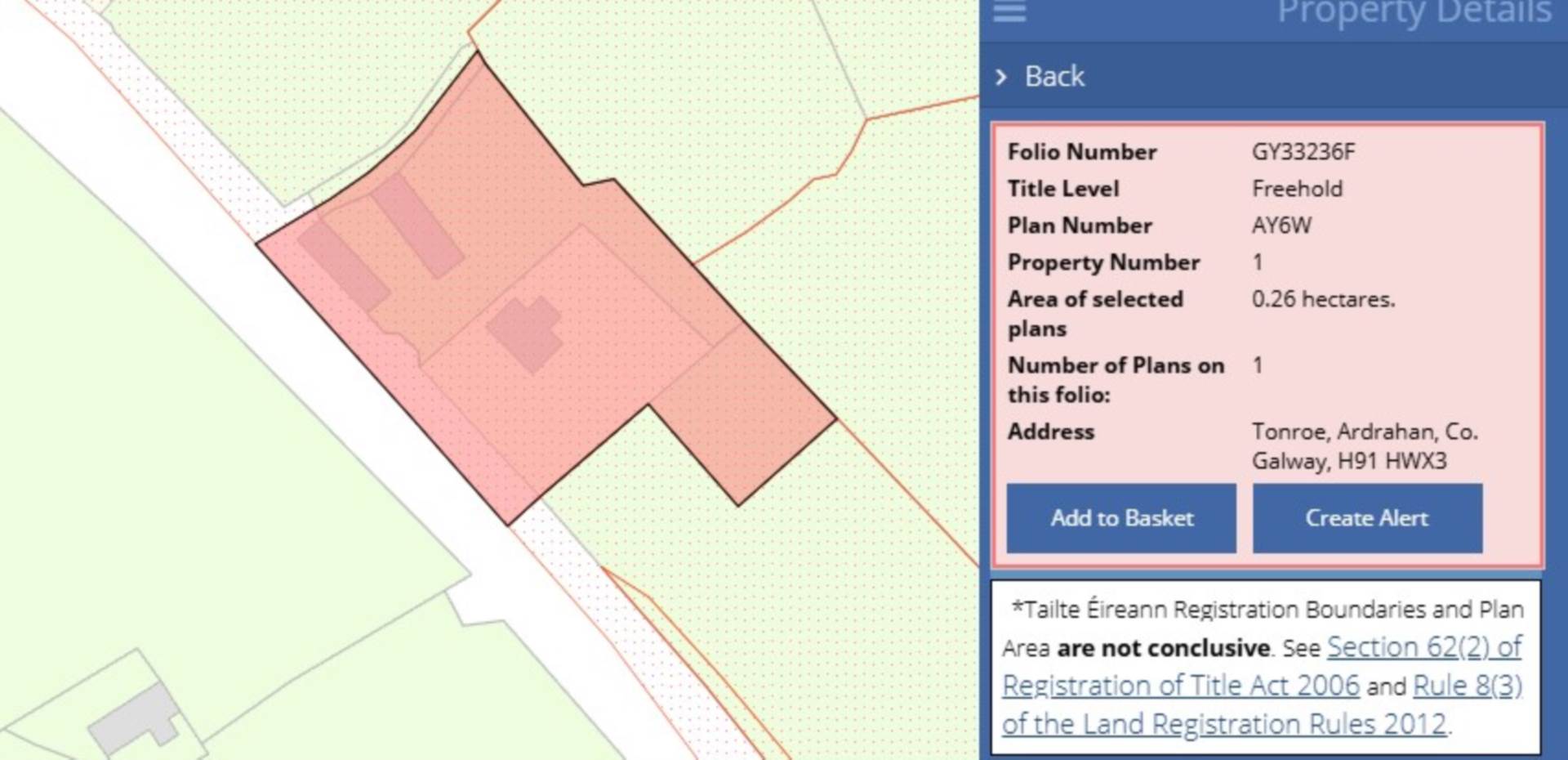



















Description
Farrell Auctioneers, Valuers and Estate Agents Ltd., are delighted to bring to the market a charming 2-storey, detached house and beautifully maintained gardens with mature shrubs, stone outbuildings, a storage shed on a .26 Ha / 0.64 Acre site, contained in Folio GY33236F.
Situated in a popular rural area, just 1.5 km to the village of Ardrahan, 3.5 km to Labane Village, 6 km to Kilcolgan and 1.5 km to the entrance of the M18 Motorway for an easy commute to Galway, Shannon, Ennis and Limerick.
Its accommodation measures approx 1 and includes a bright, welcoming entrance hallway and sunroom, overlooking the beautiful garden, a quaint kitchen, dining room, comfortable sitting room and an additional sun-room to the rear and a downstairs w.c., There are three comfortable bedrooms on the first floor and a family bathroom.
Outside is a detached stone building, including car port and storage sheds and an outside boiler house.
Ardrahan is a small village in South Co Galway Located on the N18 Galway route 30 minutes to Galway city and 35 minutes to Shannon Airport and well serviced by the M18 and M6 motorway with easy access at the Kiltiernan junction. All amenities are nearby with choice of primary and secondary schools supermarkets restaurants sporting facilities.
This property presents an incredible opportunity for the purchaser to refurbish and personalise this dwelling according to their own tastes, creating a dream home in this highly sought-after area.
Don`t miss out on the chance to own this property in a desirable location. Contact Farrell Auctioneers, Valuers & Estate Agents Ltd. today for further information or to arrange a viewing. Our team is ready to assist you in making this house your perfect home.
Note:
Please note we have not tested any apparatus, fixtures, fittings, or services. Interested parties must undertake their own investigation into the working order of these items. All measurements are approximate and photographs provided for guidance only.
Features
- Beautifully maintained gardens
- OFCH
- UPVC windows and doors
- Boiler house
- Septic tank
- Mains water
- Stone out buildings including car port and storage sheds
- Close to Labane Village
- Commuting distance to Galway/Shannon
- Close to M18 entrance
Accommodation
Entrance Porch - 2m (6'7") x 1.5m (4'11")
Tiled floor, double glazed front door
Hallway - 5.2m (17'1") x 1.7m (5'7")
Carpeted, wooden staircase, t&g pine ceilings
Front Sun Room - 3.4m (11'2") x 1.75m (5'9")
Tiled floor, double aspect windows, east and south facing
Back Sun Room - 2.9m (9'6") x 2.4m (7'10")
Tiled floor, T&G wooden ceiling
Kitchen - 5.3m (17'5") x 2.9m (9'6")
Tiled floor, fitted kitchen, north east facing window
WC / WHB - 1.6m (5'3") x 1.25m (4'1")
Tiled Floor, WC and WHB
Sitting Room - 4.8m (15'9") x 3.3m (10'10")
Brick built fireplace with wooden mantle, coving, carpeted south facing window.
Dining Room - 4.8m (15'9") x 3.3m (10'10")
Tiled, fireplace (closed, however could be open again), electric stove, fitted display units, double aspect windows, south and north facing, carpeted, T&G pine ceiling with recess lighting.
Landing - 2.45m (8'0") x 1.8m (5'11")
Carpeted
Main Bedroom - 4.9m (16'1") x 3.3m (10'10")
Double aspect windows, north and south facing, carpeted, fitted wardrobe units.
Main Bathroom - 2.9m (9'6") x 2.45m (8'0")
Bath, shower unit with shelving, electric shower and heater, vinyl flooring, fitted vanity unit and w.c.
Bedroom 2 (Back right) - 3.1m (10'2") x 2.45m (8'0")
North facing window, fitted wardrobes, carpeted
Bedroom 3 (Front Right) - 5.3m (17'5") x 2.4m (7'10")
Carpeted, south facing windows, fitted vanity unit, access to attic.
