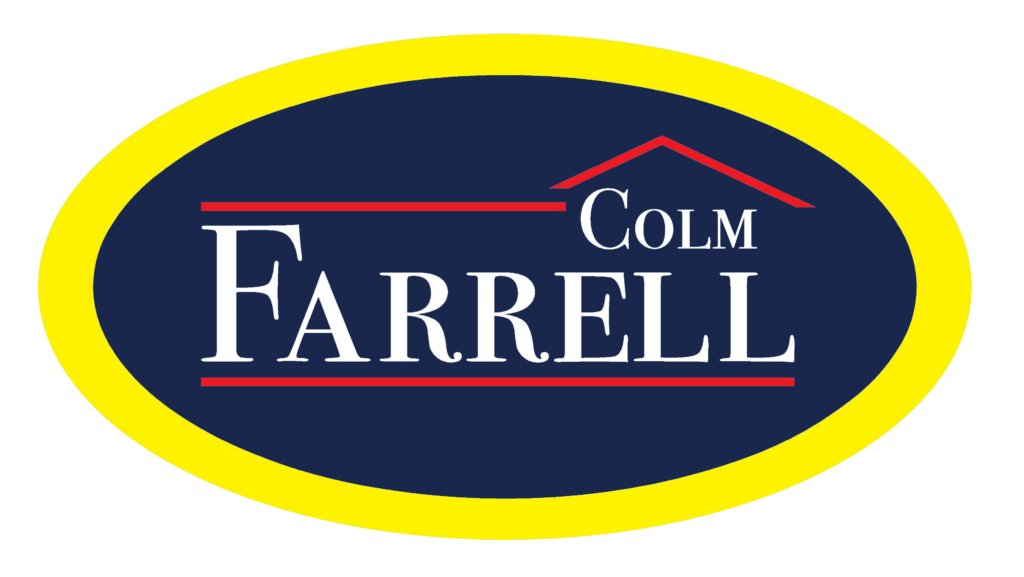
26 Dun Na Ri, Gort, Co. Galway
26 Dun Na Ri, Gort, Co. Galway
Type
End Of Terrace House
Status
Sold
BEDROOMS
3
BATHROOMS
3
Size
86 sq.m.
BER
EPI: 160.63 kWh/m2/yr
































Description
Farrell Auctioneers, Valuers & Estate Agents Ltd., bring to the market a Mid-Terrace house at George's Street, Gort, Co. Galway in need of full refurbishment and is likely to eligible for Property Grants.
17 Georges Street is a vacant, two story mid-terrace house in need of full refurbishment, and likely to have been constructed in 1900. It comprises a kitchenette, utility, living room and staircase leading to 2 bedrooms. The toilet is situated outside the house in the back yard.
This property is across from the Loughrea Road and within walking distance of the Georgian / Market Town of Gort, Co. Galway. Gort contains an abundance of amenities, which include many independent retail shops, businesses, supermarkets, national and secondary schools, post office, garda station, fire station, train station, bus service, medical centres, a selection of restaurants, public houses, a library, gym facilities and 2 hotels,
Gort is a medium sized market town in south County Galway, approximately 32 km south of Galway City and 63 km north of Limerick. Galway to Limerick Road.
Gort was bypassed by the M17/M18 Tuam to Gort bypass which extends to Limerick, which opened 31st August 2017. It has a population of approximately 4,000.
To view this property please call Farrell Auctioneers, Valuers and Estate Agents on 091-632 6898 or email colm@colmfarrell.com.
Features
- Desirable development.
- Oil fired central heating and double glazed.
- Parking.
- Enclosed rear garden.
- Side access with security gate.
- Walking to ALL amenities.
- Built 2007.
Accommodation
Entrance Hall - 2.6m (8'6") x 1.5m (4'11")
Hallway with stairs to first floor and access to lounge. Tiled flooring.
Sitting Room. - 4.85m (15'11") x 3.65m (12'0")
Good sized room with feature granite fireplace with hearth and wooden surround, semi solid oak flooring, curtains and poles plus blinds.
Kitchen Dining Area. - 4.4m (14'5") x 4.6m (15'1")
Attractive cream fiited kitchen units. understairs storage, tiled flooring, coving, sliding patio doors to rear garden and patio.
Utility Room - 1.3m (4'3") x 1.76m (5'9")
Complimenting kitchen units, plumbing for washing machine, dryer, tiled flooring.
Guest W.C - 1.3m (4'3") x 1.7m (5'7")
White low level w.c. and white sink unit. Useful shaving light unit.
Landing - 3.3m (10'10") x 1.9m (6'3")
Hot press, fully carpeted, Stira retractable ladder to attic.
Main Bedroom - 2.1m (6'11") x 3.1m (10'2")
Solid pine flooring, fitted wardrobes, curtains, blinds and poles.
En-Suite - 1.5m (4'11") x 1.6m (5'3")
Fully tiled, corner shower unit, w.c. and wash hand basin.
Bedroom 2 - 3.1m (10'2") x 2.7m (8'10")
Solid pine flooring, fitted wardrobes.
Bedroom 3. - 2.5m (8'2") x 4.55m (14'11")
Solid pine flooring, fitted wardrobes, curtains, blinds and poles.
Family Bathroom - 1.8m (5'11") x 2.5m (8'2")
Fully tiled, with white suite to include bath, separate shower unit with electric shower, w.c. and wash hand basin, fitted wall mirror with shaving light unit.
Attic area
Floored and accessed via Stira retractable ladder.
Garden.
To the front parking. side access with security gate, rear garden with all weather lawn surface, brick paved court yard area, flower beds, feature Burren limestone rockery, tap, oil fired boiler, shed.
Note:
Please note we have not tested any apparatus, fixtures, fittings, or services. Interested parties must undertake their own investigation into the working order of these items. All measurements are approximate and photographs provided for guidance only.

