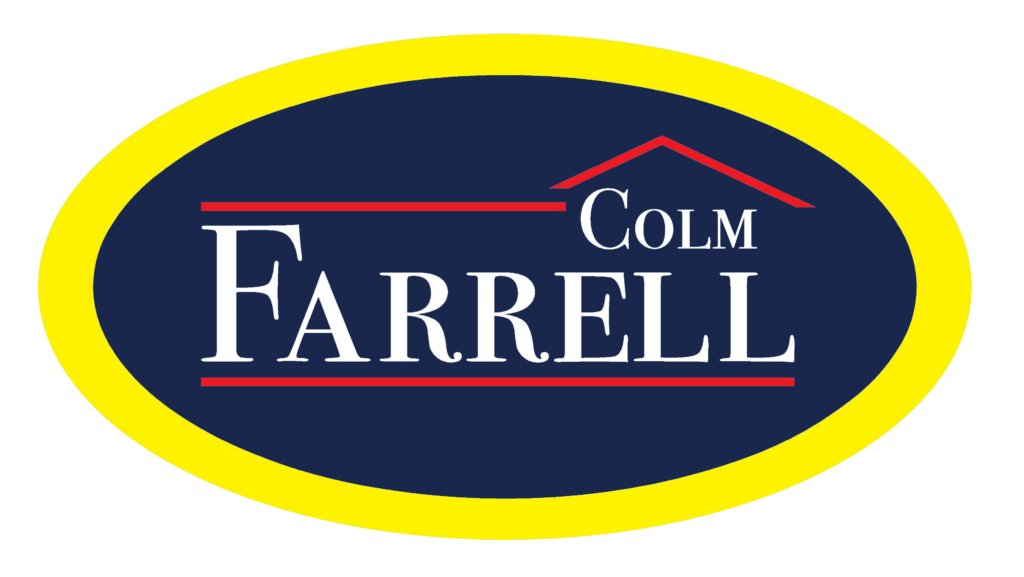
51 Sliabh Carron, Gort, Co. Galway
51 Sliabh Carron, Gort, Co. Galway
Type
Semi-detached House
Status
Sale Agreed
BEDROOMS
3
BATHROOMS
2
Size
80 sq.m.
BER




























Description
Farrell Auctioneers, Valuers & Estate Agents Ltd., bring to the market 51 Sliabh Carron. A 3 bed room semi-detached home extending to approx. 863 sq.ft. located on the south edge of Gort town and within walking distance of all the amenities it has to offer. This property is presented in excellent condition, and ready to move into immediately. It is a perfect home for a first-time buyer or as an investment property. On entering the tiled hallway, the sitting room is to your right with wood effect laminate flooring, coving and a feature fireplace with granite hearth, the bright, kitchen / dining area with fitted units and french doors, taking you to the patio area and the back garden. Also a guest W.C. and utility room are on the ground floor. Upstairs the landing opens onto 3 bedrooms and a family bathroom. We highly recommend viewing this property. Gort is a friendly town in South Galway which has a host of amenities to offer including both primary and secondary schools. It has a choice of supermarkets, restaurants, pharmacies, hotels and a weekly market and lots of sporting amenities. Gort has easy access on to the M18 motorway making Galway and Limerick very accessible and it also has a regular bus service and a train service. To arrange a viewing please call 091 632-688 or email alison@colmfarrell.com
Features
- Presented in excellent condition
- Located in a Cul De Sac overlooking the countryside
- O.F.C.H
- Fibre Broadband available
- Tarmaced drive for two car spaces
- Side security gate
- Patio area to the rear
- Landscaped garden with apple tree and outside tap
- Walking distance to Gort town centre
- Located close to the access for M18 motorway
Accommodation
Entrance Hallway - 1.08m (3'7") x 1.06m (3'6")
This area has tiled flooring and carpeted stairs to the first floor
Sitting Room - 3.06m (10'0") x 4.07m (13'4")
This area has wood effect laminate flooring, coving and feature centre piece, cast iron type fireplace with wooden mantle and granite hearth, recess lighting and North East facing windows
Kitchen/Dining Area - 4.08m (13'5") x 3m (9'10")
This area has fitted kitchen units with stainless steel sink with mixer tap, integrated electric hob and over, featuring lighting and French doors to the patio area.
Utility - 1.09m (3'7") x 2.03m (6'8")
This area ha tiled flooring, access to the rear garden, fitted kitchen counter top and the area is plumbed for a washing machine and dryer.
W.C - 0.09m (4") x 1.08m (3'7")
This area has tiled flooring and contains w.c and w.h.b
Landing Area - 3.06m (10'0") x 2m (6'7")
This area is carpeted flooring and the hot press and the access to the attic is here
Main Bathroom - 1.07m (3'6") x 2m (6'7")
This area has vinyl flooring and splash backs and contains w.c, w.h.b, bath with over head shoer.
Bedroom 1 - 2.06m (6'9") x 3.09m (10'2")
This room is to the front left of the property and has wood effect laminate flooirns, fitted wardrobes and coving
Bedroom 2 - 2.06m (6'9") x 3.07m (10'1")
This room is to the rear right of the property and has wood effect laminate flooring, fitted wardrobes and coving
Bedroom 3 - 2m (6'7") x 2.02m (6'8")
This room has wood effect laminate flooring, fitted wardrobes and North East facing windows
Note:
Please note we have not tested any apparatus, fixtures, fittings, or services. Interested parties must undertake their own investigation into the working order of these items. All measurements are approximate and photographs provided for guidance only.

