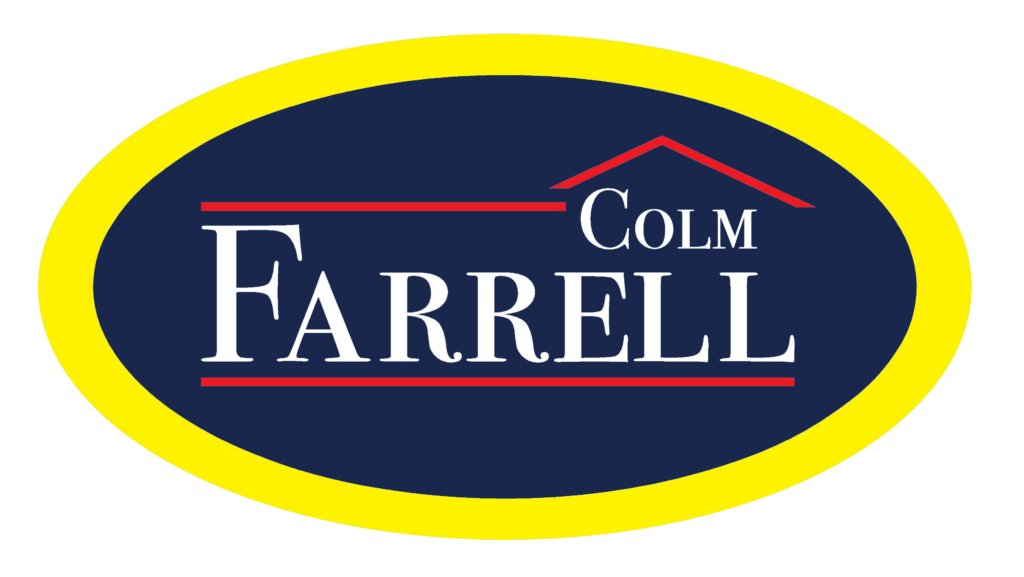
Blackrock, Peterswell, Co. Galway
Blackrock, Peterswell, Co. Galway
Type
Detached House
Status
Sale Agreed
BEDROOMS
2
BATHROOMS
2
BER
EPI: 184.33 kWh/m2/yr






























Description
Farrell Auctioneers are delighted to bring to the market this beautiful 2-bedroom detached dormer bungalow, for sale by private treaty. which can be found in Folio GY8682F,
Built c. 2003 and has a BER Rating of C1, this dwelling would be an ideal starter home, for those wishing to downsize, or indeed a holiday home.
Nestled in the village of Peterswell, Co. Galway, close to The Sliabh Aughty Mountains, Thoor Ballylee, (Home of WB Yeats), Coole Park and the Burren National Park, and convenient to the busy towns of Gort and Loughrea in Co. Galway,
On entering the property you will be greeted by Iron Entrance Gates and a tarmacadam driveway, a large back lawn area, garden shed and parking is located to the rear.
The property is presented in excellent condition, containing a generous living space of approximately 137 m²The ground floor consists of a kitchen and living area, two bedrooms and a family bathroom, Retention Planning was passed in recent years to convert the attic, which contains a study, playroom, and family bathroom.
There is a shop/hardware, pub and church all within five minutes drive. The local town of Gort is approximately 5 miles away, which offers a huge range of amenities required for modern day living, including a bus and train network, servicing, Galway City, Ennis, Shannon, Limerick and indeed Dublin.
Features
- Built c. 2003
- 137 m²
- BER - C1
- UPVC Windows
- O.F.C.H
- Converted Attic Space
- Fibre broadband available
- Group Water Scheme
- Close to the local national school and on the secondary school bus route
- Commuting distance to Galway Shannon & Limerick
Accommodation
Entrance Porch - 1.2m (3'11") x 2.25m (7'5")
Tiled flooring
Entrance Hallway - 5.1m (16'9") x 2.2m (7'3")
Tiled flooring, and solid pine wooden staircase
Back Hallway - 5.1m (16'9") x 2.2m (7'3")
Tiled flooring and access door to the rear
Bathroom - 2.6m (8'6") x 1.85m (6'1")
Tiled floor to ceiling, feature sanitary ware, fitted mirrored shelf unit, bath, w.c, w.h.b and electric shower with folding door
Bedroom 1 - 3.7m (12'2") x 3.6m (11'10")
Carpet flooring and south west facing window
Internal Hallway - 1.3m (4'3") x 1m (3'3")
Tiled flooring
Bedroom 2 - 3.15m (10'4") x 3.75m (12'4")
Carpet flooring and north east facing windows
Sitting/Living Area - 4.8m (15'9") x 4.2m (13'9")
Wood effect laminate flooring, south and south west facing windows, solid fuel stove, feature fireplace, wooden mantle, tiled hearth, wall lighting
Kitchen Area - 4.6m (15'1") x 3.1m (10'2")
Tiled flooring, fitted kitchen, electric hob & oven, boiler, north east and south facing windows.
Landing Area - 3.2m (10'6") x 2.3m (7'7")
Wood effect laminate flooring and access to the attic
Shower Room - 1.5m (4'11") x 3.2m (10'6")
Tiled flooring, velux window, w.c, w.h.b, shower area with folding doors and fitted electric mirrored light fitting.
Playroom (upper level) - 4.85m (15'11") x 4.8m (15'9")
Wood effect laminate flooring, vaulted ceiling, NE facing velux windows
Study - 4.8m (15'9") x 3.6m (11'10")
Wood effect laminate flooring, NE facing velux windows.
Note:
Please note we have not tested any apparatus, fixtures, fittings, or services. Interested parties must undertake their own investigation into the working order of these items. All measurements are approximate and photographs provided for guidance only.

